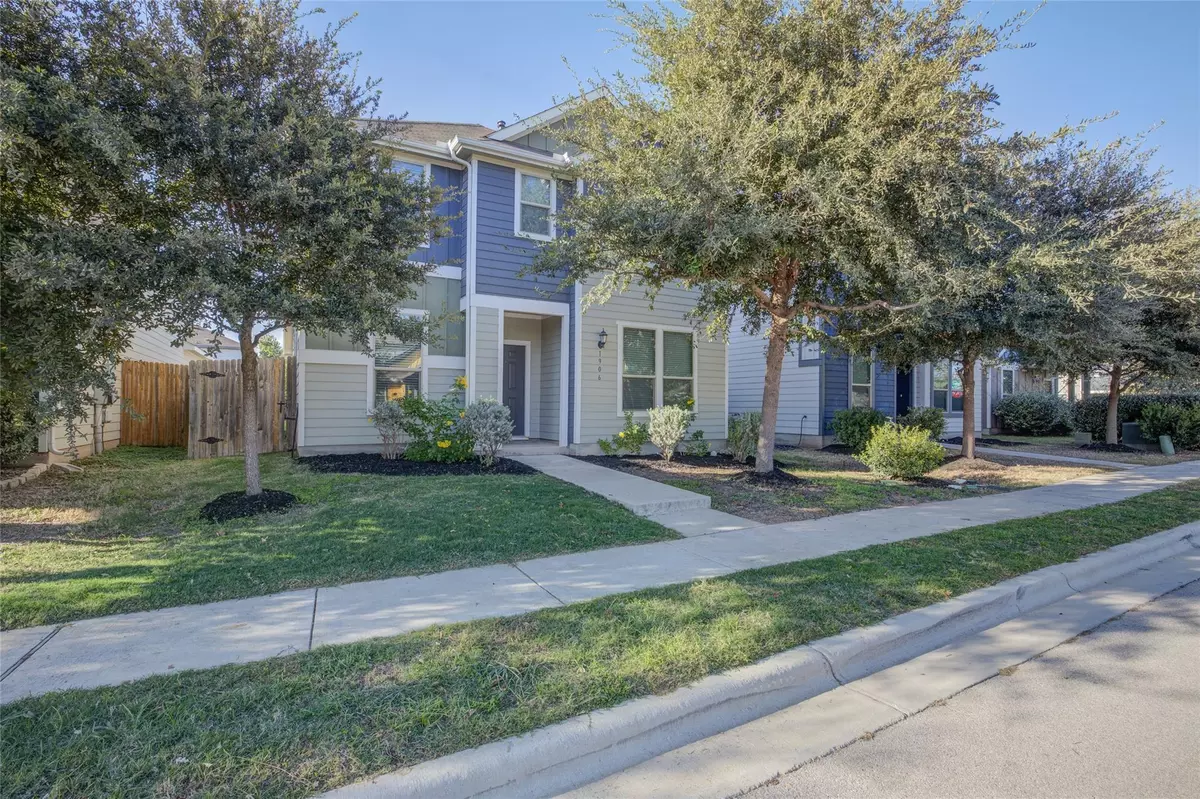$397,999
For more information regarding the value of a property, please contact us for a free consultation.
1906 RENEGADE DR Austin, TX 78725
4 Beds
3 Baths
1,872 SqFt
Key Details
Property Type Single Family Home
Sub Type Single Family Residence
Listing Status Sold
Purchase Type For Sale
Square Footage 1,872 sqft
Price per Sqft $199
Subdivision Prado
MLS Listing ID 4806515
Sold Date 02/07/25
Style 1st Floor Entry,Multi-level Floor Plan
Bedrooms 4
Full Baths 3
HOA Fees $58/qua
Originating Board actris
Year Built 2017
Annual Tax Amount $7,027
Tax Year 2023
Lot Dimensions 40X100
Property Sub-Type Single Family Residence
Property Description
Assumable FHA loan at 3.75% & Located less than 10 miles from Downtown Austin and only minutes from Tesla & ABIA. This beautiful 4bed/3bath, two-story home features a modern exterior, high-end finishes, and an open-concept floor plan. Imagine yourself in the chef-inspired kitchen which includes an oversized island, 42" white cabinets, quartz countertops, and stainless steel appliances. Bedrooms are equipped with ceiling fans, blinds, and relaxing carpet. Head out to the backyard to enjoy the private yard and covered patio with your own fruit trees. Plus front and back irrigation.
New roof is on the way too! Don't miss out on this amazing opportunity and schedule your showing today!
Location
State TX
County Travis
Rooms
Main Level Bedrooms 1
Interior
Interior Features Two Primary Baths, High Ceilings, Recessed Lighting, Walk-In Closet(s)
Heating Central, Natural Gas
Cooling Ceiling Fan(s), Central Air
Flooring Carpet, Tile
Fireplaces Type None
Fireplace Y
Appliance Dishwasher, Disposal, Gas Cooktop, Gas Range, Microwave, Oven, Refrigerator, Stainless Steel Appliance(s)
Exterior
Exterior Feature None
Garage Spaces 2.0
Fence Fenced, Privacy, Wood
Pool None
Community Features Cluster Mailbox, Dog Park, Pet Amenities, Playground, Pool, Street Lights, Underground Utilities
Utilities Available Electricity Available, Natural Gas Available, Phone Available, Underground Utilities
Waterfront Description None
View See Remarks
Roof Type Composition
Accessibility None
Porch Covered, Patio
Total Parking Spaces 4
Private Pool No
Building
Lot Description Alley, Back Yard, Few Trees, Interior Lot, Sprinkler - In Rear, Sprinkler - In Front, Sprinkler - In-ground, Trees-Small (Under 20 Ft), See Remarks
Faces West
Foundation Slab
Sewer Public Sewer
Water Public
Level or Stories Two
Structure Type HardiPlank Type
New Construction No
Schools
Elementary Schools Hornsby-Dunlap
Middle Schools Dailey
High Schools Del Valle
School District Del Valle Isd
Others
HOA Fee Include Common Area Maintenance,Maintenance Grounds
Restrictions None
Ownership Fee-Simple
Acceptable Financing Cash, Conventional, FHA, FMHA, Texas Vet, VA Loan
Tax Rate 0.302392
Listing Terms Cash, Conventional, FHA, FMHA, Texas Vet, VA Loan
Special Listing Condition Standard
Read Less
Want to know what your home might be worth? Contact us for a FREE valuation!

Our team is ready to help you sell your home for the highest possible price ASAP
Bought with Compass RE Texas, LLC.

