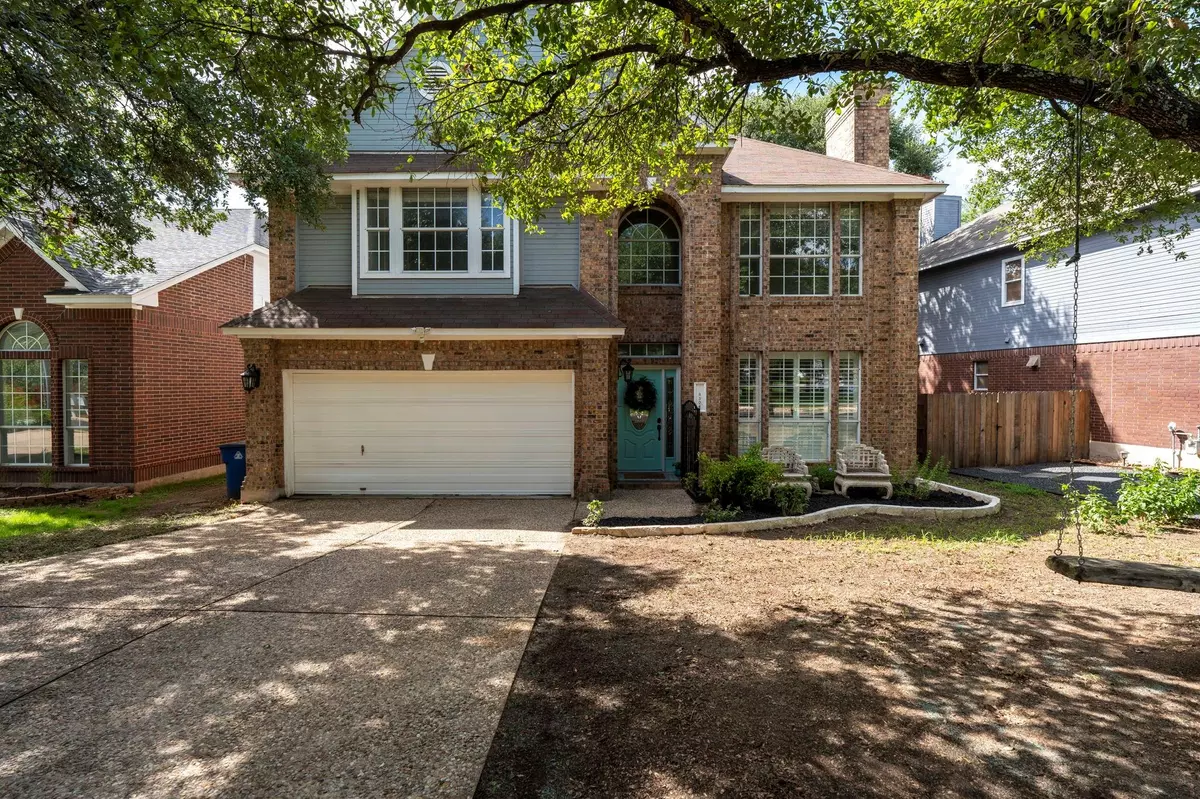$499,990
For more information regarding the value of a property, please contact us for a free consultation.
8306 Nairn DR Austin, TX 78749
4 Beds
3 Baths
2,335 SqFt
Key Details
Property Type Single Family Home
Sub Type Single Family Residence
Listing Status Sold
Purchase Type For Sale
Square Footage 2,335 sqft
Price per Sqft $207
Subdivision Maple Run Sec 09
MLS Listing ID 6924751
Sold Date 02/06/25
Bedrooms 4
Full Baths 2
Half Baths 1
Originating Board actris
Year Built 1992
Annual Tax Amount $5,065
Tax Year 2023
Lot Size 6,403 Sqft
Lot Dimensions 50x125
Property Sub-Type Single Family Residence
Property Description
Nestled in a serene setting and backed up to a lush greenbelt, this beautiful 4-bedroom home offers a unique blend of tranquility and convenience. The master bedroom provides a treehouse-like experience, perfect for relaxation. The spacious shaded backyard, adorned with huge oaks, features a massive deck, a charming pergola, and a cozy chicken coop. Located near the Violet Crown walking trail, Costco, Whole Foods, and multiple HEB stores, this home combines nature and amenities seamlessly.
Location
State TX
County Travis
Interior
Interior Features Bookcases, Breakfast Bar, Ceiling Fan(s), Granite Counters, Double Vanity, Interior Steps, Multiple Living Areas, Pantry, Walk-In Closet(s)
Heating Central
Cooling Central Air
Flooring Carpet, Tile
Fireplaces Number 1
Fireplaces Type Gas Starter, Living Room
Fireplace Y
Appliance Cooktop, Dishwasher, Disposal, Electric Cooktop, Microwave, Free-Standing Refrigerator, Washer/Dryer Stacked
Exterior
Exterior Feature Gutters Partial, Private Yard, See Remarks
Garage Spaces 2.0
Fence Back Yard, Wood
Pool None
Community Features Google Fiber, High Speed Internet, Sidewalks, Underground Utilities, Trail(s), See Remarks
Utilities Available Cable Available, Electricity Connected, High Speed Internet, Sewer Connected, Underground Utilities, Water Connected
Waterfront Description None
View Park/Greenbelt, Trees/Woods
Roof Type Composition,Shingle
Accessibility None
Porch Deck, Porch
Total Parking Spaces 6
Private Pool No
Building
Lot Description Back to Park/Greenbelt, Trees-Large (Over 40 Ft)
Faces Southeast
Foundation Slab
Sewer Public Sewer
Water Public
Level or Stories Two
Structure Type Brick Veneer,Frame,Wood Siding
New Construction No
Schools
Elementary Schools Boone
Middle Schools Covington
High Schools Crockett
School District Austin Isd
Others
Restrictions None
Ownership Fee-Simple
Acceptable Financing Cash, Conventional, FHA, Texas Vet, VA Loan
Tax Rate 2.29608
Listing Terms Cash, Conventional, FHA, Texas Vet, VA Loan
Special Listing Condition Standard
Read Less
Want to know what your home might be worth? Contact us for a FREE valuation!

Our team is ready to help you sell your home for the highest possible price ASAP
Bought with Waterloo Realty, LLC

