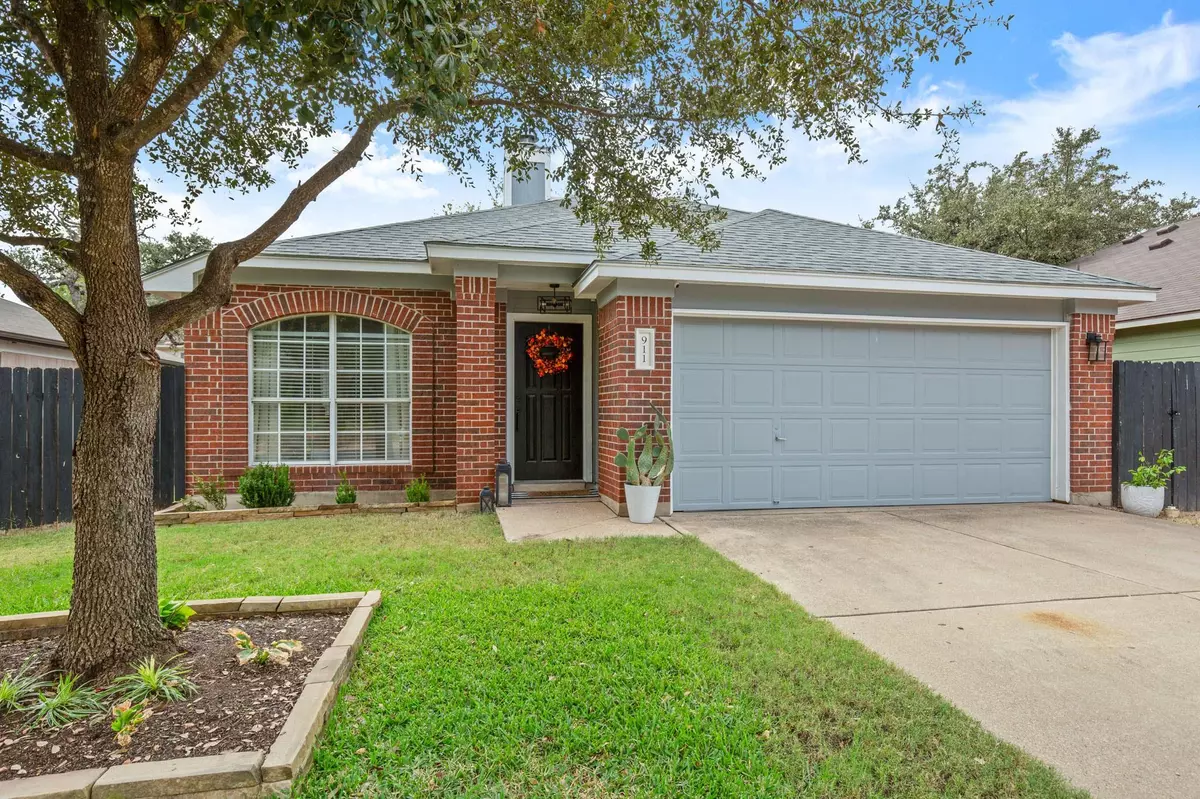$419,000
For more information regarding the value of a property, please contact us for a free consultation.
911 Calico DR Austin, TX 78748
3 Beds
2 Baths
1,370 SqFt
Key Details
Property Type Single Family Home
Sub Type Single Family Residence
Listing Status Sold
Purchase Type For Sale
Square Footage 1,370 sqft
Price per Sqft $317
Subdivision Buckingham Estates Ph 04 Sec B
MLS Listing ID 7850297
Sold Date 02/05/25
Bedrooms 3
Full Baths 2
Originating Board actris
Year Built 1994
Annual Tax Amount $6,998
Tax Year 2024
Lot Size 4,987 Sqft
Property Sub-Type Single Family Residence
Property Description
Discover the charm of 911 Calico Drive in the heart of South Austin! This beautifully updated home features 3 spacious bedrooms and 2 stylish bathrooms across 1,370 square feet of thoughtfully designed living space. Step inside and be greeted by a spacious, light-filled open floor plan that seamlessly connects the living, dining, and kitchen areas - ideal for both entertaining and cozy family gatherings. The heart of the home is the kitchen, featuring sleek granite countertops and modern lighting that enhances its elegance. Retreat to the serene primary suite, which offers a private sanctuary with a beautifully appointed en-suite bathroom, complete with modern fixtures and a luxurious soaking tub. The additional bedrooms are generously sized, perfect for family, guests, or a dedicated home office. Step outside to discover your private outdoor paradise. The expansive backyard is perfect for weekend barbecues, gardening, or simply unwinding. Located minutes from parks, shopping, and dining, this home perfectly embodies the vibrant Austin lifestyle.
Location
State TX
County Travis
Rooms
Main Level Bedrooms 3
Interior
Interior Features Ceiling Fan(s), Chandelier, Granite Counters, Double Vanity, Gas Dryer Hookup, No Interior Steps, Pantry, Recessed Lighting, Walk-In Closet(s), Washer Hookup
Heating Central, Fireplace(s)
Cooling Ceiling Fan(s), Central Air
Flooring Carpet, Laminate
Fireplaces Number 1
Fireplaces Type Gas, Living Room
Fireplace Y
Appliance Dishwasher, Disposal, Exhaust Fan, Gas Range, Oven, Free-Standing Gas Oven, Stainless Steel Appliance(s)
Exterior
Exterior Feature Private Yard
Garage Spaces 2.0
Fence Fenced, Privacy, Wood
Pool None
Community Features Sidewalks
Utilities Available Electricity Available, Electricity Connected, Natural Gas Available, Natural Gas Connected, Water Connected
Waterfront Description None
View None
Roof Type Shingle
Accessibility None
Porch Patio
Total Parking Spaces 4
Private Pool No
Building
Lot Description Interior Lot, Level, Open Lot, Trees-Moderate
Faces North
Foundation Slab
Sewer Public Sewer
Water Public
Level or Stories One
Structure Type Frame,HardiPlank Type,Masonry – Partial
New Construction No
Schools
Elementary Schools Casey
Middle Schools Bedichek
High Schools Akins
School District Austin Isd
Others
Restrictions See Remarks
Ownership Fee-Simple
Acceptable Financing Cash, Conventional, FHA, Lender Approval, VA Loan
Tax Rate 1.8092
Listing Terms Cash, Conventional, FHA, Lender Approval, VA Loan
Special Listing Condition Standard
Read Less
Want to know what your home might be worth? Contact us for a FREE valuation!

Our team is ready to help you sell your home for the highest possible price ASAP
Bought with The Davis Company

