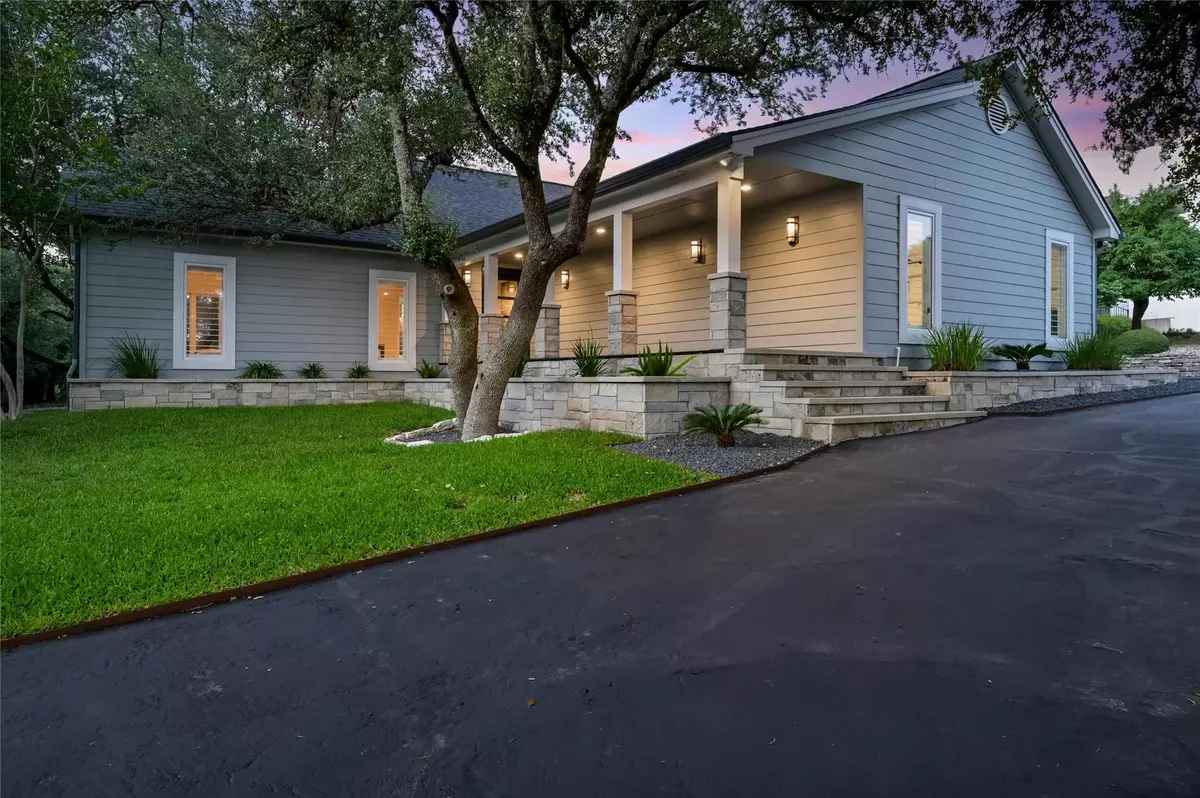$899,000
For more information regarding the value of a property, please contact us for a free consultation.
409 Malabar ST Lakeway, TX 78734
3 Beds
3 Baths
2,788 SqFt
Key Details
Property Type Single Family Home
Sub Type Single Family Residence
Listing Status Sold
Purchase Type For Sale
Square Footage 2,788 sqft
Price per Sqft $322
Subdivision Lakeway Sec 31
MLS Listing ID 9329245
Sold Date 01/17/25
Style Single level Floor Plan
Bedrooms 3
Full Baths 3
Originating Board actris
Year Built 1984
Annual Tax Amount $10,122
Tax Year 2024
Lot Size 0.344 Acres
Lot Dimensions 110X150 Approx
Property Description
Beautiful Custom One-Story Home in Lakeway! This completely remodeled treasure is surrounded by large oak trees in an idyllic, peaceful setting. You are welcomed by the sprawling front porch that guides you through the custom designed front door. Warm and inviting are the key words that describe this property with attention to detail throughout. This charming home is an entertainer's dream with an open floor plan which flows from the kitchen into the dining area and both living spaces. Each living area features soaring vaulted ceilings accentuated by solid wood beams. The main living area includes a large fireplace surrounded by floor to ceiling stacked stone, custom wood bookshelves, and over-sized sliding glass doors with views into the stunning backyard. The second living space is a very comfortable media room with custom cabinetry, stacked stone accent wall, and professionally installed 72" flat screen TV with full surround sound. The chef in your family will love the spacious kitchen that has an incredible flow and custom Texas pecan cabinetry with ample storage. The master bedroom has a vaulted ceiling with sliding glass doors leading to the inviting covered back porch and custom designed wood deck. The office space overlooks a peaceful private courtyard setting. Enjoy generous parking on the shaded circle driveway with a side entry 2 car garage. You will not want to miss your chance to own this amazing, one-of-a-kind home. Owner is Licensed Realtor.
Location
State TX
County Travis
Rooms
Main Level Bedrooms 3
Interior
Interior Features Bookcases, Built-in Features, Ceiling Fan(s), Beamed Ceilings, Cathedral Ceiling(s), High Ceilings, Vaulted Ceiling(s), Granite Counters, Double Vanity, Electric Dryer Hookup, Entrance Foyer, High Speed Internet, Interior Steps, Multiple Living Areas, Open Floorplan, Primary Bedroom on Main, Recessed Lighting, Soaking Tub, Walk-In Closet(s), Washer Hookup, Wired for Data, Wired for Sound
Heating Central, Electric, Fireplace(s), Wood
Cooling Ceiling Fan(s), Central Air, Electric
Flooring Carpet, Wood
Fireplaces Number 1
Fireplaces Type Living Room
Fireplace Y
Appliance Built-In Electric Oven, Convection Oven, Cooktop, Dishwasher, Disposal, Microwave, Electric Oven, Free-Standing Electric Oven, Free-Standing Electric Range, RNGHD, Self Cleaning Oven, Electric Water Heater, Wine Refrigerator
Exterior
Exterior Feature Uncovered Courtyard, Exterior Steps, Gutters Full, Lighting
Garage Spaces 2.0
Fence None
Pool None
Community Features Airport/Runway, Clubhouse, Dog Park, Fishing, High Speed Internet, Lake, Library, Park, Playground, Pool, Trash Pickup - Door to Door
Utilities Available Cable Connected, Electricity Connected, High Speed Internet, Other, None Available, Phone Available, Sewer Connected, Underground Utilities, Water Connected
Waterfront Description None
View Hill Country, Trees/Woods
Roof Type Composition,Shingle
Accessibility None
Porch Covered, Deck, Front Porch, Patio, Porch, Rear Porch
Total Parking Spaces 6
Private Pool No
Building
Lot Description City Lot, Landscaped, Sprinkler - Automatic, Sprinkler - In Rear, Sprinkler - Drip Only/Bubblers, Sprinkler - In Front, Sprinkler - In-ground, Sprinkler - Rain Sensor, Sprinkler - Side Yard, Trees-Large (Over 40 Ft)
Faces South
Foundation Slab
Sewer MUD
Water MUD
Level or Stories One
Structure Type HardiPlank Type,Stone
New Construction No
Schools
Elementary Schools Serene Hills
Middle Schools Lake Travis
High Schools Lake Travis
School District Lake Travis Isd
Others
Restrictions City Restrictions,Deed Restrictions
Ownership Common
Acceptable Financing Cash, Conventional
Tax Rate 1.77
Listing Terms Cash, Conventional
Special Listing Condition Standard
Read Less
Want to know what your home might be worth? Contact us for a FREE valuation!

Our team is ready to help you sell your home for the highest possible price ASAP
Bought with Levi Rodgers Real Estate Group

