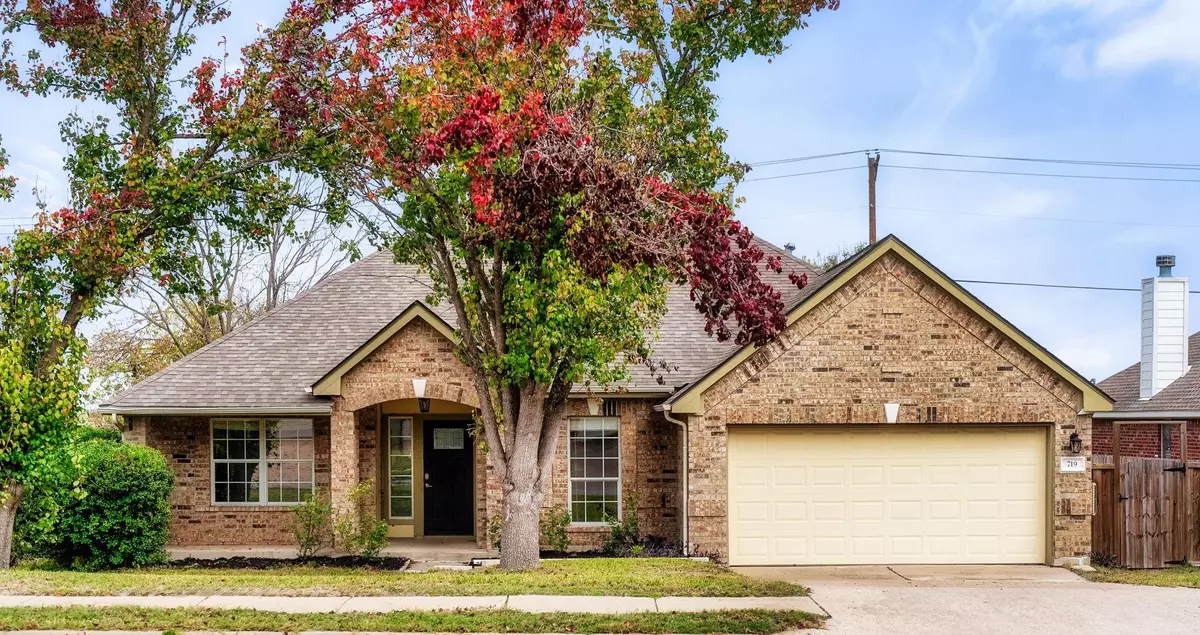$460,000
For more information regarding the value of a property, please contact us for a free consultation.
719 Botany Bay CIR Pflugerville, TX 78660
4 Beds
3 Baths
2,416 SqFt
Key Details
Property Type Single Family Home
Sub Type Single Family Residence
Listing Status Sold
Purchase Type For Sale
Square Footage 2,416 sqft
Price per Sqft $186
Subdivision Cambridge Estates Sec 01
MLS Listing ID 7405122
Sold Date 01/17/25
Bedrooms 4
Full Baths 2
Half Baths 1
HOA Fees $14/ann
Originating Board actris
Year Built 1999
Annual Tax Amount $9,192
Tax Year 2024
Lot Size 9,012 Sqft
Property Description
This beautifully updated home is a true gem, with over $100K in recent renovations. It comes with a pre-inspection, ensuring transparency & a smooth process. The home has been upgraded with a recent roof install, double-pane Anderson windows, & solar panels, combining style, comfort, & energy efficiency. Every detail has been thoughtfully designed to provide a modern living experience filled with natural light, whether you're entertaining in the spacious living areas, enjoying the sleek outdoor spaces, or relaxing by the cozy fireplace.The kitchen has been updated with modern finishes & stainless steel appliances. Across the kitchen is a custom built-in wine fridge & cabinets/shelving that adds elegance & functionality.The bedrooms , kitchen, & living rooms have updated flooring, adding warmth & style.Updated ceiling fans have been installed in all bedrooms for added comfort. The kitchen, entry, & hallways have been updated with LED can lighting, providing a bright, atmosphere. The kitchen & bathrooms feature freshly painted cabinets, and upgraded baseboards have been added throughout the home for a polished, modern finish. The front and back yards have been leveled & include added drainage & drought-resistant St. Augustine sod. The home's freshly painted exterior has been power-washed for a clean, refreshed look. The backyard has improved fencing, offering additional privacy and security, & gutters installed along the home. The deck has been repaired & painted. The AC condenser was updated in 2022 for better comfort, & solar panels have been installed to reduce energy costs & environmental impact. Venting insulation was also added to the attic to improve the home's overall energy efficiency. Home is surrounded by several parks & running trails.Grocery stores (HEB) shops & restaurants are less than 5 minutes away! Don't miss the chance to make this beautifully renovated home yours!
Location
State TX
County Travis
Rooms
Main Level Bedrooms 4
Interior
Interior Features Bookcases, Breakfast Bar, Built-in Features, Ceiling Fan(s), High Ceilings, Vaulted Ceiling(s), Double Vanity, Dry Bar, Electric Dryer Hookup, Gas Dryer Hookup, High Speed Internet, Multiple Dining Areas, Multiple Living Areas, Open Floorplan, Pantry, Primary Bedroom on Main, Recessed Lighting, Smart Thermostat, Storage, Two Primary Closets, Walk-In Closet(s), Washer Hookup
Heating Central, Natural Gas
Cooling Central Air
Flooring No Carpet, Tile, Vinyl
Fireplaces Number 1
Fireplaces Type Gas, Living Room, Wood Burning
Fireplace Y
Appliance Bar Fridge, Dishwasher, Disposal, Exhaust Fan, Freezer, Gas Cooktop, Gas Range, Ice Maker, Microwave, Gas Oven, Range, Refrigerator, Stainless Steel Appliance(s), Washer/Dryer, Water Softener, Water Softener Owned, Wine Refrigerator
Exterior
Exterior Feature Gutters Partial, Lighting, Private Yard
Garage Spaces 2.0
Fence Back Yard, Wood
Pool None
Community Features Cluster Mailbox, Dog Park, Park, Playground, Sidewalks, Street Lights
Utilities Available Cable Connected, Electricity Available, High Speed Internet, Natural Gas Available, Natural Gas Connected, Sewer Available, Solar, Underground Utilities, Water Available, Water Connected
Waterfront Description None
View Neighborhood, Rural, Trees/Woods
Roof Type Shingle
Accessibility None
Porch Covered, Deck, Front Porch, Patio, Porch
Total Parking Spaces 6
Private Pool No
Building
Lot Description Agricultural, Back Yard, Front Yard, Landscaped, Sprinkler-Manual, Trees-Large (Over 40 Ft), Trees-Medium (20 Ft - 40 Ft)
Faces South
Foundation Slab
Sewer Public Sewer
Water Public
Level or Stories One
Structure Type Brick,Concrete,Glass
New Construction No
Schools
Elementary Schools Pflugerville
Middle Schools Cele
High Schools Pflugerville
School District Pflugerville Isd
Others
HOA Fee Include Common Area Maintenance
Restrictions City Restrictions,Easement,Zoning
Ownership Fee-Simple
Acceptable Financing Cash, Conventional, FHA, VA Loan
Tax Rate 2.5
Listing Terms Cash, Conventional, FHA, VA Loan
Special Listing Condition Standard
Read Less
Want to know what your home might be worth? Contact us for a FREE valuation!

Our team is ready to help you sell your home for the highest possible price ASAP
Bought with Fathom Realty

