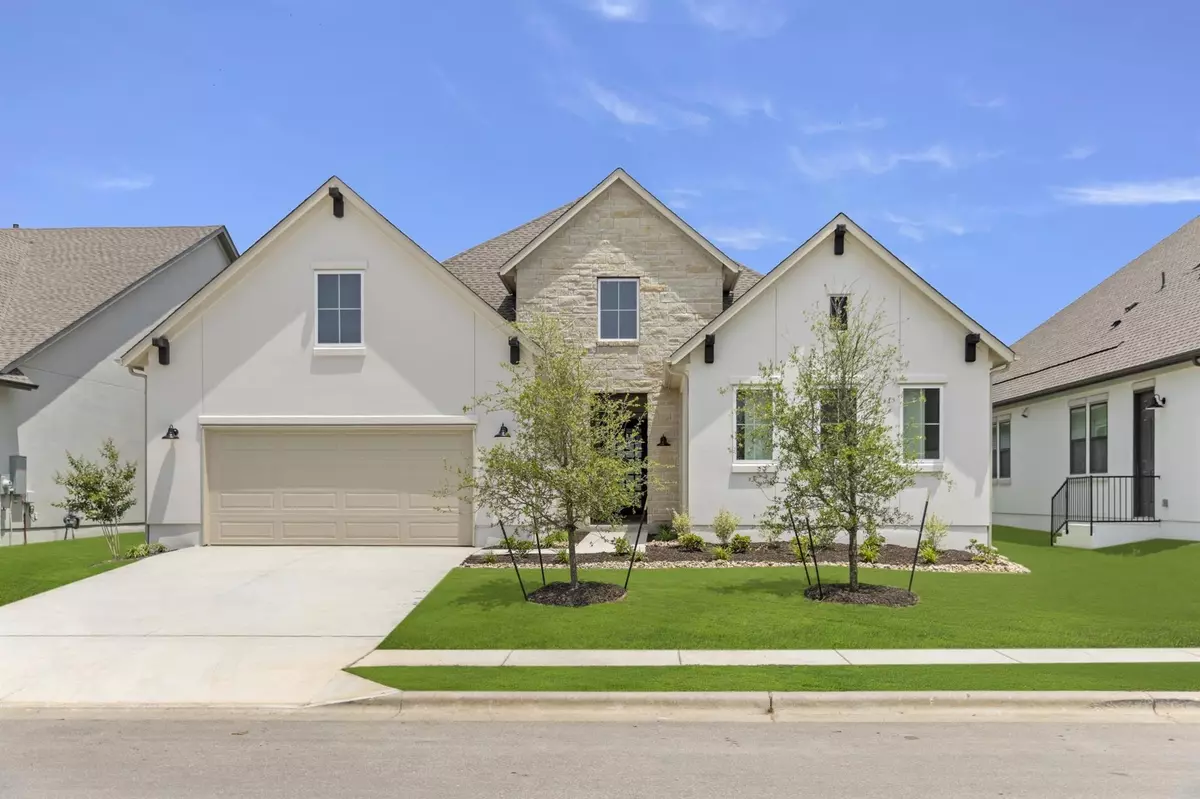$649,000
For more information regarding the value of a property, please contact us for a free consultation.
512 Hallwood DR Liberty Hill, TX 78642
3 Beds
3 Baths
2,643 SqFt
Key Details
Property Type Single Family Home
Sub Type Single Family Residence
Listing Status Sold
Purchase Type For Sale
Square Footage 2,643 sqft
Price per Sqft $233
Subdivision Regency At Santa Rita Ranch - Meadow Collection
MLS Listing ID 3182962
Sold Date 11/18/24
Style Single level Floor Plan
Bedrooms 3
Full Baths 3
HOA Fees $75/ann
Originating Board actris
Year Built 2023
Tax Year 2023
Lot Size 7,840 Sqft
Property Description
MLS# 3182962 - Built by Toll Brothers, Inc. - April completion! ~ The Twin Falls Hill Country is a spacious single-story home located in an active adult community with resort-style amenities. The private casita includes a full bath with walk-in closet and easy access to the front entry and flex room via a multi-slide glass door. The foyer boasts 12-foot ceilings and opens into the spacious great room. The gourmet kitchen features a center island, ample cabinets and counter space, a huge walk-in pantry, and casual dining area. Multi-slide doors open the great room to the covered backyard, which expands living and entertaining space outdoors. A secluded secondary bedroom has convenient access to the full bath across the hall and the laundry room. The primary bedroom is enhanced with a tray ceiling and features a lovely bathroom with separate tub and shower, dual vanities, and generous walk-in closet. Disclaimer: Photos are images only and should not be relied upon to confirm applicable features!
Location
State TX
County Williamson
Rooms
Main Level Bedrooms 3
Interior
Interior Features High Speed Internet, Kitchen Island, No Interior Steps, Open Floorplan, Primary Bedroom on Main, Recessed Lighting, Smart Thermostat, Storage, Washer Hookup
Heating Central, Zoned
Cooling Central Air, Zoned
Flooring Carpet, Tile, Wood
Fireplaces Number 1
Fireplaces Type Electric, Family Room
Fireplace Y
Appliance Built-In Electric Oven, Dishwasher, Disposal, ENERGY STAR Qualified Appliances, ENERGY STAR Qualified Dishwasher, Gas Cooktop, Microwave, Stainless Steel Appliance(s), Water Heater
Exterior
Exterior Feature None
Garage Spaces 3.0
Fence Back Yard, Wrought Iron
Pool None
Community Features Clubhouse, Common Grounds, Curbs, Fitness Center, High Speed Internet, Pool, Sport Court(s)/Facility, Street Lights, Underground Utilities, Trail(s)
Utilities Available Cable Available, High Speed Internet, Natural Gas Available, Phone Available
Waterfront Description None
View Neighborhood
Roof Type Shingle
Accessibility None
Porch Covered, Front Porch, Porch
Total Parking Spaces 3
Private Pool No
Building
Lot Description Sprinkler - Automatic
Faces West
Foundation Slab
Sewer Public Sewer
Water MUD
Level or Stories One
Structure Type Blown-In Insulation,Masonry – All Sides,Radiant Barrier,Stone Veneer,Stucco
New Construction Yes
Schools
Elementary Schools Louinenoble
Middle Schools Santa Rita Middle
High Schools Liberty Hill
School District Liberty Hill Isd
Others
HOA Fee Include Common Area Maintenance
Restrictions Adult 55+
Ownership Fee-Simple
Acceptable Financing Cash, Conventional, FHA, FMHA, Texas Vet, VA Loan
Tax Rate 3.47
Listing Terms Cash, Conventional, FHA, FMHA, Texas Vet, VA Loan
Special Listing Condition Standard
Read Less
Want to know what your home might be worth? Contact us for a FREE valuation!

Our team is ready to help you sell your home for the highest possible price ASAP
Bought with Non Member

