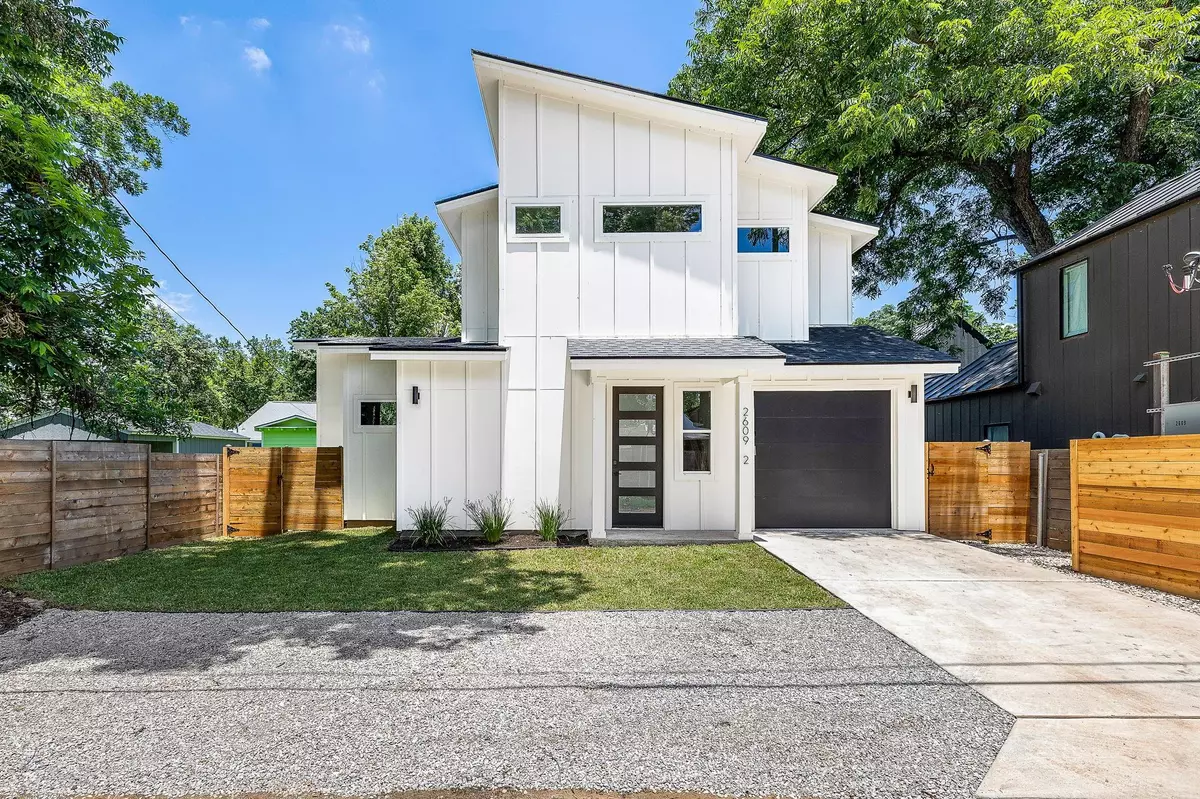$749,000
For more information regarding the value of a property, please contact us for a free consultation.
2609 Willow ST #2 Austin, TX 78702
3 Beds
3 Baths
1,260 SqFt
Key Details
Property Type Single Family Home
Sub Type Single Family Residence
Listing Status Sold
Purchase Type For Sale
Square Footage 1,260 sqft
Price per Sqft $583
Subdivision Riverview Add
MLS Listing ID 2352015
Sold Date 12/31/24
Bedrooms 3
Full Baths 3
Originating Board actris
Year Built 2024
Tax Year 2024
Lot Size 3,432 Sqft
Property Description
Don't miss this rare opportunity to own a new build on one of the most coveted streets in the Holly neighborhood in East Austin. Accessed via the alley between Willow St. and Canterbury St., this property lives like a true single-family home and provides ultimate privacy. Step inside to an open floor plan featuring engineered wood floors, quartz countertops, custom cabinetry, and high-end stainless steel appliances. Main floor features a bedroom with access to and from the backyard and full bathroom, a great option for guests or home office. Upstairs are 2 generously sized bedrooms with their own dedicated, ensuite bathrooms. Step outside to your private backyard oasis with a large deck and fully sodded yard, with plenty of space to add in more entertainment features such as a fire pit area or possibly a pool! Home is complete with a 1 car garage and dedicated parking spots in front for guests. Live in the heart of East Austin less than a mile from Downtown and walking distance to the best of Austin including Juiceland, Blue Owl Brewing, Intero, and the hike & bike trails at Town Lake.
Location
State TX
County Travis
Rooms
Main Level Bedrooms 1
Interior
Interior Features Two Primary Baths, Two Primary Suties, Ceiling Fan(s), High Ceilings, Quartz Counters, Double Vanity, Electric Dryer Hookup, Gas Dryer Hookup, Kitchen Island, Open Floorplan, Recessed Lighting, Stackable W/D Connections, Walk-In Closet(s)
Heating Central
Cooling Central Air
Flooring Tile, Wood
Fireplace Y
Appliance Dishwasher, Disposal, Gas Range, Microwave, Gas Oven, Range, Refrigerator, Stainless Steel Appliance(s), Tankless Water Heater
Exterior
Exterior Feature Lighting, Private Yard
Garage Spaces 1.0
Fence Back Yard, Fenced, Wood
Pool None
Community Features See Remarks
Utilities Available Electricity Connected, Natural Gas Connected, Sewer Connected, Water Connected
Waterfront Description None
View See Remarks
Roof Type Shingle
Accessibility None
Porch Deck, Patio
Total Parking Spaces 4
Private Pool No
Building
Lot Description Alley, Back Yard, Few Trees, Front Yard, Landscaped, Level, Native Plants, Private, Public Maintained Road, Sprinkler - Automatic, Xeriscape
Faces South
Foundation Slab
Sewer Public Sewer
Water Public
Level or Stories Two
Structure Type Concrete,Glass,HardiPlank Type,Spray Foam Insulation
New Construction Yes
Schools
Elementary Schools Brooke
Middle Schools Martin
High Schools Eastside Early College
School District Austin Isd
Others
HOA Fee Include See Remarks
Restrictions None
Ownership Common
Acceptable Financing Cash, Conventional, FHA, VA Loan
Tax Rate 1.8092
Listing Terms Cash, Conventional, FHA, VA Loan
Special Listing Condition Standard
Read Less
Want to know what your home might be worth? Contact us for a FREE valuation!

Our team is ready to help you sell your home for the highest possible price ASAP
Bought with Ashley Austin Homes

