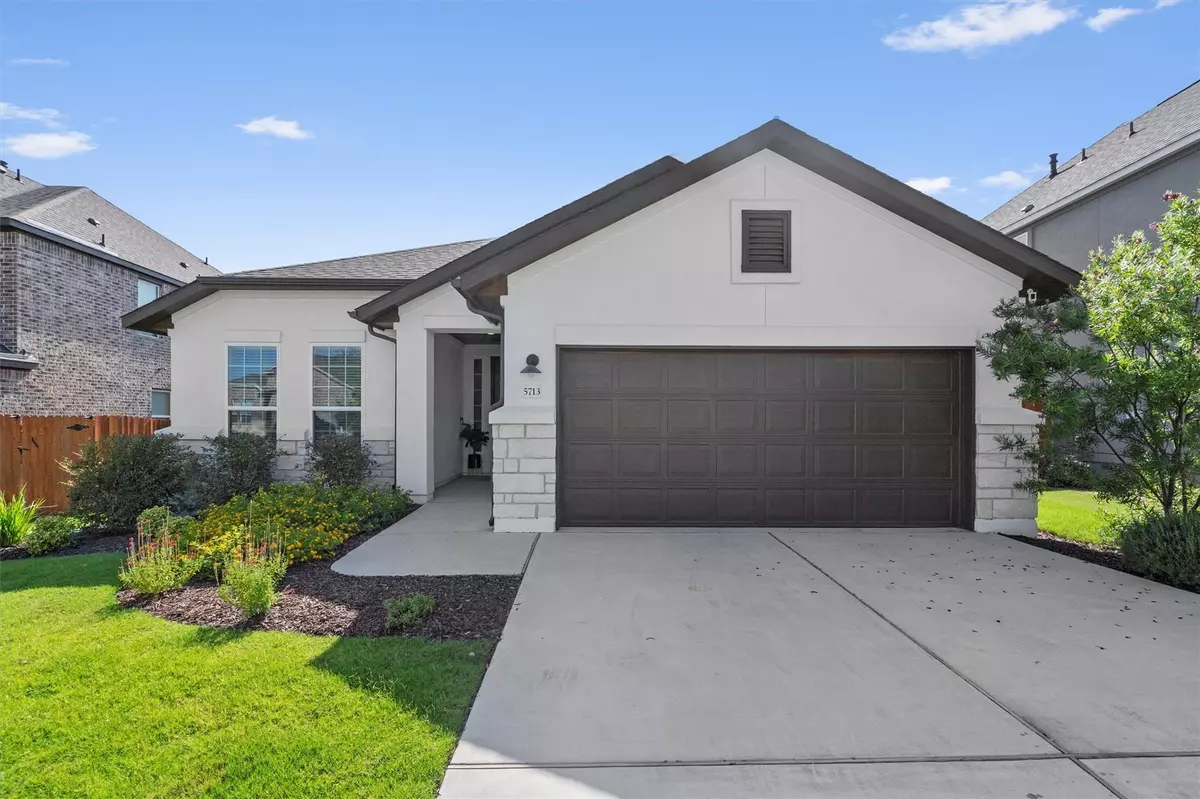$699,000
For more information regarding the value of a property, please contact us for a free consultation.
5713 Alamosa Clearing DR Lakeway, TX 78738
3 Beds
3 Baths
2,500 SqFt
Key Details
Property Type Single Family Home
Sub Type Single Family Residence
Listing Status Sold
Purchase Type For Sale
Square Footage 2,500 sqft
Price per Sqft $269
Subdivision Sweetwater
MLS Listing ID 3994059
Sold Date 12/19/24
Style 1st Floor Entry
Bedrooms 3
Full Baths 3
HOA Fees $76/qua
Originating Board actris
Year Built 2022
Tax Year 2023
Lot Size 0.360 Acres
Property Description
This stunning custom-built, single-story Taylor Morrison home features an open-concept floor plan and is situated on an oversized 0.36-acre lot. Built in 2022, it offers numerous luxurious additions and modern conveniences. The interior boasts 12-foot raised ceilings, granite countertops, and Carrara tile floors, complemented by vinyl wood floors and a stylish subway tile backsplash. The gourmet kitchen is equipped with a 5-burner stove top and GE energy-efficient appliances. Additional customizations include an extra bedroom in the front of the house, recessed lighting throughout, and a luxurious stone gas fireplace in the great room. The home is designed for convenience and security with smart home light switches and an entire Ring security system. Enjoy the peace of mind provided by the whole-home water purification system and water softener. Step outside to a walk-out backyard that backs up to a beautiful stone wall, ensuring privacy with no neighbors behind. The exterior also includes a two-car garage. Sweetwater offers a beautiful suburban community with resort-style amenities and access to the highly-rated Travis school system. Meticulously designed by the owner to be a forever masterpiece, this home combines elegance, functionality, and modern technology to create a truly exceptional living experience.
Location
State TX
County Travis
Rooms
Main Level Bedrooms 3
Interior
Interior Features Built-in Features, Ceiling Fan(s), High Ceilings, Granite Counters, Quartz Counters, Crown Molding, Double Vanity, Electric Dryer Hookup, Eat-in Kitchen, Entrance Foyer, High Speed Internet, Kitchen Island, Multiple Dining Areas, Multiple Living Areas, No Interior Steps, Open Floorplan, Pantry, Primary Bedroom on Main, Recessed Lighting, Smart Home, Smart Thermostat, Storage, Walk-In Closet(s), Washer Hookup, WaterSense Fixture(s), Wired for Data, See Remarks
Heating See Remarks
Cooling See Remarks
Flooring Carpet, Tile, Vinyl, Wood
Fireplaces Number 1
Fireplaces Type Dining Room, Family Room, Living Room, Masonry, Raised Hearth, Stone
Fireplace Y
Appliance Built-In Electric Oven, Built-In Freezer, Built-In Gas Range, Cooktop, Dishwasher, Dryer, ENERGY STAR Qualified Appliances, ENERGY STAR Qualified Dishwasher, ENERGY STAR Qualified Dryer, ENERGY STAR Qualified Freezer, ENERGY STAR Qualified Refrigerator, ENERGY STAR Qualified Washer, ENERGY STAR Qualified Water Heater, Exhaust Fan, Microwave, Stainless Steel Appliance(s), Vented Exhaust Fan, Water Purifier, Water Purifier Owned, Water Softener, Water Softener Owned
Exterior
Exterior Feature Balcony, Exterior Steps, Garden, Lighting, Pest Tubes in Walls, Private Yard
Garage Spaces 2.0
Fence Back Yard, Stone, Wood
Pool None
Community Features Clubhouse, Cluster Mailbox, Common Grounds, Fitness Center, High Speed Internet, Online Services, Park, Pet Amenities, Picnic Area, Planned Social Activities, Playground, Pool, Sauna, Sidewalks, Hot Tub, Sport Court(s)/Facility, Suburban, Underground Utilities, Trail(s), See Remarks
Utilities Available See Remarks
Waterfront Description None
View Hill Country, Neighborhood
Roof Type Shingle
Accessibility See Remarks
Porch Covered, Deck, Patio, Porch, Rear Porch
Total Parking Spaces 2
Private Pool No
Building
Lot Description Back Yard, Close to Clubhouse, Curbs, Front Yard, Garden, Landscaped, Level, Native Plants, Sprinkler - Automatic, Sprinkler - In Rear, Sprinkler - In Front, Sprinkler - In-ground, Sprinkler-Manual, Sprinkler - Rain Sensor, Sprinkler - Side Yard, Trees-Moderate, Views
Faces West
Foundation See Remarks
Sewer See Remarks
Water See Remarks
Level or Stories One
Structure Type See Remarks
New Construction No
Schools
Elementary Schools Lake Travis
Middle Schools Lake Travis
High Schools Lake Travis
School District Lake Travis Isd
Others
HOA Fee Include Common Area Maintenance
Restrictions See Remarks
Ownership See Remarks
Acceptable Financing See Remarks
Tax Rate 2.4576
Listing Terms See Remarks
Special Listing Condition Standard
Read Less
Want to know what your home might be worth? Contact us for a FREE valuation!

Our team is ready to help you sell your home for the highest possible price ASAP
Bought with Compass RE Texas, LLC

