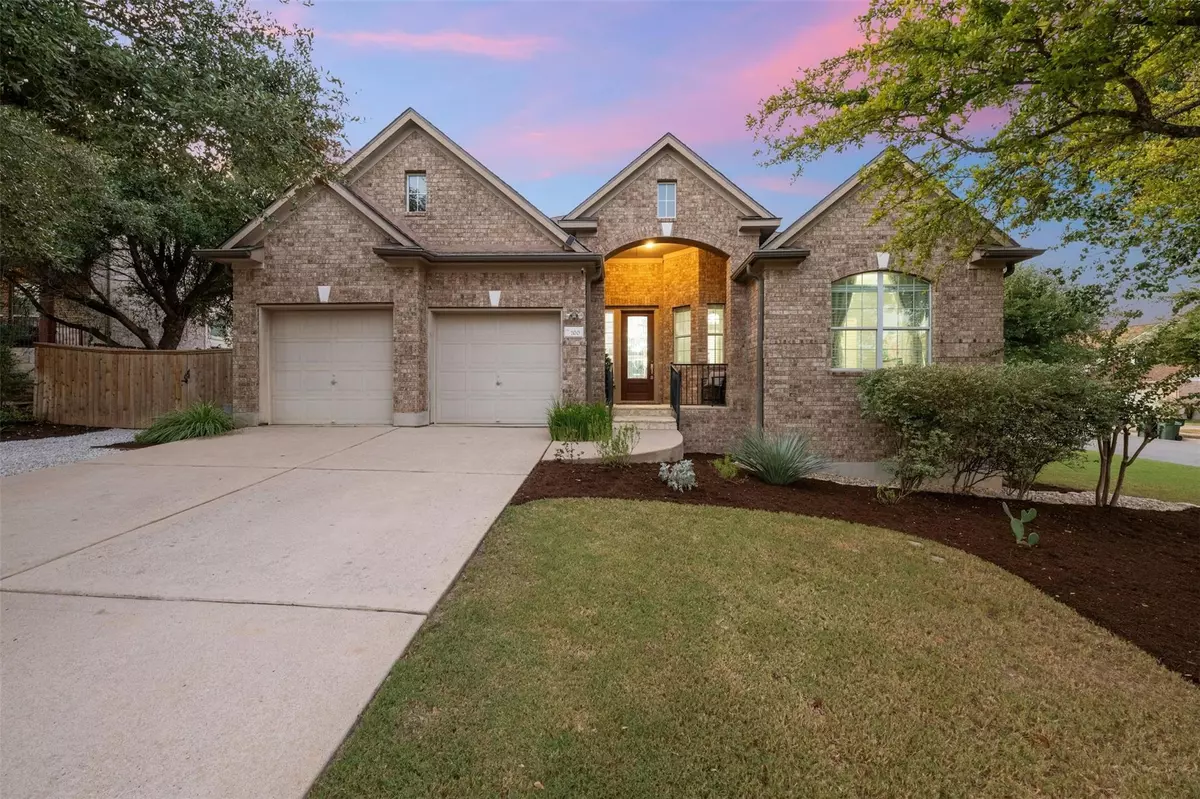$699,900
For more information regarding the value of a property, please contact us for a free consultation.
100 Oxford CT Austin, TX 78737
3 Beds
3 Baths
2,728 SqFt
Key Details
Property Type Single Family Home
Sub Type Single Family Residence
Listing Status Sold
Purchase Type For Sale
Square Footage 2,728 sqft
Price per Sqft $249
Subdivision Belterra Ph 1 Sec 8
MLS Listing ID 9063512
Sold Date 12/13/24
Style 1st Floor Entry,Entry Steps
Bedrooms 3
Full Baths 2
Half Baths 1
HOA Fees $48/qua
Originating Board actris
Year Built 2006
Annual Tax Amount $10,599
Tax Year 2023
Lot Size 0.281 Acres
Property Description
Come and tour this spectacular property nestled in the neighborhood of Belterra in Southwest Austin. The home is a 1.5 stories that features 3 bedrooms, a dedicated home office, and grand main living/kitchen area with a second story housing another family/living space. The home has had extensive improvements made to it starting with TONS of built in custom cabinetry make each space custom and optimized and ending with a backyard that looks like a magazine. The backyard has been extensively remodeled to include great decking for dining, relaxing covered by a pergola, a pool/spa combination/ gorgeous landscaping to make the surroundings beautiful and peaceful, It's a must see! Open House to be held 10/13 from 1:00-3:00.
Location
State TX
County Hays
Rooms
Main Level Bedrooms 3
Interior
Interior Features Bookcases, Breakfast Bar, Built-in Features, Ceiling Fan(s), Granite Counters, Double Vanity, Electric Dryer Hookup, Eat-in Kitchen, Entrance Foyer, Interior Steps, Kitchen Island, Multiple Dining Areas, Open Floorplan, Pantry, Primary Bedroom on Main, Recessed Lighting, Storage, Walk-In Closet(s), Washer Hookup
Heating Central
Cooling Ceiling Fan(s), Central Air, Electric
Flooring Carpet, Tile, Vinyl
Fireplaces Number 1
Fireplaces Type Gas, Living Room, Wood Burning
Fireplace Y
Appliance Built-In Electric Oven, Dishwasher, Disposal, Exhaust Fan, Gas Cooktop, Microwave, RNGHD, Free-Standing Refrigerator, Stainless Steel Appliance(s), Water Heater
Exterior
Exterior Feature Exterior Steps, Gutters Full, Private Yard
Garage Spaces 2.0
Fence Back Yard, Fenced, Full, Privacy, Wood
Pool Heated, In Ground, Outdoor Pool, Pool/Spa Combo
Community Features BBQ Pit/Grill, Cluster Mailbox, Curbs, Dog Park, Fitness Center, Park, Picnic Area, Planned Social Activities, Playground, Pool, Sidewalks, Hot Tub, Sport Court(s)/Facility, Street Lights, Trail(s)
Utilities Available Cable Available, Electricity Connected, Propane, Sewer Connected, Water Connected
Waterfront Description None
View None
Roof Type Composition
Accessibility None
Porch Front Porch
Total Parking Spaces 4
Private Pool Yes
Building
Lot Description Back Yard, Corner Lot, Curbs, Front Yard, Landscaped, Sprinkler - In Front, Many Trees
Faces South
Foundation Slab
Sewer MUD
Water MUD
Level or Stories One and One Half
Structure Type Brick
New Construction No
Schools
Elementary Schools Rooster Springs
Middle Schools Sycamore Springs
High Schools Dripping Springs
School District Dripping Springs Isd
Others
HOA Fee Include Common Area Maintenance
Restrictions Deed Restrictions
Ownership Fee-Simple
Acceptable Financing Cash, Conventional, FHA, VA Loan
Tax Rate 2.22
Listing Terms Cash, Conventional, FHA, VA Loan
Special Listing Condition Standard
Read Less
Want to know what your home might be worth? Contact us for a FREE valuation!

Our team is ready to help you sell your home for the highest possible price ASAP
Bought with Compass RE Texas, LLC

