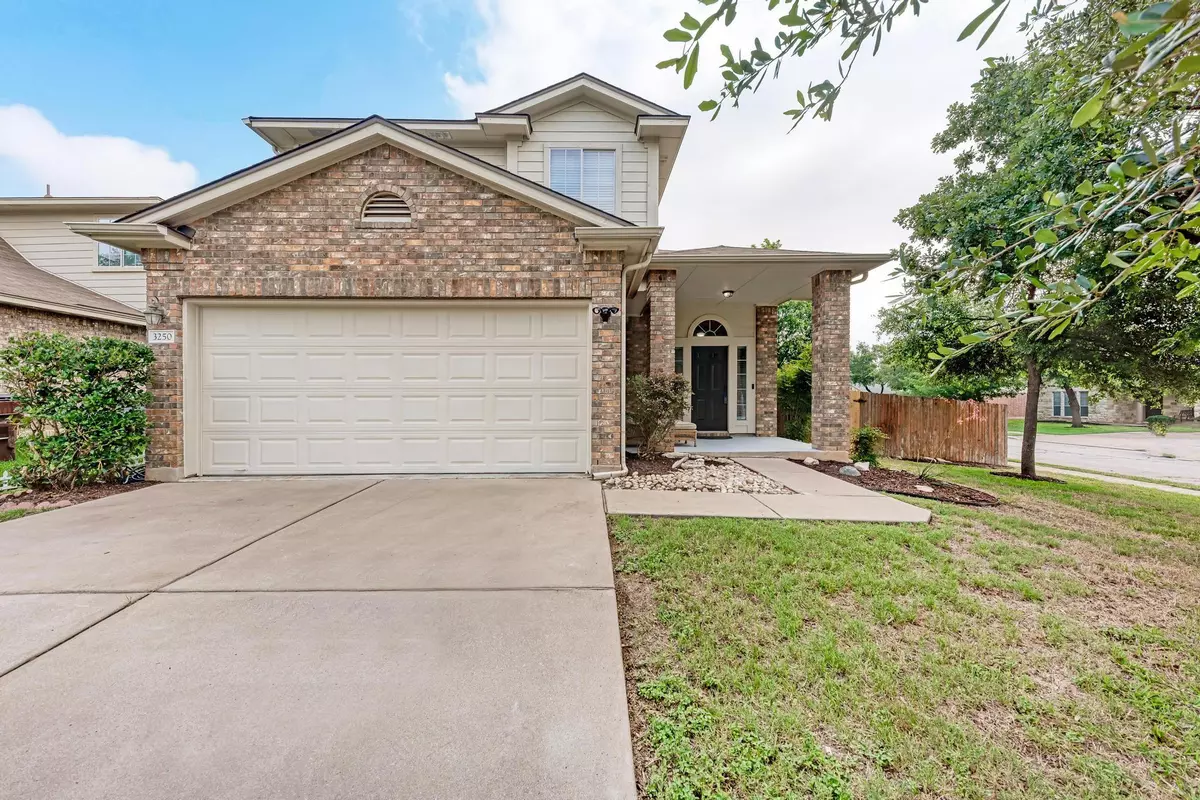$450,000
For more information regarding the value of a property, please contact us for a free consultation.
3250 Blue Ridge DR Round Rock, TX 78681
3 Beds
3 Baths
2,226 SqFt
Key Details
Property Type Single Family Home
Sub Type Single Family Residence
Listing Status Sold
Purchase Type For Sale
Square Footage 2,226 sqft
Price per Sqft $200
Subdivision Preserve At Stone Oak Ph 4 Sec 2
MLS Listing ID 4919928
Sold Date 12/09/24
Bedrooms 3
Full Baths 2
Half Baths 1
HOA Fees $35/mo
Originating Board actris
Year Built 2006
Annual Tax Amount $6,213
Tax Year 2023
Lot Size 7,971 Sqft
Property Description
Quick access to 1431. Just half a mile to the neighborhood pool and walking/biking distance to the popular Chandler Oaks Elementary .6 miles away. This home sits on a corner lot for extra privacy and is move-in ready. Wood and tile floors. No carpet. High ceilings in the entry, and living area. This home has an open floor plan with excellent flow from the kitchen to the 2 dining areas and living room. The formal dining area would make a great home office if needed, as would the upstairs 2nd living area. The kitchen was updated with brand-new white quartz counters, subway tile backsplash, cabinets painted white with black hardware, and updated lighting. Stainless appliances. The fridge, W/D can be negotiated with an acceptable offer. The master bathroom has a double vanity with new quartz counters, under-mount sinks, a garden tub, and a walk-in shower. Bedrooms have ceiling fans. Neutral white paint throughout. Spacious backyard perfect for entertaining in on an oversized corner lot. Covered back patio and a second sitting area off the back patio which has a shaded cover. The back patio was recently updated with new tile. This location offers shopping & entertainment options in both Round Rock and Cedar Park. The community has 2 pools, 2 parks, a playground plus multiple hike & bike trails with greenbelt views to enjoy. LOW TAX RATE of 1.754%. The schools it feeds into are Chandler Oaks Elementary, Walsh Middle, and Stony Point High School. Per the prior owner, roof is from 2018. Garage has a mini-split and epoxy floors as extra living space if needed. Currently used as a home gym.
Location
State TX
County Williamson
Rooms
Main Level Bedrooms 1
Interior
Interior Features Ceiling Fan(s), Chandelier, Granite Counters, Eat-in Kitchen, Entrance Foyer, Kitchen Island, Multiple Living Areas, Pantry, Walk-In Closet(s)
Heating Central, Natural Gas
Cooling Central Air
Flooring Tile, Wood
Fireplace Y
Appliance Dishwasher, Disposal, Exhaust Fan, Gas Range, Microwave, Range, Vented Exhaust Fan
Exterior
Exterior Feature Private Yard
Garage Spaces 2.0
Fence Back Yard, Privacy, Wood
Pool None
Community Features Cluster Mailbox, Curbs
Utilities Available Cable Available, Electricity Available, Electricity Connected, Phone Available, Sewer Available, Sewer Connected, Water Available, Water Connected
Waterfront Description None
View None
Roof Type Composition
Accessibility None
Porch Patio, Porch
Total Parking Spaces 2
Private Pool No
Building
Lot Description Back Yard, Corner Lot, Front Yard, Level, Sprinkler - Automatic, Trees-Medium (20 Ft - 40 Ft)
Faces South
Foundation Slab
Sewer Public Sewer
Water Public
Level or Stories Two
Structure Type Brick,Cement Siding
New Construction No
Schools
Elementary Schools Chandler Oaks
Middle Schools Walsh
High Schools Stony Point
School District Round Rock Isd
Others
HOA Fee Include Common Area Maintenance
Restrictions Deed Restrictions
Ownership Fee-Simple
Acceptable Financing Cash, Conventional, FHA, Texas Vet, VA Loan
Tax Rate 1.7541
Listing Terms Cash, Conventional, FHA, Texas Vet, VA Loan
Special Listing Condition Standard
Read Less
Want to know what your home might be worth? Contact us for a FREE valuation!

Our team is ready to help you sell your home for the highest possible price ASAP
Bought with Keller Williams Realty

