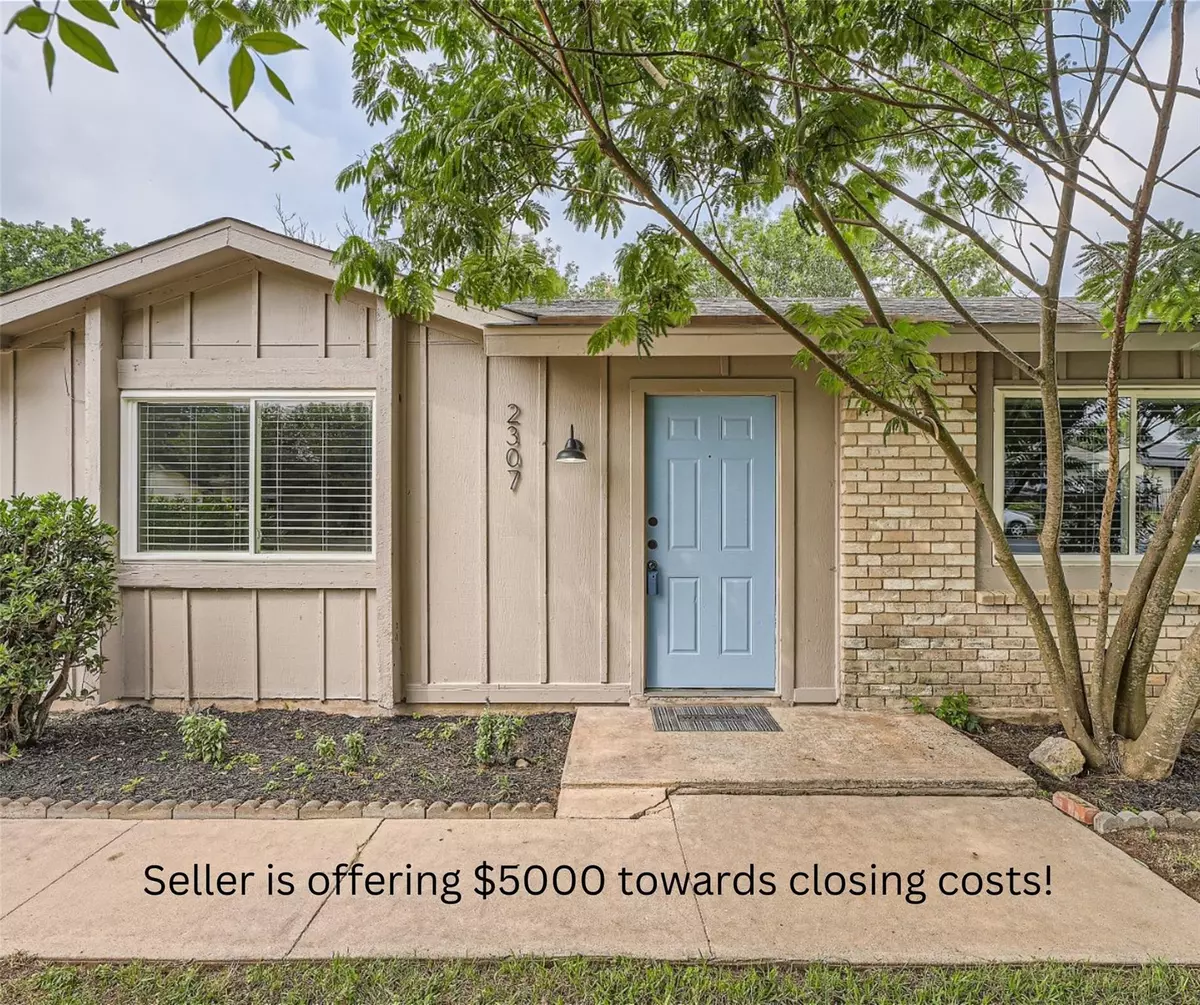$305,000
For more information regarding the value of a property, please contact us for a free consultation.
2307 Dove Springs DR Austin, TX 78744
3 Beds
2 Baths
1,130 SqFt
Key Details
Property Type Single Family Home
Sub Type Single Family Residence
Listing Status Sold
Purchase Type For Sale
Square Footage 1,130 sqft
Price per Sqft $269
Subdivision Wagon Crossing Sec 05
MLS Listing ID 3543643
Sold Date 12/02/24
Style 1st Floor Entry,Single level Floor Plan
Bedrooms 3
Full Baths 1
Half Baths 1
Originating Board actris
Year Built 1978
Tax Year 2023
Lot Size 8,023 Sqft
Property Description
VINTAGE CHARM WITH MODERN UPDATES! The home has NEW paint and NEW flooring throughout plus updated fixtures galore! The kitchen has NEW quartz countertops and subway tile backsplash plus BRAND NEW stainless steel appliances! It has a great floor plan with spacious family and dining rooms with French doors leading to the large backyard. Both bathrooms have been refreshed too with NEW vanities and NEW toilets. The exterior of the home has NEW paint, a two year old HVAC unit and a NEW water heater saving you on maintenance costs. It is located on a corner lot with plenty of yard space. Applying for a homestead exemption may lower the taxes for the home buyer. Close to everything! Less than a mile to I35 - only 5 mi. to downtown, 4 mi. to South Congress shopping and restaurants and a quick trip to the airport! Seller is offering to pay $5000 of your closing costs! ASK YOUR AGENT ABOUT DOWN PAYMENT ASSITANCE!
Location
State TX
County Travis
Rooms
Main Level Bedrooms 3
Interior
Interior Features Ceiling Fan(s), Quartz Counters, Electric Dryer Hookup, Gas Dryer Hookup, Entrance Foyer, High Speed Internet, No Interior Steps, Pantry, Primary Bedroom on Main, Walk-In Closet(s), Washer Hookup
Heating Central
Cooling Central Air
Flooring Vinyl
Fireplaces Type None
Fireplace Y
Appliance Dishwasher, Disposal, Microwave, Free-Standing Gas Range, Free-Standing Refrigerator, Water Heater
Exterior
Exterior Feature Private Yard
Garage Spaces 1.0
Fence Back Yard, Chain Link, Fenced
Pool None
Community Features None
Utilities Available Cable Available, Electricity Connected, High Speed Internet, Other, Natural Gas Connected, Phone Connected, Sewer Connected, Underground Utilities, Water Connected
Waterfront Description None
View None
Roof Type Composition
Accessibility None
Porch Patio
Total Parking Spaces 1
Private Pool No
Building
Lot Description Back Yard, Corner Lot, Curbs, Front Yard, Interior Lot, Level, Trees-Large (Over 40 Ft), Trees-Small (Under 20 Ft)
Faces Northeast
Foundation Slab
Sewer Public Sewer
Water Public
Level or Stories One
Structure Type Brick,Wood Siding
New Construction No
Schools
Elementary Schools Houston
Middle Schools Mendez
High Schools Travis
School District Austin Isd
Others
Restrictions City Restrictions
Ownership Fee-Simple
Acceptable Financing Buyer Assistance Programs, Cash, Conventional, FHA, Texas Vet, VA Loan, Zero Down
Tax Rate 1.8092
Listing Terms Buyer Assistance Programs, Cash, Conventional, FHA, Texas Vet, VA Loan, Zero Down
Special Listing Condition Standard
Read Less
Want to know what your home might be worth? Contact us for a FREE valuation!

Our team is ready to help you sell your home for the highest possible price ASAP
Bought with Compass RE Texas, LLC

