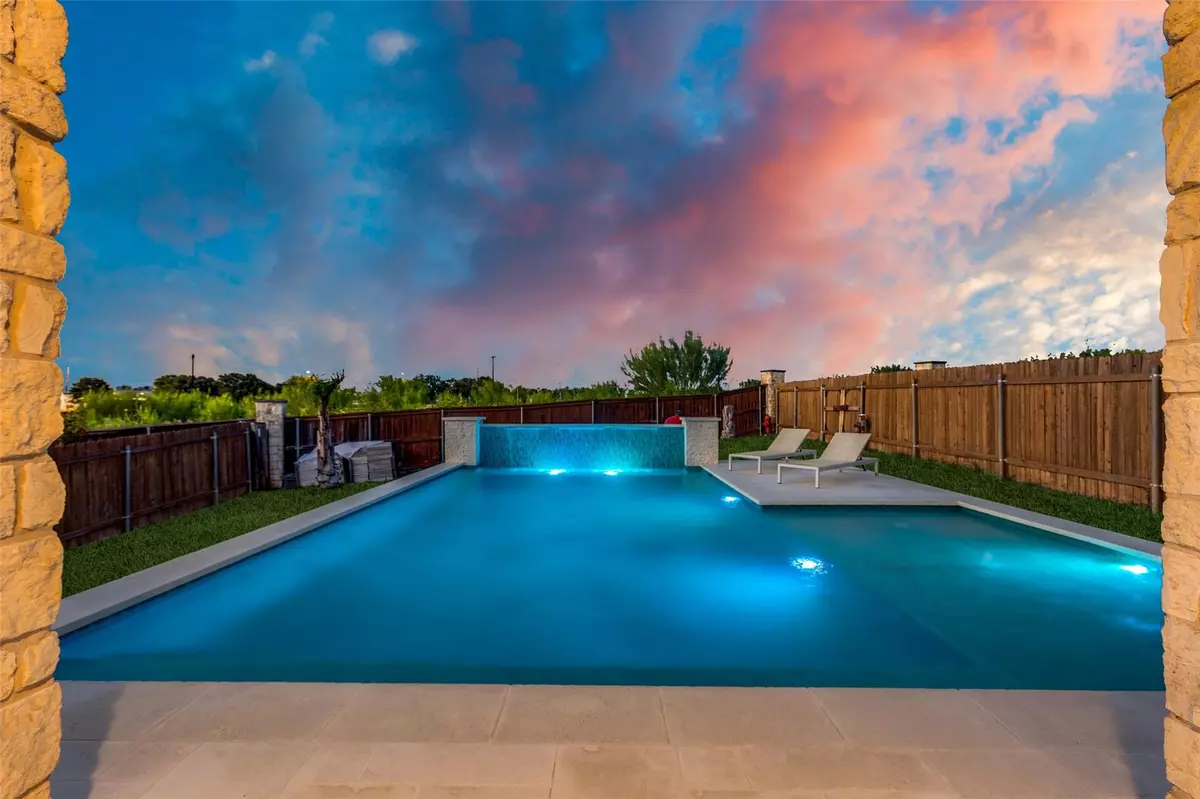$550,000
For more information regarding the value of a property, please contact us for a free consultation.
7012 Ondantra BND Austin, TX 78744
3 Beds
3 Baths
2,930 SqFt
Key Details
Property Type Single Family Home
Sub Type Single Family Residence
Listing Status Sold
Purchase Type For Sale
Square Footage 2,930 sqft
Price per Sqft $187
Subdivision Springfield Sec 2
MLS Listing ID 5995544
Sold Date 10/28/24
Bedrooms 3
Full Baths 2
Half Baths 1
HOA Fees $39/ann
Originating Board actris
Year Built 2016
Tax Year 2024
Lot Size 6,677 Sqft
Property Description
Located just minutes from downtown Austin, restaurants, the Airport, and top-rated schools, this energy-efficient home combines comfort, style, and convenience. This stunning 3-bedroom, 2.5-bathroom, with an office/flex & game room/loft home in the vibrant Vista Point community offers 2,930 sq. ft. of modern living space. The open-concept design includes a gourmet kitchen with quartz countertops and stainless steel appliances, perfect for both everyday living and entertaining. The master suite is a private retreat with a spacious bedroom, walk-in closet, and luxurious en-suite bathroom. Step outside to your own private oasis, featuring a vibrant mature Crepe Myrtle and tropical Palm tree overlooking a beautiful pool surrounded by upgraded travertine with a glistening waterfall feature—perfect for relaxing or hosting gatherings in the comfort of your backyard. Additionally, this home includes a whole-house air clarifying HALO system, ensuring a healthy living environment, and a 50 Amp generator inlet designed to power the home with a backup generator and two 120-volt outlets for added convenience. With views of downtown, experience luxury and peace of mind in your new home at 7012 Ondantra Bend—a modern oasis complete with its own private pool, advanced air purification system, and backup power capabilities, all just minutes from the heart of Austin!
Location
State TX
County Travis
Interior
Interior Features Breakfast Bar, Built-in Features, Ceiling Fan(s), Quartz Counters, Electric Dryer Hookup, Eat-in Kitchen, High Speed Internet, Kitchen Island, Open Floorplan, Pantry, Recessed Lighting, Smart Home, Smart Thermostat, Storage, Walk-In Closet(s), Washer Hookup
Heating Central
Cooling Central Air
Flooring Carpet, Tile
Fireplace Y
Appliance Dishwasher, Disposal, ENERGY STAR Qualified Appliances, Exhaust Fan, Free-Standing Electric Oven, Free-Standing Refrigerator, Stainless Steel Appliance(s), Vented Exhaust Fan, Electric Water Heater
Exterior
Exterior Feature Lighting, Private Yard, See Remarks
Garage Spaces 2.0
Fence Back Yard, Privacy, Wood
Pool Fenced, Filtered, In Ground, Outdoor Pool, Waterfall, See Remarks
Community Features Park, Picnic Area, Playground, Sidewalks, Street Lights, Underground Utilities
Utilities Available Cable Available, Electricity Connected, High Speed Internet, Other, Sewer Connected, Underground Utilities, Water Connected
Waterfront Description None
View Hill Country
Roof Type Composition
Accessibility See Remarks
Porch Covered, Front Porch, Patio
Total Parking Spaces 4
Private Pool Yes
Building
Lot Description Sprinkler - Drip Only/Bubblers
Faces Southwest
Foundation Slab
Sewer Public Sewer
Water Public
Level or Stories Two
Structure Type Stone,Stone Veneer
New Construction No
Schools
Elementary Schools Hillcrest
Middle Schools Ojeda
High Schools Del Valle
School District Del Valle Isd
Others
HOA Fee Include Common Area Maintenance,See Remarks
Restrictions Deed Restrictions
Ownership Fee-Simple
Acceptable Financing Cash, Conventional, VA Loan
Tax Rate 1.9526
Listing Terms Cash, Conventional, VA Loan
Special Listing Condition Standard
Read Less
Want to know what your home might be worth? Contact us for a FREE valuation!

Our team is ready to help you sell your home for the highest possible price ASAP
Bought with Redfin Corporation

