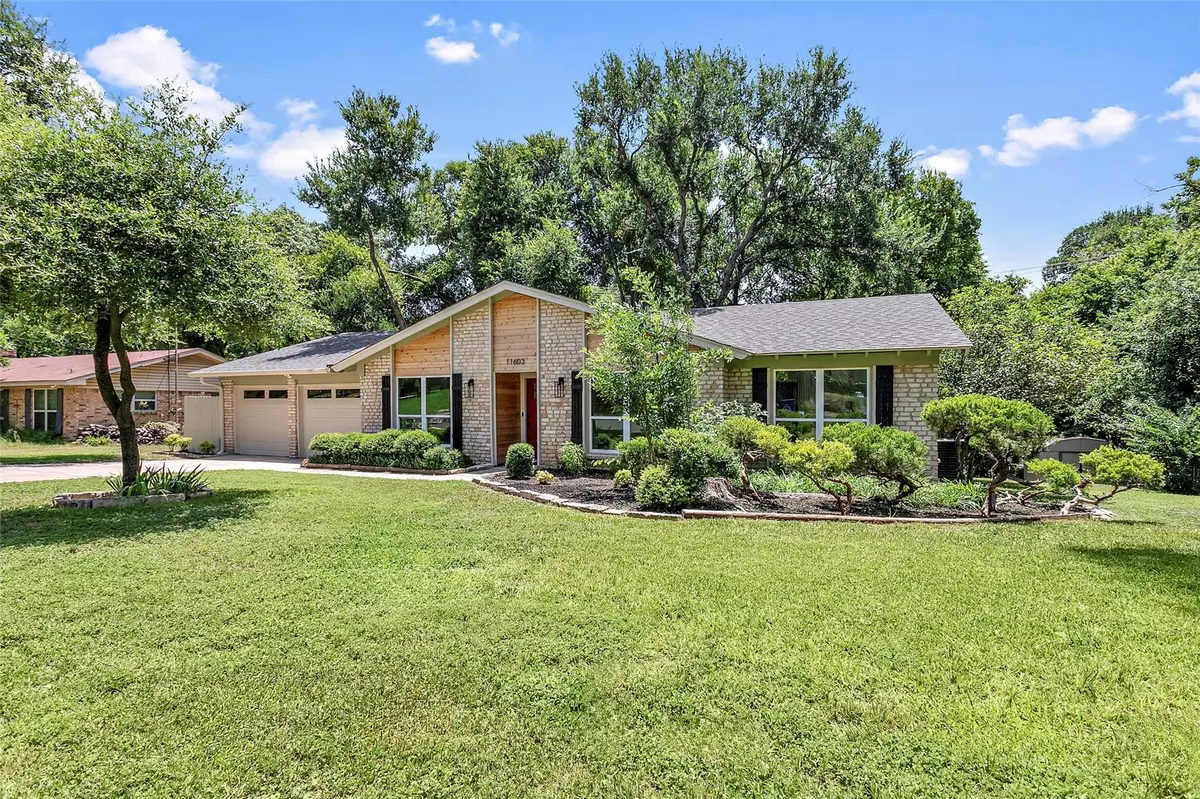$499,000
For more information regarding the value of a property, please contact us for a free consultation.
11603 Eubank DR Austin, TX 78758
4 Beds
2 Baths
1,748 SqFt
Key Details
Property Type Single Family Home
Sub Type Single Family Residence
Listing Status Sold
Purchase Type For Sale
Square Footage 1,748 sqft
Price per Sqft $274
Subdivision North Park Estates Sec 02
MLS Listing ID 7376609
Sold Date 10/11/24
Style 1st Floor Entry,Single level Floor Plan
Bedrooms 4
Full Baths 2
Originating Board actris
Year Built 1970
Annual Tax Amount $10,798
Tax Year 2024
Lot Size 0.270 Acres
Property Description
PREMIUM LOCATION + AFFORDABLE Price! What sets this masterpiece apart from all other houses is: MAJOR SYSTEMS are BRAND NEW: (Cha-Ching!!) Sewer lines (NO cast iron), HVAC system, electrical panel, windows & roof—have all been replaced providing worry-free living for years to come. Nestled on a large private lot adorned with mature trees, your backyard is an oasis in the city. This residence has undergone a recent $100,000+ renovation; seamlessly blending the charm of the past with the modern conveniences of today. Inside you'll find a harmonious space where elegance meets functionality. The open living room, with its vaulted beamed ceiling & rare stacked stone fireplace, creates a warm inviting atmosphere which flows into the new kitchen boasting upgraded stainless-steel appliances, a convenient pot filler, dazzling Quartz countertops, a custom backsplash & white soft-close shaker cabinets. The Great Room area converges onto the screened in patio & large deck perfect for cozy evenings or entertaining guests. At the end of the evening, retreat to the Giant Main Bedroom, featuring a walk-in closet & luxurious ensuite bath + custom shower. The other 3 oversized, light-filled bedrooms offer flexibility for use as additional bedrooms, an office or creative space. The upscale finishes continue throughout, with recessed lighting, remote-controlled ceiling fans, solid wood Shaker-style doors, a technology package + More (See list of Upgrades in Photos). Outside, the backyard is your private sanctuary. Whether you're hosting a BBQ, enjoying your morning coffee or meditating in the screened-in patio, this tranquil space offers a serene escape from the hustle and bustle of daily life. Envision your new life in this chic & elegant home unlike anything else on the market. Make an appointment today to view or attend our weekend open houses. Do not miss the opportunity to make this dream home yours.
Location
State TX
County Travis
Rooms
Main Level Bedrooms 4
Interior
Interior Features Ceiling Fan(s), Beamed Ceilings, High Ceilings, Vaulted Ceiling(s), Quartz Counters, Electric Dryer Hookup, French Doors, Low Flow Plumbing Fixtures, No Interior Steps, Open Floorplan, Primary Bedroom on Main, Recessed Lighting, Smart Home, Smart Thermostat, Walk-In Closet(s), Washer Hookup
Heating Central, Electric, ENERGY STAR Qualified Equipment, Exhaust Fan, Fireplace(s), Forced Air, Hot Water, Natural Gas
Cooling Ceiling Fan(s), Central Air
Flooring Laminate
Fireplaces Number 1
Fireplaces Type Living Room, Masonry
Fireplace Y
Appliance Dishwasher, Disposal, ENERGY STAR Qualified Dishwasher, ENERGY STAR Qualified Water Heater, Exhaust Fan, Plumbed For Ice Maker, Free-Standing Gas Range, RNGHD, Water Heater
Exterior
Exterior Feature Lighting
Garage Spaces 2.0
Fence None
Pool None
Community Features None
Utilities Available Electricity Connected, Natural Gas Connected, Sewer Connected, Water Connected
Waterfront Description Dry/Seasonal
View Trees/Woods
Roof Type Composition,Shingle
Accessibility Accessible Bedroom, Central Living Area, Accessible Closets, Accessible Doors, Accessible Entrance, Accessible Full Bath, Accessible Hallway(s), Accessible Kitchen, Smart Technology
Porch Deck, Patio, Screened
Total Parking Spaces 4
Private Pool No
Building
Lot Description Back to Park/Greenbelt, Back Yard, Curbs, Front Yard, Landscaped, Private, Trees-Moderate
Faces West
Foundation Slab
Sewer Public Sewer
Water Public
Level or Stories One
Structure Type Masonry – All Sides,Wood Siding
New Construction No
Schools
Elementary Schools River Oaks
Middle Schools Westview
High Schools John B Connally
School District Pflugerville Isd
Others
Restrictions Deed Restrictions
Ownership Fee-Simple
Acceptable Financing Cash, Conventional, FHA, Texas Vet, VA Loan
Tax Rate 2.05
Listing Terms Cash, Conventional, FHA, Texas Vet, VA Loan
Special Listing Condition Standard
Read Less
Want to know what your home might be worth? Contact us for a FREE valuation!

Our team is ready to help you sell your home for the highest possible price ASAP
Bought with eXp Realty, LLC

