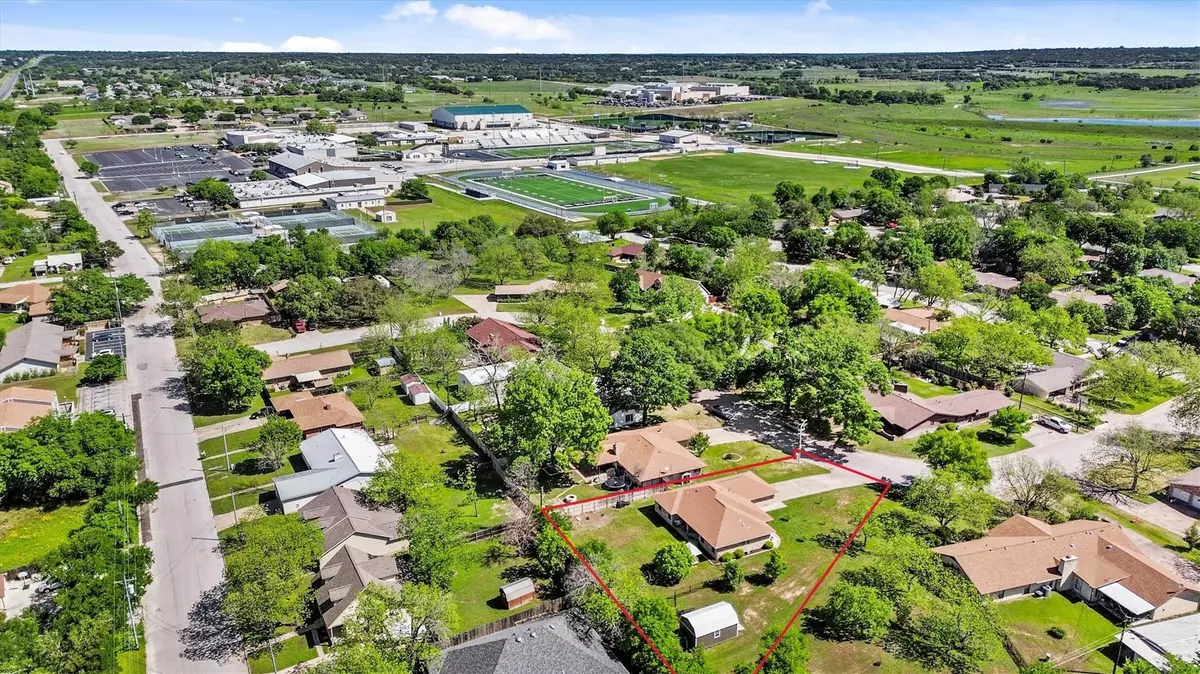$399,000
For more information regarding the value of a property, please contact us for a free consultation.
215 Corder LN Burnet, TX 78611
3 Beds
2 Baths
1,673 SqFt
Key Details
Property Type Single Family Home
Sub Type Single Family Residence
Listing Status Sold
Purchase Type For Sale
Square Footage 1,673 sqft
Price per Sqft $223
Subdivision Corder
MLS Listing ID 7854497
Sold Date 10/10/24
Bedrooms 3
Full Baths 2
Originating Board actris
Year Built 1995
Annual Tax Amount $6,228
Tax Year 2024
Lot Size 0.403 Acres
Property Description
Welcome to your dream home in one of Burnet's most charming and established neighborhoods! This stunning single-level brick exterior home features 3 spacious bedrooms and 2 beautifully updated bathrooms, including a newly renovated primary bath suite with a modern closet. The large open living room boasts a new electric fireplace with built-in shelves, perfect for cozy gatherings. Enjoy the convenience of a 2-car garage with a long driveway, and a newly installed iron rod and privacy-fenced backyard that offers ample space, including a new 12x20 shed with lofts and electricity—ideal for extra storage or a workshop. The home's curb appeal is enhanced by fresh landscaping and a welcoming front sitting area. The backyard is primed for outdoor fun with plenty of space for an in-ground pool. With ceiling fans in every room, a gas water heater, and both electric and gas stove hookups, this home combines comfort and flexibility. Additionally, the utility room/mudroom provides extra storage, and the property is conveniently located just a mile from Burnet Square and less than a mile from Burnet Middle School, High School, and RJ Richey Elementary School. Surrounded by mature trees, this neighborhood offers a shady, serene environment while keeping you close to all local amenities. Don't miss out on this perfect blend of modern comfort and classic charm!
Location
State TX
County Burnet
Rooms
Main Level Bedrooms 3
Interior
Interior Features Breakfast Bar, Ceiling Fan(s), Coffered Ceiling(s), High Ceilings, Quartz Counters, Double Vanity, Entrance Foyer, Pantry, Primary Bedroom on Main, Recessed Lighting, Walk-In Closet(s)
Heating Central
Cooling Ceiling Fan(s), Central Air
Flooring Carpet, Laminate, Tile
Fireplaces Number 1
Fireplaces Type Electric, Living Room
Fireplace Y
Appliance Dishwasher, Disposal, Electric Range, ENERGY STAR Qualified Dishwasher, Microwave, Electric Water Heater
Exterior
Exterior Feature Gutters Partial
Garage Spaces 2.0
Fence Back Yard, Fenced, Partial, Privacy, Wrought Iron
Pool None
Community Features None
Utilities Available Electricity Connected, Sewer Connected, Water Connected
Waterfront Description None
View None
Roof Type Composition
Accessibility Hand Rails
Porch Covered, Rear Porch
Total Parking Spaces 6
Private Pool No
Building
Lot Description Back Yard, Trees-Small (Under 20 Ft)
Faces East
Foundation Slab
Sewer Public Sewer
Water Public
Level or Stories One
Structure Type Brick
New Construction No
Schools
Elementary Schools Shady Grove
Middle Schools Burnet (Burnet Isd)
High Schools Burnet
School District Burnet Isd
Others
Restrictions City Restrictions,Deed Restrictions
Ownership Fee-Simple
Acceptable Financing Cash, Conventional, FHA, VA Loan
Tax Rate 1.8469
Listing Terms Cash, Conventional, FHA, VA Loan
Special Listing Condition Standard
Read Less
Want to know what your home might be worth? Contact us for a FREE valuation!

Our team is ready to help you sell your home for the highest possible price ASAP
Bought with Realty One Group Prosper

