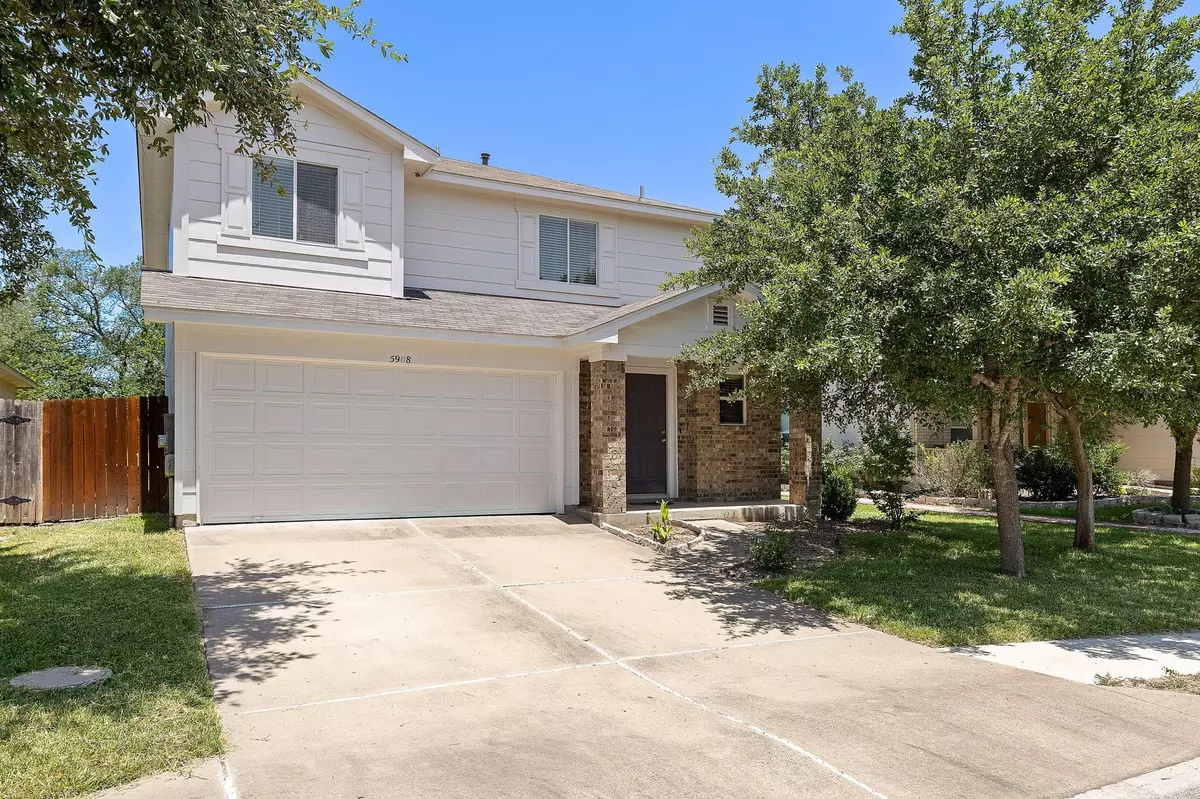$275,000
For more information regarding the value of a property, please contact us for a free consultation.
5908 Vasey BLVD Austin, TX 78724
3 Beds
3 Baths
1,589 SqFt
Key Details
Property Type Single Family Home
Sub Type Single Family Residence
Listing Status Sold
Purchase Type For Sale
Square Footage 1,589 sqft
Price per Sqft $154
Subdivision Forest Bluff Sec 05
MLS Listing ID 2361253
Sold Date 09/27/24
Bedrooms 3
Full Baths 2
Half Baths 1
HOA Fees $42/mo
Originating Board actris
Year Built 2010
Annual Tax Amount $3,699
Tax Year 2024
Lot Size 6,046 Sqft
Property Description
This charming home provides 3 beds/2.5, 2 living areas, 2 dining areas. You are welcomed by a cozy front porch, creating a spot to start your day or unwind in the evening. Primary bathroom features a soaking tub and a septette shower for your relaxation and convenience. One of the dining areas can be transformed into an office or enclosed to make a private additional room. The kitchen leads to a separate laundry room that conveniently doubles as a pantry. The open backyard offers ample space for personalization. Situated on a cul-de-sac, this home boast a recently updated exterior paint.
Location
State TX
County Travis
Interior
Interior Features Multiple Dining Areas, Multiple Living Areas
Heating Central
Cooling Central Air
Flooring Concrete, Tile
Fireplace Y
Appliance Gas Range, Refrigerator
Exterior
Exterior Feature Private Yard
Garage Spaces 2.0
Fence Wood
Pool None
Community Features Common Grounds
Utilities Available Electricity Connected, Natural Gas Connected, Water Connected
Waterfront Description None
View None
Roof Type Composition,Shingle
Accessibility None
Porch Front Porch
Total Parking Spaces 4
Private Pool No
Building
Lot Description Cul-De-Sac
Faces East
Foundation Slab
Sewer Public Sewer
Water Public
Level or Stories Two
Structure Type Brick Veneer,Vinyl Siding
New Construction No
Schools
Elementary Schools Gilbert
Middle Schools Dailey
High Schools Del Valle
School District Del Valle Isd
Others
HOA Fee Include Common Area Maintenance
Restrictions None
Ownership Fee-Simple
Acceptable Financing Cash, Conventional, FHA, VA Loan
Tax Rate 1.6
Listing Terms Cash, Conventional, FHA, VA Loan
Special Listing Condition Standard
Read Less
Want to know what your home might be worth? Contact us for a FREE valuation!

Our team is ready to help you sell your home for the highest possible price ASAP
Bought with Compass RE Texas, LLC

