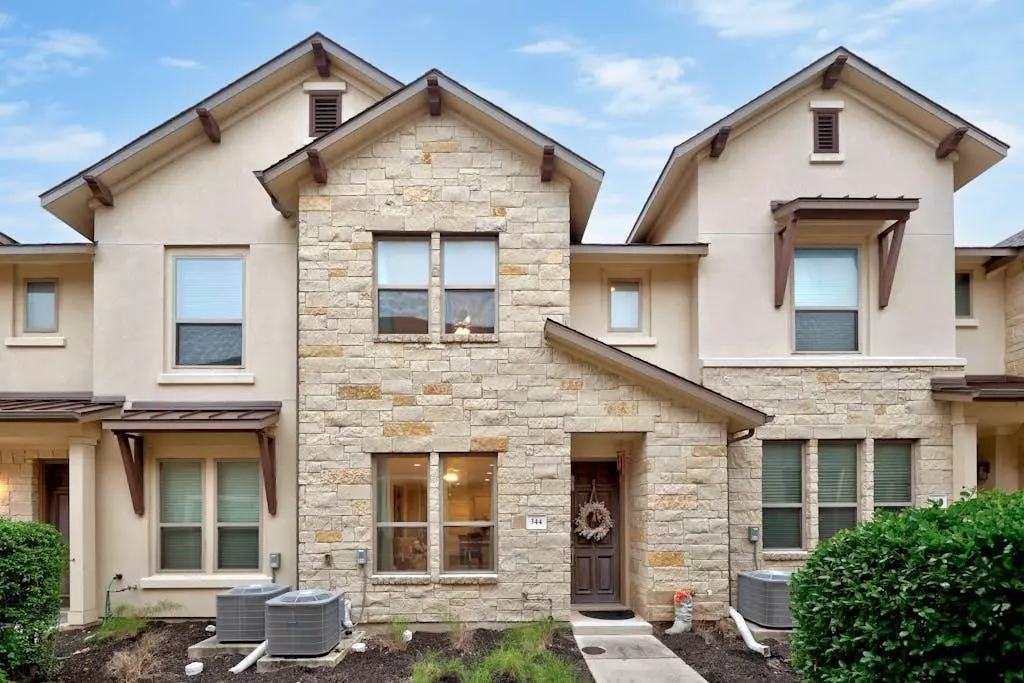$390,000
For more information regarding the value of a property, please contact us for a free consultation.
13800 Lyndhurst ST #344 Austin, TX 78717
3 Beds
3 Baths
1,779 SqFt
Key Details
Property Type Condo
Sub Type Condominium
Listing Status Sold
Purchase Type For Sale
Square Footage 1,779 sqft
Price per Sqft $213
Subdivision Lakeline Center Condos Bldg 34
MLS Listing ID 7057305
Sold Date 09/20/24
Style 1st Floor Entry
Bedrooms 3
Full Baths 2
Half Baths 1
HOA Fees $300/mo
Originating Board actris
Year Built 2018
Annual Tax Amount $7,113
Tax Year 2024
Lot Size 1,141 Sqft
Property Description
Welcome to Lakeline Center, a charming gated community in a prime location! This 3-bedroom gem features an open concept plan, with beautiful hardwood floors down, a gorgeous kitchen with premium features: gray shaker cabinets, quartz counters, a stainless appliance package including the refrigerator, a large center island, and much more. It's the perfect blend of functionality, convenience and elegance! With three bedrooms, a cozy landing, and laundry upstairs, this home is a comfortable haven. The washer & dryer are also included! There is a two-car garage, plenty of parking for guests, and community amenities include mature oak trees, a pool with cabanas and wonderful open areas for strolling--individual units do not have private yards. All of this is right across the street from the Cap Metro Lakeline Station, and it's convenient to everything in the Lakeline area! This home is a rare find--a luxurious yet affordable home in the ultimate lock-and-leave community for a discriminating buyer.
Location
State TX
County Williamson
Interior
Interior Features Breakfast Bar
Heating Central, Natural Gas
Cooling Central Air, Electric
Flooring Carpet, Wood
Fireplace Y
Appliance Dishwasher, Disposal, Gas Range, Microwave, Refrigerator, Washer/Dryer, Water Heater
Exterior
Exterior Feature None
Garage Spaces 2.0
Fence None
Pool None
Community Features BBQ Pit/Grill, Common Grounds, Pool
Utilities Available Electricity Connected, Sewer Connected, Water Connected
Waterfront Description None
View None
Roof Type Composition
Accessibility None
Porch None
Total Parking Spaces 2
Private Pool No
Building
Lot Description Level
Faces East
Foundation Slab
Sewer Public Sewer
Water Public
Level or Stories Two
Structure Type Stone,Stucco
New Construction No
Schools
Elementary Schools Purple Sage
Middle Schools Pearson Ranch
High Schools Mcneil
School District Round Rock Isd
Others
HOA Fee Include Common Area Maintenance
Restrictions None
Ownership Common
Acceptable Financing Cash, Conventional, FHA, VA Loan
Tax Rate 2.017
Listing Terms Cash, Conventional, FHA, VA Loan
Special Listing Condition Standard
Read Less
Want to know what your home might be worth? Contact us for a FREE valuation!

Our team is ready to help you sell your home for the highest possible price ASAP
Bought with Austin 101 Realty, LLC

