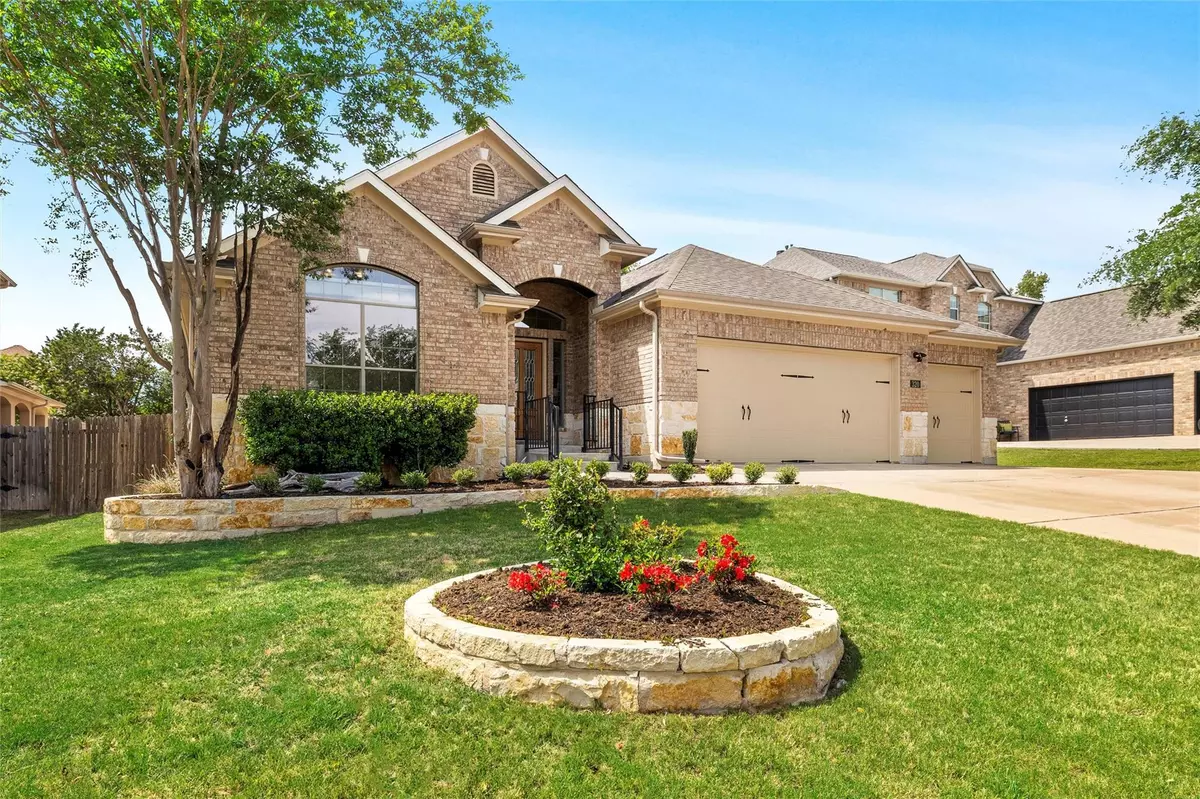$600,000
For more information regarding the value of a property, please contact us for a free consultation.
320 Grafton LN Austin, TX 78737
3 Beds
2 Baths
2,505 SqFt
Key Details
Property Type Single Family Home
Sub Type Single Family Residence
Listing Status Sold
Purchase Type For Sale
Square Footage 2,505 sqft
Price per Sqft $233
Subdivision Belterra
MLS Listing ID 7872709
Sold Date 09/17/24
Bedrooms 3
Full Baths 2
HOA Fees $46/qua
Originating Board actris
Year Built 2008
Annual Tax Amount $15,475
Tax Year 2023
Lot Size 9,191 Sqft
Property Description
Rarely do you find such a gem- a stunning one-story home in Belterra complete with a spacious 3-car garage, an office, a dining room, and not one, but TWO living spaces! The seamless open floor plan effortlessly connects the formal dining area, casual dining space, and gourmet kitchen, which is also the heart of the home. The beautiful and functional kitchen features quartz countertops, updated backsplash, freshly painted cabinets, a gas cooktop, built-in oven, and ample storage in the cabinets and pantry. Other features include updated lighting fixtures throughout the home, a climate controlled 3 car garage for working in year round, and a whole house Aquasana water filter system installed in Oct 2023 (cost of $3,000). The primary suite has a new custom closet system that helps maximize the space. The extended covered back patio with stone floor and a ceiling fan is perfect for lounging on a Saturday afternoon. The carpet was just replaced throughout and the home was freshly painted, so all you need to do is move on in! Belterra offers an array of amenities for you to enjoy. Take a dip in the community pool, work up a sweat at the gym, or take a leisurely stroll around the duck ponds. With planned social activities every week, there's always something fun happening in this vibrant community. For those with an active lifestyle, you'll love the proximity to over 15 miles of walking, jogging, and biking trails that run throughout the neighborhood.
Location
State TX
County Hays
Rooms
Main Level Bedrooms 3
Interior
Interior Features Breakfast Bar, Ceiling Fan(s), Quartz Counters, Crown Molding, Electric Dryer Hookup, French Doors, High Speed Internet, In-Law Floorplan, Kitchen Island, Multiple Dining Areas, Multiple Living Areas, No Interior Steps, Open Floorplan, Pantry, Primary Bedroom on Main, Recessed Lighting, Soaking Tub, Storage, Walk-In Closet(s), Washer Hookup
Heating Central
Cooling Central Air
Flooring Carpet, Tile, Wood
Fireplaces Number 1
Fireplaces Type Living Room
Fireplace Y
Appliance Built-In Electric Oven, Dishwasher, Disposal, Propane Cooktop, RNGHD, Water Purifier Owned
Exterior
Exterior Feature Dog Run, Gutters Full
Garage Spaces 3.0
Fence Wood
Pool None
Community Features Fitness Center, Planned Social Activities, Playground, Pool, Sidewalks, Walk/Bike/Hike/Jog Trail(s
Utilities Available Cable Available, Electricity Available, High Speed Internet, Propane, Sewer Connected, Water Connected
Waterfront Description None
View Neighborhood
Roof Type Composition
Accessibility None
Porch Covered, Patio, Porch
Total Parking Spaces 5
Private Pool No
Building
Lot Description Back Yard, Front Yard, Landscaped, Level, Sprinkler - Automatic, Trees-Small (Under 20 Ft)
Faces Southwest
Foundation Slab
Sewer MUD
Water MUD
Level or Stories One
Structure Type Brick,Stone
New Construction No
Schools
Elementary Schools Rooster Springs
Middle Schools Sycamore Springs
High Schools Dripping Springs
School District Dripping Springs Isd
Others
HOA Fee Include Common Area Maintenance
Restrictions None
Ownership Fee-Simple
Acceptable Financing Cash, Conventional, VA Loan
Tax Rate 2.22
Listing Terms Cash, Conventional, VA Loan
Special Listing Condition Standard
Read Less
Want to know what your home might be worth? Contact us for a FREE valuation!

Our team is ready to help you sell your home for the highest possible price ASAP
Bought with Open House Austin Group LLC

