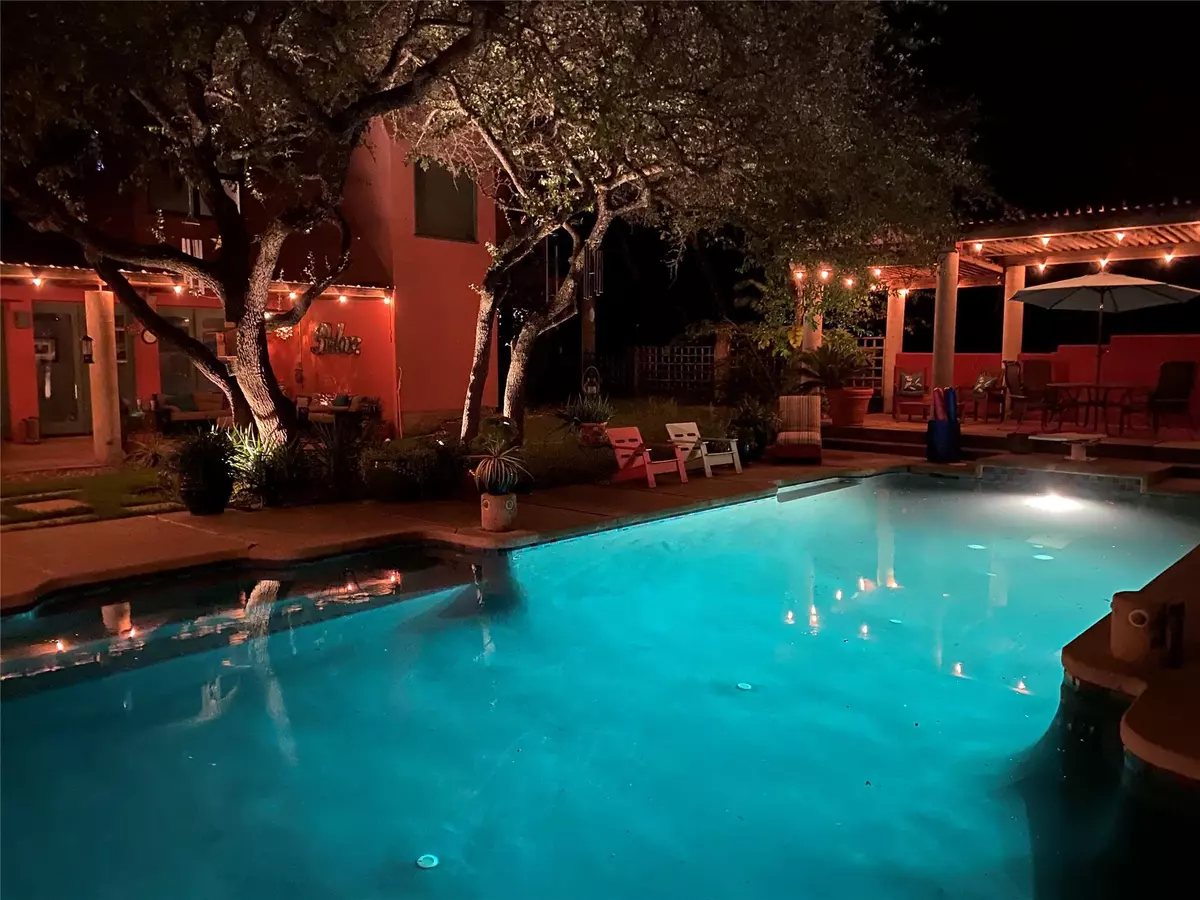$1,475,000
For more information regarding the value of a property, please contact us for a free consultation.
13412 Saddle Back PASS Austin, TX 78738
3 Beds
3 Baths
2,938 SqFt
Key Details
Property Type Single Family Home
Sub Type Single Family Residence
Listing Status Sold
Purchase Type For Sale
Square Footage 2,938 sqft
Price per Sqft $449
Subdivision Homestead Sec 02
MLS Listing ID 5923051
Sold Date 08/27/24
Bedrooms 3
Full Baths 2
Half Baths 1
HOA Fees $11/ann
Originating Board actris
Year Built 1985
Annual Tax Amount $11,281
Tax Year 2023
Lot Size 1.216 Acres
Property Description
San Miguel de Allende in Bee Cave! This home is a one of a kind must see. As soon as you walk through the front door time slows down in the resort style sanctuary. The home was completely updated in 2019 with the upstairs master suite and kitchen remodeled down to the studs. A wide hallway runs the width of the house and connects the kitchen/dining to the bedrooms with five sets of French doors looking out to the covered patio, beautifully landscaped courtyard, and large in-ground pool. A gorgeous archway lined with authentic Talavera tile leads you into the gourmet kitchen with the same tile on the backsplash. At the end of the hallway an elegant stairway leads up to the master suite. The stairs were designed with extra short risers and wide treads for comfort and have authentic Talavera tile on risers. The master suite has a coffee bar, soaking tub, walk in shower, large closet and a private balcony which leads up to a rooftop star gazing deck. Entire pool/courtyard/covered patio will transport you to a tranquil resort setting where you can relax and escape. All windows are Jel-Weld wood crank style. In 2023 a 30 x 50 multi use metal building was built on the property with spray foam insulation, built in hoist, stained concrete, airlines plumbed in, 220 outlets, 10' barn door insulated, 8' roll up door insulated. The building is heated and cooled which adds 1500 square feet to the property not reflected in the square footage. Inside the building are 3 rooms framed and lighted for woodworking etc. and could be used for quest quarters as one is plumbed for bathroom. Bee Cave is close to the Hill Country Galleria, Lake Travis, LISD schools, and many other amenities.
Location
State TX
County Travis
Rooms
Main Level Bedrooms 2
Interior
Interior Features Bookcases, Beamed Ceilings, High Ceilings, Double Vanity, French Doors, Kitchen Island, Walk-In Closet(s)
Heating Central, Electric, Fireplace(s)
Cooling Central Air, Electric
Flooring Tile, Wood
Fireplaces Number 1
Fireplaces Type Family Room
Fireplace Y
Appliance Built-In Oven(s), Disposal, Down Draft, Electric Cooktop, Double Oven, Stainless Steel Appliance(s)
Exterior
Exterior Feature Balcony, Private Yard
Garage Spaces 3.0
Fence Back Yard, Wrought Iron
Pool In Ground, See Remarks
Community Features Airport/Runway, Golf, Lake, Shopping Center, See Remarks
Utilities Available Electricity Connected, Water Connected
Waterfront Description None
View Hill Country, Pool
Roof Type Metal
Accessibility None
Porch Covered, Front Porch, Rear Porch, See Remarks
Total Parking Spaces 5
Private Pool Yes
Building
Lot Description Landscaped, Private, Sprinkler - Automatic, Trees-Heavy
Faces Northwest
Foundation Slab
Sewer Septic Tank
Water Public
Level or Stories Two
Structure Type Stucco
New Construction No
Schools
Elementary Schools Bee Cave
Middle Schools Bee Cave Middle School
High Schools Lake Travis
School District Lake Travis Isd
Others
HOA Fee Include Common Area Maintenance
Restrictions Deed Restrictions
Ownership Fee-Simple
Acceptable Financing Cash, Conventional
Tax Rate 1.5825
Listing Terms Cash, Conventional
Special Listing Condition Standard
Read Less
Want to know what your home might be worth? Contact us for a FREE valuation!

Our team is ready to help you sell your home for the highest possible price ASAP
Bought with Compass RE Texas, LLC

