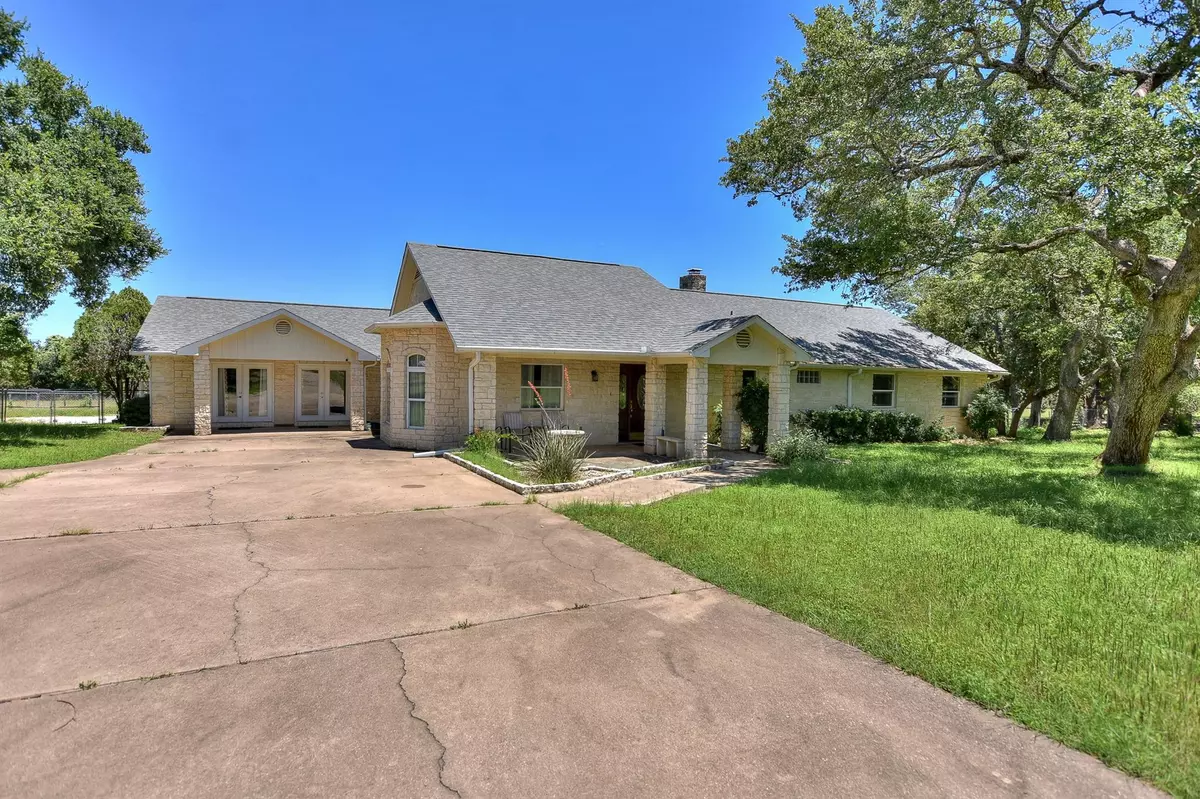$750,000
For more information regarding the value of a property, please contact us for a free consultation.
116 Valley View RD Georgetown, TX 78633
3 Beds
3 Baths
3,845 SqFt
Key Details
Property Type Single Family Home
Sub Type Single Family Residence
Listing Status Sold
Purchase Type For Sale
Square Footage 3,845 sqft
Price per Sqft $182
Subdivision North Lake
MLS Listing ID 1170639
Sold Date 08/23/24
Bedrooms 3
Full Baths 3
Originating Board actris
Year Built 1993
Annual Tax Amount $10,555
Tax Year 2023
Lot Size 2.240 Acres
Property Description
Unique and Fantastic property with about 2 acres of land in a quiet location at the end of Valley View in North Lake. Owners have raised Shelties and have facilities for dog lovers. Great pool for swimming laps or just having fun with family and friends. This is an expansive property that offers the perfect blend of comfort, luxury, and convenience. Nestled on a sprawling lot of approximately 2.24 acres at the end of a serene dead-end street, this home is a private haven that doesn't compromise on accessibility. The home boasts an impressive amount of living space encompassing including four bedrooms and 2.5 bathrooms. A well-appointed kitchen serves as the heart of the home with charming built-in breakfast table that adds a unique touch to your morning routine. The spacious formal dining room sets the stage for memorable meals while the large family room provides ample space for relaxation or gatherings. Work from home easily in the dedicated office space with extensive built-in shelving ideal for organization. For leisure, retreat to the large game room or indulge in some outdoor fun by stepping out to your oversized pool. Additional outdoor features include a screened porch and covered patio - perfect spaces for enjoying warm Texas evenings. Car enthusiasts will appreciate the three-car detached garage while pet owners will find utility in the dog kennels provided. The primary bedroom is designed as a luxurious sanctuary complete with its own bath that has been attentively remodeled for maximum comfort.The secondary bedrooms are equally spacious and welcoming. An abundance of shade trees dotting the property add an extra layer of privacy and tranquility. Despite its peaceful setting, this home is conveniently located near Ronald Reagan Blvd and minutes away from Lake Georgetown – offering endless opportunities for recreation and exploration. Lots of space and a great location too!
Location
State TX
County Williamson
Rooms
Main Level Bedrooms 3
Interior
Interior Features Ceiling Fan(s), High Ceilings, Granite Counters, Double Vanity, Primary Bedroom on Main, Walk-In Closet(s)
Heating Central
Cooling Ceiling Fan(s), Central Air
Flooring Carpet, Tile
Fireplaces Number 1
Fireplaces Type Family Room
Fireplace Y
Appliance Built-In Electric Range, Cooktop, Dishwasher, Disposal, Microwave
Exterior
Exterior Feature Dog Run, Gutters Partial
Garage Spaces 3.0
Fence Chain Link
Pool In Ground, Lap
Community Features None
Utilities Available Electricity Connected, Water Connected
Waterfront Description None
View Trees/Woods
Roof Type Composition
Accessibility None
Porch Covered, Screened
Total Parking Spaces 6
Private Pool Yes
Building
Lot Description Interior Lot, Trees-Large (Over 40 Ft), Many Trees
Faces West
Foundation Slab
Sewer Septic Tank
Water Public
Level or Stories One
Structure Type Masonry – All Sides
New Construction No
Schools
Elementary Schools Jo Ann Ford
Middle Schools Douglas Benold
High Schools Georgetown
School District Georgetown Isd
Others
Restrictions Deed Restrictions
Ownership Fee-Simple
Acceptable Financing Cash, Conventional, VA Loan
Tax Rate 1.5182
Listing Terms Cash, Conventional, VA Loan
Special Listing Condition Standard
Read Less
Want to know what your home might be worth? Contact us for a FREE valuation!

Our team is ready to help you sell your home for the highest possible price ASAP
Bought with Ashby Real Estate

