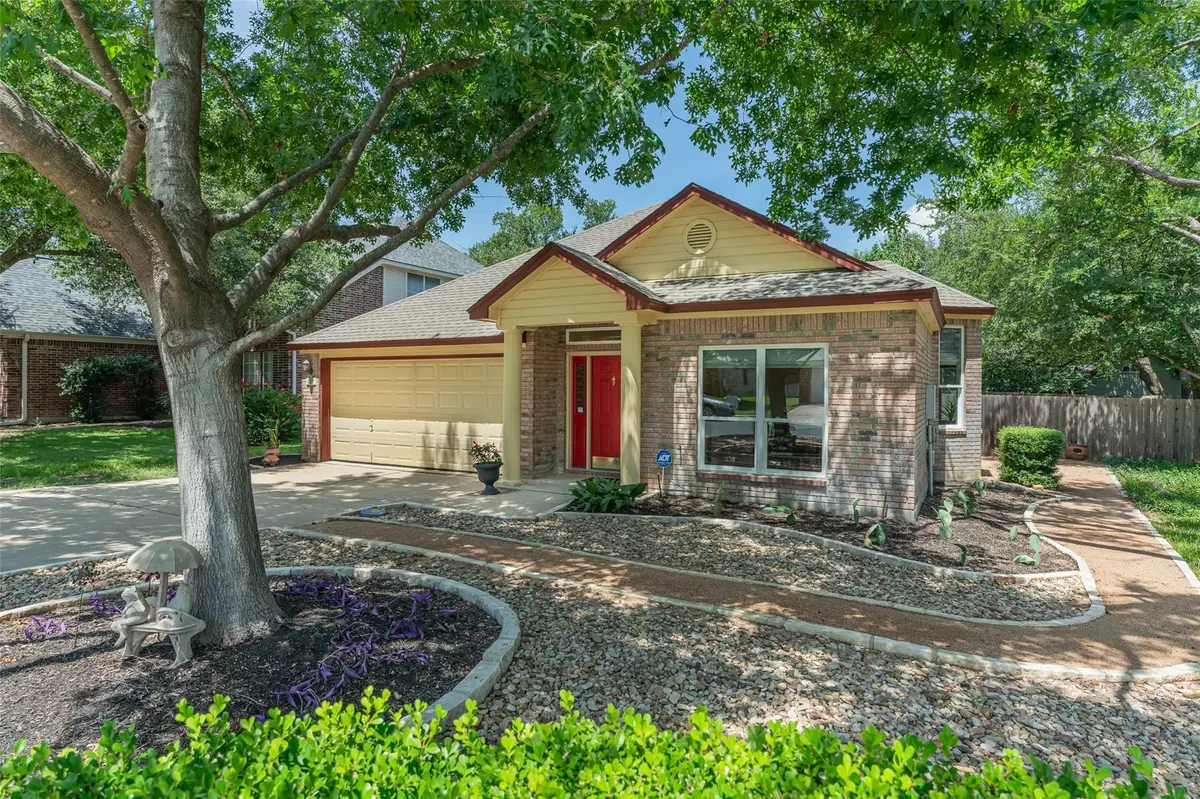$395,000
For more information regarding the value of a property, please contact us for a free consultation.
107 Pecan Vista LN Georgetown, TX 78626
3 Beds
2 Baths
1,697 SqFt
Key Details
Property Type Single Family Home
Sub Type Single Family Residence
Listing Status Sold
Purchase Type For Sale
Square Footage 1,697 sqft
Price per Sqft $223
Subdivision Parkview Estates Sec 1
MLS Listing ID 8691884
Sold Date 08/22/24
Style 1st Floor Entry,Low Rise (1-3 Stories),Single level Floor Plan,No Adjoining Neighbor
Bedrooms 3
Full Baths 2
HOA Fees $13/ann
Originating Board actris
Year Built 1996
Annual Tax Amount $1,131
Tax Year 2024
Lot Size 8,128 Sqft
Property Description
Large lots and mature trees make this neighborhood highly desirable. The functional floor plan offers 3 bedrooms and 2 full bathrooms, with a large eat-in kitchen that opens to the family room. The home features large windows, and the family room extends to a covered back patio. A bar area between the kitchen and family room, a gas fireplace with logs, and crown molding add to the charm. Hunter Douglas window coverings adorn the windows.
A flex room off the foyer can serve as an office, formal dining room, or second living area. Brand new laminate floors in the hallways and family room, new paint, and remodeled kitchen and baths offer a fresh feel. The home also boasts a recent roof, HVAC system, and water heater, as well as natural gas for an outdoor grill and a full sprinkler system. Xeriscape landscaping and four sides masonary allows for a very low maintenance residence and yard.
Enjoy proximity to San Gabriel Parks, with hiking trails along the river, sports courts, playgrounds, and picnic areas. The property is adjacent to Georgetown High School, with the elementary and middle schools just a mile away. Visit and discover why residents of Park View Estates never want to leave!
Location
State TX
County Williamson
Rooms
Main Level Bedrooms 3
Interior
Interior Features Breakfast Bar, Built-in Features, Ceiling Fan(s), Coffered Ceiling(s), High Ceilings, Tray Ceiling(s), Chandelier, Granite Counters, Crown Molding, Double Vanity, Electric Dryer Hookup, Gas Dryer Hookup, Entrance Foyer, Kitchen Island, Multiple Dining Areas, No Interior Steps, Open Floorplan, Pantry, Primary Bedroom on Main, Recessed Lighting, Walk-In Closet(s), Washer Hookup, Wired for Data, Wired for Sound
Heating Central, Fireplace(s), Natural Gas
Cooling Ceiling Fan(s), Central Air
Flooring Carpet, Laminate, Tile
Fireplaces Number 1
Fireplaces Type Family Room, Gas Starter
Fireplace Y
Appliance Dishwasher, Disposal, Dryer, Exhaust Fan, Gas Range, Microwave, Free-Standing Gas Oven, Plumbed For Ice Maker, Free-Standing Gas Range, Refrigerator, Washer, Water Heater
Exterior
Exterior Feature Gutters Partial
Garage Spaces 2.0
Fence Back Yard, Wood
Pool None
Community Features Planned Social Activities, Street Lights
Utilities Available Cable Connected, Electricity Connected, Natural Gas Connected, Sewer Connected, Underground Utilities, Water Connected
Waterfront Description None
View Neighborhood
Roof Type Composition,Shingle
Accessibility None
Porch Covered, Rear Porch
Total Parking Spaces 6
Private Pool No
Building
Lot Description Back Yard, Curbs, Few Trees, Front Yard, Interior Lot, Level, Sprinkler - Automatic, Sprinkler - In Rear, Sprinkler - In Front, Trees-Medium (20 Ft - 40 Ft), Trees-Moderate
Faces West
Foundation Slab
Sewer Public Sewer
Water Public
Level or Stories One
Structure Type Brick,HardiPlank Type,Masonry – All Sides
New Construction No
Schools
Elementary Schools Pat Cooper
Middle Schools Charles A Forbes
High Schools Georgetown
School District Georgetown Isd
Others
HOA Fee Include Common Area Maintenance
Restrictions City Restrictions,Covenant,Deed Restrictions
Ownership Fee-Simple
Acceptable Financing Buyer Assistance Programs, Cash, Conventional, 1031 Exchange, FHA, VA Loan
Tax Rate 1.798
Listing Terms Buyer Assistance Programs, Cash, Conventional, 1031 Exchange, FHA, VA Loan
Special Listing Condition Standard
Read Less
Want to know what your home might be worth? Contact us for a FREE valuation!

Our team is ready to help you sell your home for the highest possible price ASAP
Bought with Compass RE Texas, LLC

