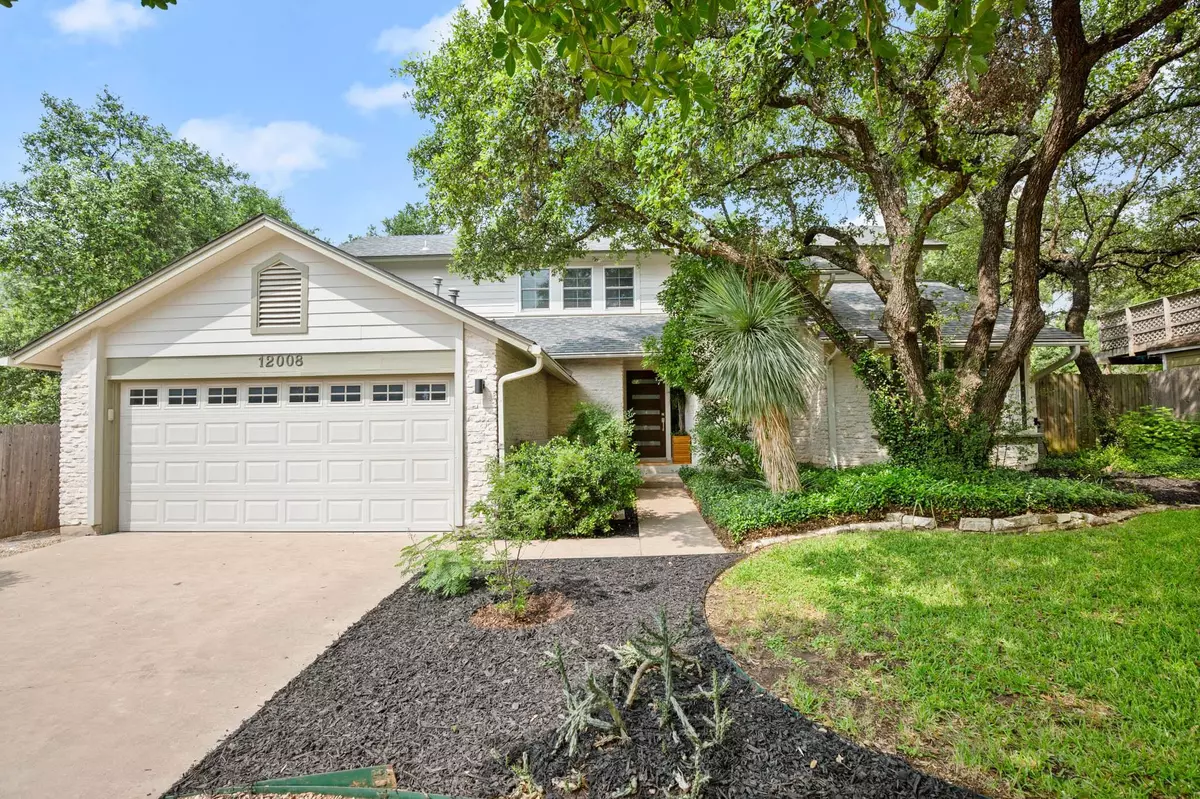$679,999
For more information regarding the value of a property, please contact us for a free consultation.
12008 Cherie DR Austin, TX 78758
4 Beds
3 Baths
2,131 SqFt
Key Details
Property Type Single Family Home
Sub Type Single Family Residence
Listing Status Sold
Purchase Type For Sale
Square Footage 2,131 sqft
Price per Sqft $309
Subdivision Gracywoods Sec 09 & 10
MLS Listing ID 4956062
Sold Date 08/15/24
Bedrooms 4
Full Baths 2
Half Baths 1
Originating Board actris
Year Built 1985
Annual Tax Amount $10,891
Tax Year 2024
Lot Size 7,975 Sqft
Property Description
One of the larger homes in the area, updated on a lush lot. Light filled and airy. Great layout, with primary downstairs and 3 nice sized rooms and second living space upstairs. Light filled and airy. Great backyard under a canopy of large trees. Paver patio perfect for the BBQ and hot tub. On a quiet street, and a short peddle or walk to the Walnut Creek trailhead. Minutes to the Domain, Q2 stadium and numerous breweries and eateries, this one checks all the boxes. Owner/Agent, call with questions.
Location
State TX
County Travis
Rooms
Main Level Bedrooms 1
Interior
Interior Features Ceiling Fan(s), Quartz Counters, Primary Bedroom on Main
Heating Central
Cooling Central Air
Flooring Carpet, Tile, Wood
Fireplaces Number 1
Fireplaces Type Gas, Gas Log
Fireplace Y
Appliance Dishwasher, Disposal, Gas Range
Exterior
Exterior Feature See Remarks
Garage Spaces 2.0
Fence Fenced, Wood
Pool None
Community Features See Remarks
Utilities Available Electricity Connected
Waterfront Description None
View None
Roof Type Composition
Accessibility See Remarks
Porch See Remarks
Total Parking Spaces 4
Private Pool No
Building
Lot Description Trees-Heavy
Faces Northeast
Foundation Slab
Sewer Public Sewer
Water Public
Level or Stories Two
Structure Type Cement Siding
New Construction No
Schools
Elementary Schools River Oaks
Middle Schools Westview
High Schools John B Connally
School District Pflugerville Isd
Others
Restrictions Deed Restrictions
Ownership Fee-Simple
Acceptable Financing Cash, Conventional, FHA
Tax Rate 2.0589
Listing Terms Cash, Conventional, FHA
Special Listing Condition Standard
Read Less
Want to know what your home might be worth? Contact us for a FREE valuation!

Our team is ready to help you sell your home for the highest possible price ASAP
Bought with The Hightower Company

