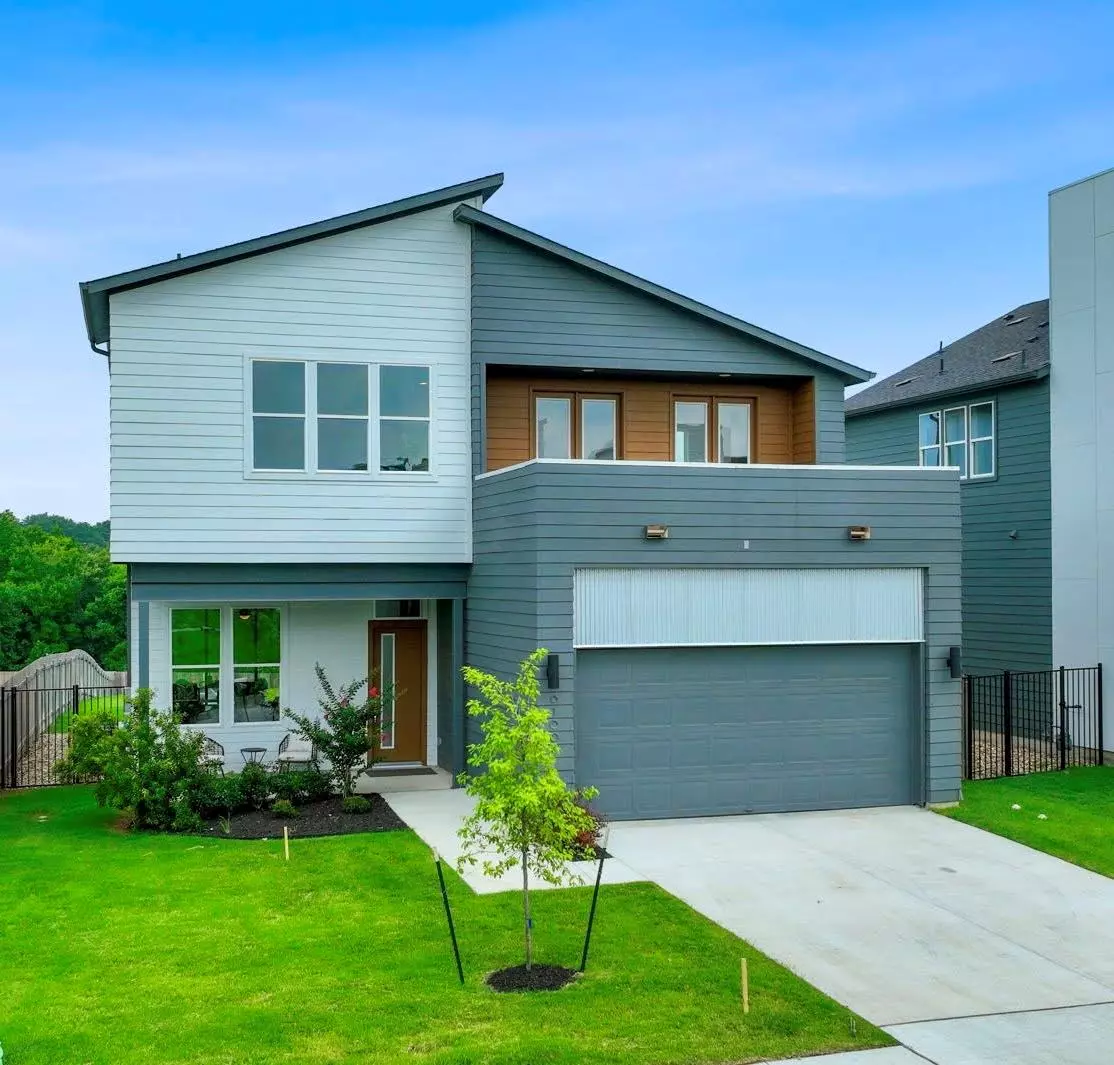$799,900
For more information regarding the value of a property, please contact us for a free consultation.
6100 Sendero Hills PKWY Austin, TX 78724
4 Beds
3 Baths
2,636 SqFt
Key Details
Property Type Single Family Home
Sub Type Single Family Residence
Listing Status Sold
Purchase Type For Sale
Square Footage 2,636 sqft
Price per Sqft $299
Subdivision Sendero Hills
MLS Listing ID 6066589
Sold Date 07/01/24
Bedrooms 4
Full Baths 3
HOA Fees $18/ann
Originating Board actris
Year Built 2024
Tax Year 2023
Lot Size 0.273 Acres
Property Description
Serene, Singular and Spectacular. GREENBELT view from triple 10 foot glass doors makes nature your artwork. Huge private yard with plenty of room for pool, studio or future separate office. Driving down the famed modern streetscapes of Agave where design is king adds to the pleasure of arriving home. 12ft ceilings and great, big windows fill this contemporary home with light. Rich wood floors anchor the space that is perfect for small or large gatherings of friends and family. The office or bedroom downstairs is tucked away around a corner to allow for total seclusion from the main living. The light-filled kitchen is a chef's dream with stainless Bosch 5-burner gas cooktop, dishwasher, built-in wall oven and microwave. Quartz counters sit atop quality cabinetry and a very large walk-in pantry adds even more storage. An inviting, expansive deck off the primary bedroom upstairs and an extraordinary primary bath with free standing oval tub, separate vanities and a glass shower make for a wonderful start or finish to a busy day. Solidly built with 2x6 exterior framing, tankless water heater, 2 speed 16 SEER AC security system fenced yard and full sprinkler system. Just 6 miles from the center of downtown and minutes from Tesla and the airport, this quiet neighborhood and its modern architecture set it apart from anything else in Austin. Special financing for a limited time. See on-site sales for details. Erin W. or Ann There are other homes available for sale.. LIMITED SERVICE LISTING AGREEMENT. PLS CONTACT ON SITE SALES FOR ALL INFO/QUESTIONS.
Location
State TX
County Travis
Rooms
Main Level Bedrooms 1
Interior
Interior Features Ceiling Fan(s), High Ceilings, Quartz Counters, Double Vanity, Interior Steps, Kitchen Island, Open Floorplan, Pantry
Heating Central
Cooling Central Air
Flooring Tile, Wood
Fireplaces Type Living Room
Fireplace Y
Appliance Cooktop, Dishwasher, Disposal, Microwave, Oven, Tankless Water Heater
Exterior
Exterior Feature Gutters Full, Private Yard
Garage Spaces 2.0
Fence Back Yard
Pool None
Community Features Walk/Bike/Hike/Jog Trail(s
Utilities Available Electricity Available, Natural Gas Available
Waterfront Description None
View City, Skyline, Trees/Woods
Roof Type Composition
Accessibility None
Porch Deck, Patio
Total Parking Spaces 4
Private Pool No
Building
Lot Description Back to Park/Greenbelt, Back Yard, Curbs, Sprinkler - Automatic
Faces Southeast
Foundation Slab
Sewer Public Sewer
Water Public
Level or Stories Two
Structure Type Concrete,Frame,Glass,HardiPlank Type,Low VOC Insulation,Masonry – All Sides,Radiant Barrier,Cement Siding
New Construction Yes
Schools
Elementary Schools Oak Meadows
Middle Schools Decker
High Schools Manor
School District Manor Isd
Others
HOA Fee Include Common Area Maintenance
Restrictions None
Ownership Fee-Simple
Acceptable Financing Cash, Conventional, FHA, VA Loan
Tax Rate 2.33
Listing Terms Cash, Conventional, FHA, VA Loan
Special Listing Condition Standard
Read Less
Want to know what your home might be worth? Contact us for a FREE valuation!

Our team is ready to help you sell your home for the highest possible price ASAP
Bought with Non Member

