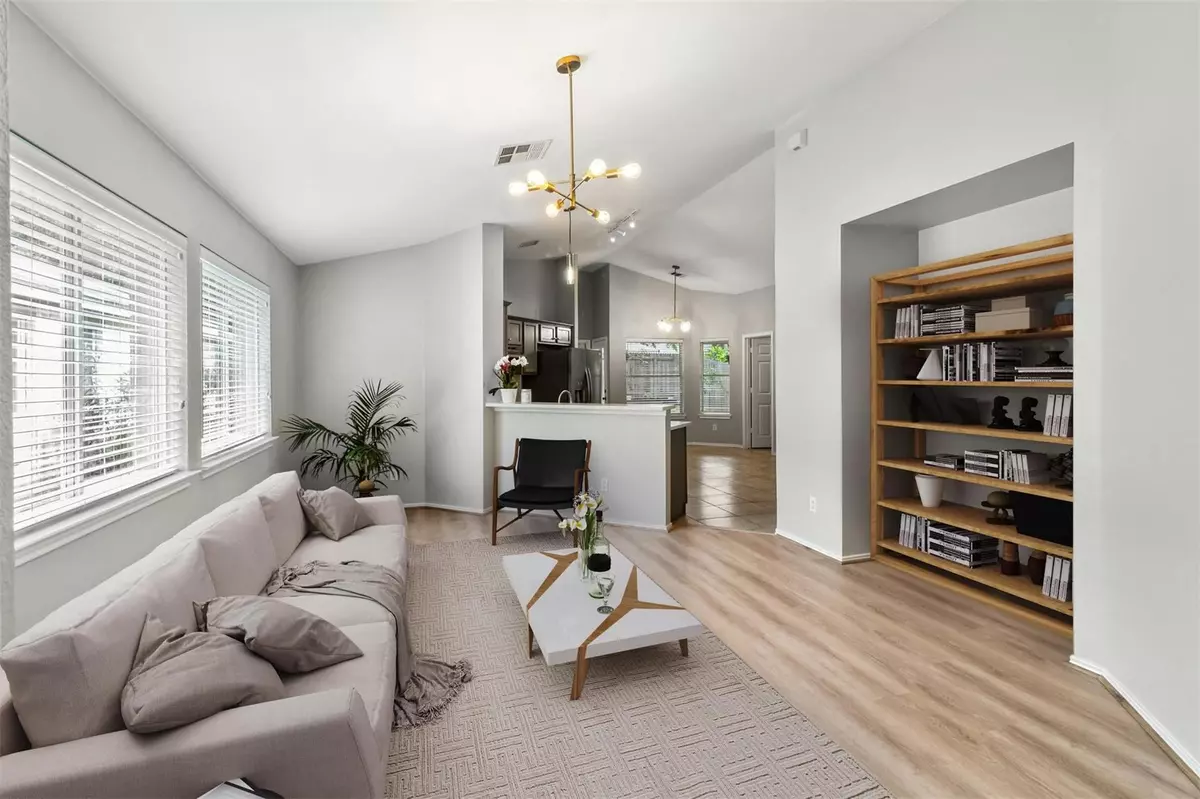$349,000
For more information regarding the value of a property, please contact us for a free consultation.
2406 Jesse Owens DR Austin, TX 78748
2 Beds
2 Baths
1,124 SqFt
Key Details
Property Type Single Family Home
Sub Type Single Family Residence
Listing Status Sold
Purchase Type For Sale
Square Footage 1,124 sqft
Price per Sqft $308
Subdivision Olympic Heights Sec 02
MLS Listing ID 5854610
Sold Date 07/22/24
Bedrooms 2
Full Baths 2
HOA Fees $45/mo
Originating Board actris
Year Built 2005
Tax Year 2023
Lot Size 4,225 Sqft
Property Description
This fully renovated charmer in Olympic Heights community is a must see! The perfect harmony of classy and cozy. An open concept floorplan updated with brand new LVP flooring, quartz countertops and new sinks in kitchen and bath, fresh subway tile backsplash in kitchen. Upscale lighting and fresh paint throughout the entire home including baseboards, trim and even garage. The private backyard features a covered patio with new fan for your outdoor enjoyment as well as a brand new fence. Olympic Heights neighborhood has several dog parks, clubhouse and swimming pool. Conveniently located close to downtown as well as Buda/Kyle and minutes to the South Austin Entertainment District - cool bars and awesome restaurants (Moontower, Armadillo Den, SABG South Austin Beer Garden, Lustre Pearl, The Hive and MORE! *Brand new refrigerator is negotiable!
Location
State TX
County Travis
Rooms
Main Level Bedrooms 2
Interior
Interior Features Primary Bedroom on Main
Heating Central
Cooling Central Air
Flooring Tile, Wood, See Remarks
Fireplaces Type None
Fireplace Y
Appliance Dishwasher, Disposal, Gas Range, Gas Oven, Free-Standing Range, See Remarks
Exterior
Exterior Feature Private Yard
Garage Spaces 2.0
Fence Fenced
Pool None
Community Features None
Utilities Available See Remarks
Waterfront Description None
View Neighborhood
Roof Type See Remarks
Accessibility None
Porch None
Total Parking Spaces 4
Private Pool No
Building
Lot Description Trees-Large (Over 40 Ft)
Faces East
Foundation Slab
Sewer Public Sewer
Water Public
Level or Stories One
Structure Type See Remarks
New Construction No
Schools
Elementary Schools Menchaca
Middle Schools Paredes
High Schools Akins
School District Austin Isd
Others
HOA Fee Include See Remarks
Restrictions See Remarks
Ownership Common
Acceptable Financing Cash, Conventional, See Remarks
Tax Rate 2.19652
Listing Terms Cash, Conventional, See Remarks
Special Listing Condition Standard
Read Less
Want to know what your home might be worth? Contact us for a FREE valuation!

Our team is ready to help you sell your home for the highest possible price ASAP
Bought with Kuper Sotheby's Int'l Realty

