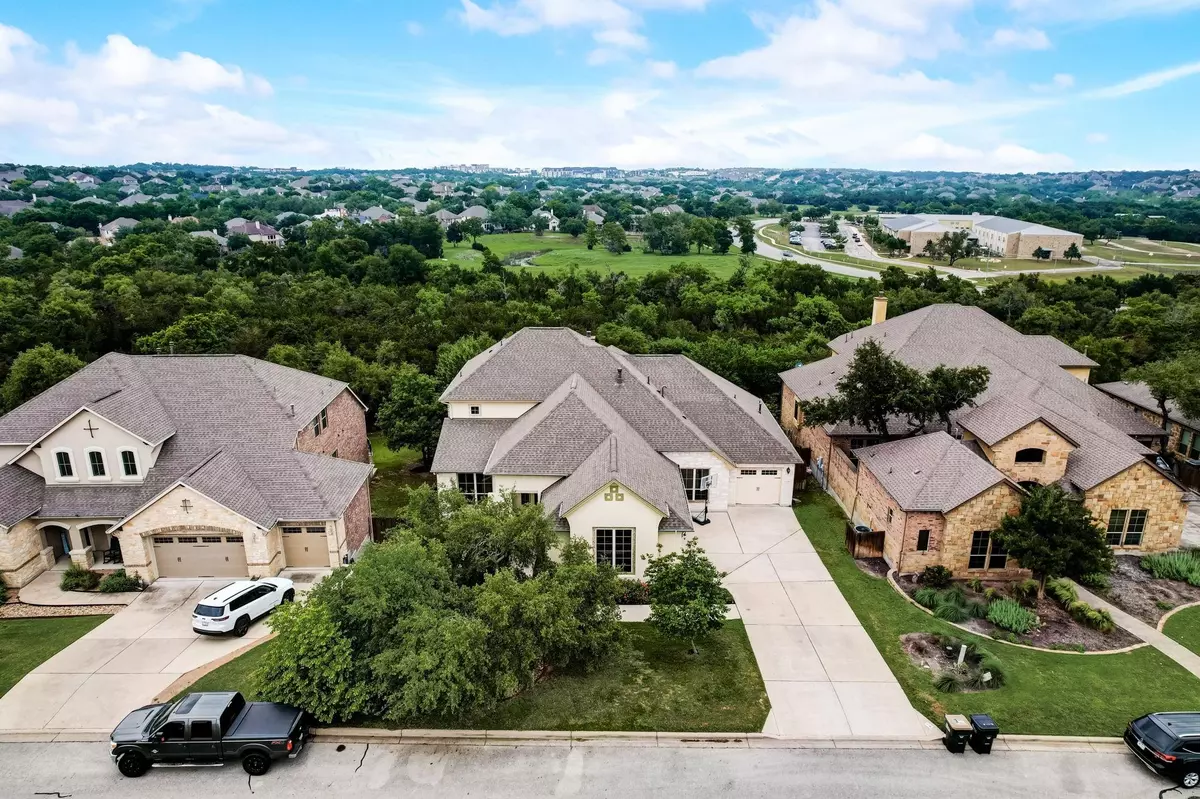$855,000
For more information regarding the value of a property, please contact us for a free consultation.
476 Naples LN Austin, TX 78737
4 Beds
3 Baths
3,625 SqFt
Key Details
Property Type Single Family Home
Sub Type Single Family Residence
Listing Status Sold
Purchase Type For Sale
Square Footage 3,625 sqft
Price per Sqft $234
Subdivision Belterra Ph 4 Sec 18
MLS Listing ID 8870967
Sold Date 08/06/24
Bedrooms 4
Full Baths 3
HOA Fees $46/mo
Originating Board actris
Year Built 2013
Annual Tax Amount $18,052
Tax Year 2023
Lot Size 0.279 Acres
Property Description
Welcome to 476 Naples Ln, where luxury meets comfort in every corner. This exquisite property boasts a private heated pool accompanied by a soothing hot tub, offering the perfect oasis for relaxation and entertainment. With 4 spacious bedrooms and 3 nicely appointed bathrooms, this home provides ample space for both privacy and togetherness.
Step outside to discover an outdoor kitchen, ideal for hosting gatherings and enjoying al fresco dining experiences. The convenience of a 3-car garage ensures plenty of space for vehicles and storage.
Entertainment awaits in the game room, where laughter and memories are made. The large kitchen, seamlessly open to the living room, creates a welcoming atmosphere for culinary creations and socializing.
High ceilings add an airy ambiance throughout, while an outdoor fireplace in the rear patio sets the scene for cozy evenings. Embrace the tranquility of the greenbelt backing up to your new home, offering serene views and a sense of peaceful seclusion. Welcome to your personal retreat at 476 Naples Ln.
Location
State TX
County Hays
Rooms
Main Level Bedrooms 2
Interior
Interior Features Bookcases, High Ceilings, Granite Counters, Entrance Foyer, Interior Steps, Multiple Dining Areas, Multiple Living Areas, Pantry, Primary Bedroom on Main, Recessed Lighting, Walk-In Closet(s)
Heating Central
Cooling Central Air
Flooring Carpet, Tile, Wood
Fireplaces Number 2
Fireplaces Type Gas Log, Living Room, Outside, Wood Burning
Fireplace Y
Appliance Dishwasher, Disposal, Gas Cooktop, Microwave, Double Oven, Refrigerator, Self Cleaning Oven, Water Heater
Exterior
Exterior Feature Exterior Steps, Gas Grill, Gutters Full, Outdoor Grill, Private Yard
Garage Spaces 3.0
Fence Back Yard
Pool Heated, Pool/Spa Combo, Waterfall
Community Features See Remarks
Utilities Available Electricity Available, Natural Gas Not Available, Propane, See Remarks
Waterfront Description None
View Park/Greenbelt
Roof Type Composition
Accessibility None
Porch Patio
Total Parking Spaces 3
Private Pool Yes
Building
Lot Description Back to Park/Greenbelt, Sprinkler - Automatic, Sprinkler - In Rear, Sprinkler - In Front, Sprinkler - Rain Sensor, Trees-Large (Over 40 Ft), Trees-Medium (20 Ft - 40 Ft), Trees-Small (Under 20 Ft)
Faces South
Foundation Slab
Sewer MUD
Water MUD
Level or Stories Two
Structure Type Masonry – All Sides,Stucco
New Construction No
Schools
Elementary Schools Rooster Springs
Middle Schools Sycamore Springs
High Schools Dripping Springs
School District Dripping Springs Isd
Others
HOA Fee Include See Remarks
Restrictions Deed Restrictions
Ownership Fee-Simple
Acceptable Financing Cash, Conventional
Tax Rate 2.24
Listing Terms Cash, Conventional
Special Listing Condition Standard
Read Less
Want to know what your home might be worth? Contact us for a FREE valuation!

Our team is ready to help you sell your home for the highest possible price ASAP
Bought with Keller Williams Realty

