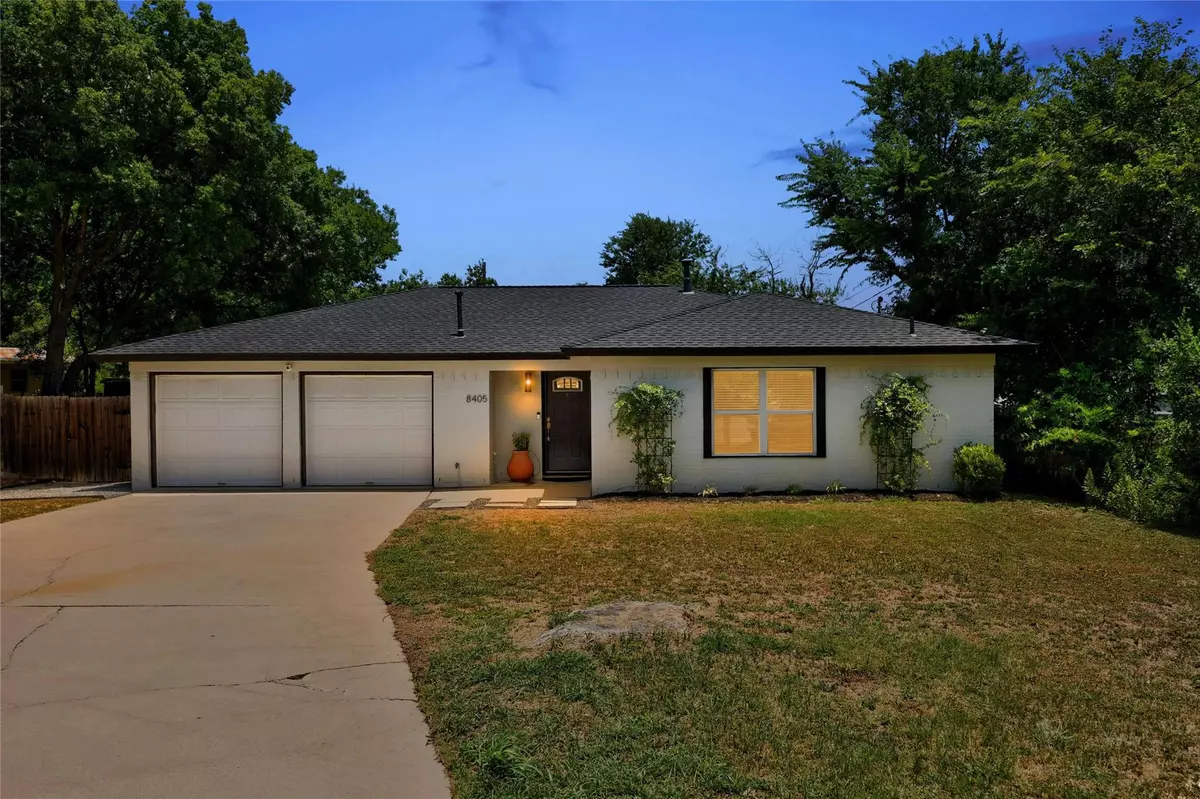$500,000
For more information regarding the value of a property, please contact us for a free consultation.
8405 Leesburg CIR Austin, TX 78758
4 Beds
2 Baths
1,531 SqFt
Key Details
Property Type Single Family Home
Sub Type Single Family Residence
Listing Status Sold
Purchase Type For Sale
Square Footage 1,531 sqft
Price per Sqft $326
Subdivision Colony North Sec 03
MLS Listing ID 3752723
Sold Date 08/01/24
Style Single level Floor Plan
Bedrooms 4
Full Baths 2
Originating Board actris
Year Built 1968
Annual Tax Amount $7,285
Tax Year 2024
Lot Size 0.333 Acres
Lot Dimensions 48x141x143x245
Property Description
NO HOA! ADU plans available too... Discover the perfect blend of functionality and charm in this 4-bedroom, 2-bath residence, situated on a generous cul-de-sac. The home welcomes you with an inviting living area, ideal for cozy family nights or entertaining guests. Kitchen features white cabinets, counters, and backsplash as well as a coffee bar with open shelving providing ample storage along with the pantry. Primary retreat is complete with walk-in closet, dual sinks, and over-sized shower. Home offers a unique array of amenities, including a chicken coop for those interested in sustainable living, solar panels and added insulation that significantly reduce your energy costs, lots of new plumbing, updated electric panels and whole-house surge protector add an extra layer of security. The screened-in patio provides a tranquil retreat where you can unwind and enjoy the fresh air while enjoying the large backyard. The absence of HOA fees gives you the freedom to personalize your space to your heart's content, and the roof, replaced in 2021, means one less thing to worry about in terms of maintenance. Don't miss this chance to own a home that perfectly balances modern updates with unique features and an amazing location.
Location
State TX
County Travis
Rooms
Main Level Bedrooms 4
Interior
Interior Features Ceiling Fan(s), Quartz Counters, Electric Dryer Hookup, Eat-in Kitchen, High Speed Internet, Low Flow Plumbing Fixtures, Multiple Living Areas, Open Floorplan, Pantry, Primary Bedroom on Main, Recessed Lighting, Smart Thermostat, Walk-In Closet(s), Washer Hookup
Heating Central, Natural Gas
Cooling Attic Fan, Ceiling Fan(s), Central Air, ENERGY STAR Qualified Equipment
Flooring Tile, Wood
Fireplaces Number 1
Fireplaces Type Family Room, Gas Starter
Fireplace Y
Appliance Dishwasher, Disposal, Microwave, Free-Standing Gas Range, Stainless Steel Appliance(s), Vented Exhaust Fan, Water Heater
Exterior
Exterior Feature Private Yard
Garage Spaces 2.0
Fence Back Yard, Privacy, Wood
Pool None
Community Features None
Utilities Available Electricity Connected, Natural Gas Connected, Sewer Connected, Solar, Water Connected
Waterfront Description None
View None
Roof Type Shingle
Accessibility None
Porch Covered, Rear Porch
Total Parking Spaces 8
Private Pool No
Building
Lot Description Cul-De-Sac, Trees-Medium (20 Ft - 40 Ft)
Faces Southwest
Foundation Slab
Sewer Public Sewer
Water Public
Level or Stories One
Structure Type Wood Siding
New Construction No
Schools
Elementary Schools Wooldridge
Middle Schools Burnet (Austin Isd)
High Schools Navarro Early College
School District Austin Isd
Others
Restrictions City Restrictions,Deed Restrictions
Ownership Fee-Simple
Acceptable Financing Cash, Conventional, FHA, VA Loan
Tax Rate 1.8092
Listing Terms Cash, Conventional, FHA, VA Loan
Special Listing Condition Standard
Read Less
Want to know what your home might be worth? Contact us for a FREE valuation!

Our team is ready to help you sell your home for the highest possible price ASAP
Bought with Trend Real Estate

