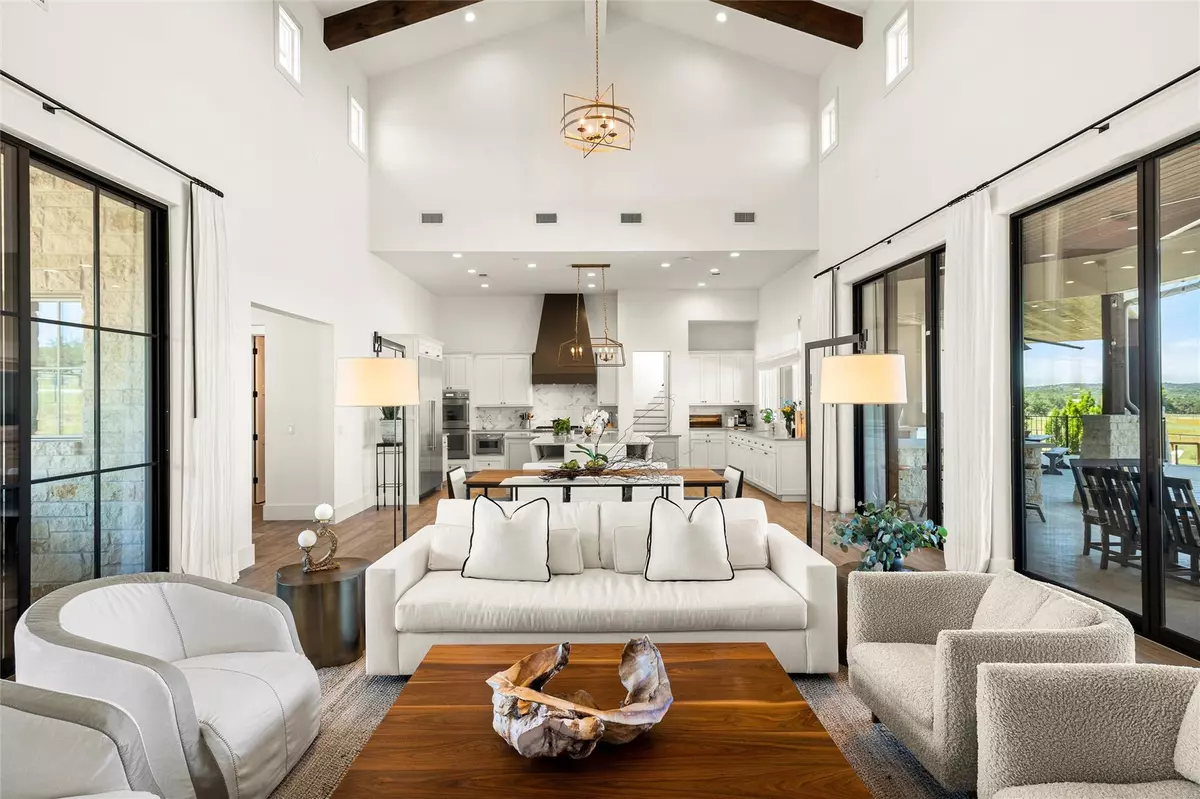$2,925,000
For more information regarding the value of a property, please contact us for a free consultation.
182 Redemption Ave Dripping Springs, TX 78620
5 Beds
6 Baths
5,723 SqFt
Key Details
Property Type Single Family Home
Sub Type Single Family Residence
Listing Status Sold
Purchase Type For Sale
Square Footage 5,723 sqft
Price per Sqft $506
Subdivision Medlin Creek Ranch Ph Iii
MLS Listing ID 6727155
Sold Date 07/25/24
Style 1st Floor Entry
Bedrooms 5
Full Baths 5
Half Baths 1
HOA Fees $41/ann
Originating Board actris
Year Built 2020
Tax Year 2023
Lot Size 3.450 Acres
Lot Dimensions 504x204
Property Description
This exquisite 5723 sq ft estate, nestled within a gated equestrian community, offers a lifestyle of luxury and comfort. Featuring a spacious layout, this property includes a main house of 4700 sq ft and a charming 1023 sq ft casita, providing ample space for living and entertaining. Step outside into your own private oasis, where a five-tiered pool with a spa and infinity edge awaits, offering a serene retreat for relaxation and entertainment. The metal roof adds durability and charm to the exterior, while a dog run provides a safe space for your furry companions to roam. For car enthusiasts, the property showcases a five-car oversized garage, perfect for storing vehicles and recreational gear. Situated on 3.450 acres of picturesque land, there's plenty of room to explore and enjoy the natural beauty of the surrounding landscape.
Inside, you'll discover a host of luxurious amenities, including a wine tasting room, ideal for connoisseurs and enthusiasts alike. The kitchen is equipped with top-of-the-line Thermador appliances and features an oversized island, making it a chef's dream. Relax and unwind in the primary suite, which details a dual rain shower and a dedicated washer and dryer in the closet for added convenience. Walls of windows flood the space with natural light, creating a bright and inviting atmosphere. Additional highlights of this exceptional property include an exercise room, flex space, and multiple antique doors throughout, adding character and charm at every turn. Whether you're hosting gatherings or enjoying quiet moments of solitude it offers the perfect blend of luxury and tranquility.
Location
State TX
County Hays
Rooms
Main Level Bedrooms 3
Interior
Interior Features Bookcases, Breakfast Bar, Beamed Ceilings, Cathedral Ceiling(s), Coffered Ceiling(s), Vaulted Ceiling(s), Granite Counters, Quartz Counters, Entrance Foyer, Multiple Living Areas, Natural Woodwork, Open Floorplan, Primary Bedroom on Main, Recessed Lighting, Smart Thermostat, Soaking Tub, Sound System, Stackable W/D Connections, Storage, Walk-In Closet(s), Washer Hookup, Wired for Data, Wired for Sound
Heating Central, Fireplace Insert, Propane
Cooling Central Air
Flooring Carpet, Tile, Wood
Fireplaces Number 5
Fireplaces Type Bath, Bedroom, Family Room, Primary Bedroom
Fireplace Y
Appliance Built-In Oven(s), Cooktop, Dishwasher, Disposal, ENERGY STAR Qualified Appliances, Exhaust Fan, Gas Cooktop, Microwave, Double Oven, Refrigerator, Stainless Steel Appliance(s), Water Softener Owned
Exterior
Exterior Feature Gutters Full, Private Yard, See Remarks
Garage Spaces 5.0
Fence Fenced, Privacy, Wood, See Remarks
Pool Heated, In Ground, Pool/Spa Combo, Waterfall, See Remarks
Community Features Gated
Utilities Available Electricity Available, Propane, Underground Utilities
Waterfront Description None
View Hill Country, Panoramic, Trees/Woods
Roof Type Metal
Accessibility None
Porch Covered, Patio, Porch
Total Parking Spaces 8
Private Pool Yes
Building
Lot Description Back Yard, Front Yard, Level, Native Plants, Private, Private Maintained Road, Sprinkler - Automatic, Trees-Medium (20 Ft - 40 Ft), Trees-Moderate, Waterfall, See Remarks
Faces East
Foundation Slab
Sewer Septic Tank
Water Well
Level or Stories Two
Structure Type Frame,Masonry – All Sides,Stone,Stone Veneer,Stucco
New Construction No
Schools
Elementary Schools Dripping Springs
Middle Schools Dripping Springs Middle
High Schools Dripping Springs
School District Dripping Springs Isd
Others
HOA Fee Include Common Area Maintenance
Restrictions Deed Restrictions
Ownership Fee-Simple
Acceptable Financing Cash, Conventional
Tax Rate 1.51
Listing Terms Cash, Conventional
Special Listing Condition Standard
Read Less
Want to know what your home might be worth? Contact us for a FREE valuation!

Our team is ready to help you sell your home for the highest possible price ASAP
Bought with Compass RE Texas, LLC

