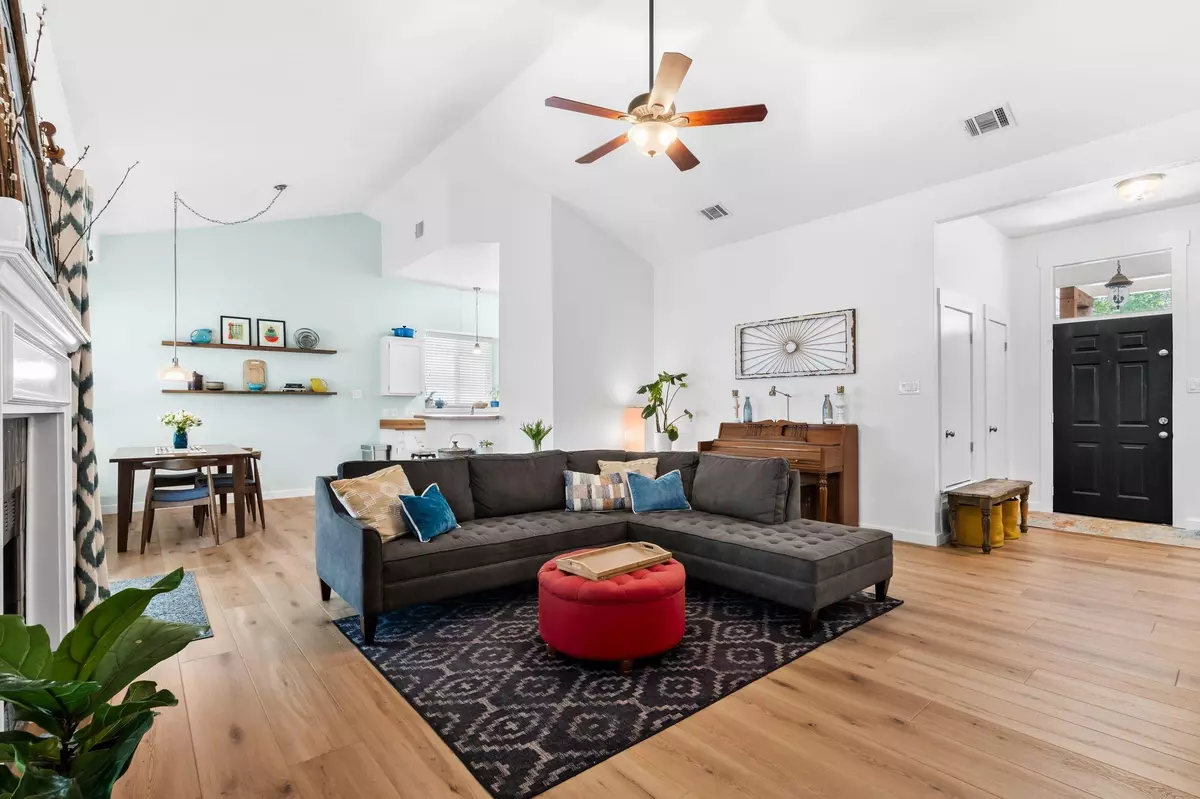$469,000
For more information regarding the value of a property, please contact us for a free consultation.
3016 Jubilee TRL Austin, TX 78748
3 Beds
2 Baths
1,482 SqFt
Key Details
Property Type Single Family Home
Sub Type Single Family Residence
Listing Status Sold
Purchase Type For Sale
Square Footage 1,482 sqft
Price per Sqft $316
Subdivision Tanglewood Forest Sec 04 Ph B
MLS Listing ID 7537234
Sold Date 07/19/24
Bedrooms 3
Full Baths 2
Originating Board actris
Year Built 1983
Annual Tax Amount $8,061
Tax Year 2024
Lot Size 7,113 Sqft
Property Description
Owner is accepting back up offers. This beautifully designed 3-bed, 2-bath home is nestled in South Austin, within the desirable 78748 zip code. Offering a perfect blend of style, comfort, and functionality, this single-story gem is perfect for modern living. As you approach, you'll be greeted by a charming front porch that creates a warm and inviting entryway. Step inside to discover an open and airy floor plan with high ceilings and abundant natural light throughout. The spacious living room features Luxury Vinyl Plank flooring, cathedral ceilings, and a cozy wood-burning fireplace that is perfect for use during the colder months. Adjacent to the dining area is the the kitchen which includes stainless steel appliances and a convenient bar for casual dining. From the dining area, step through the sliding glass door to your private backyard oasis. The patio area overlooks a spacious, fully-fenced back yard. The primary bedroom is a true retreat with high ceilings, a ceiling fan, and private outdoor access to the back yard via a sliding glass door. The en-suite bathroom features dual vanities, two separate closets, and a deep soaking tub. Each additional bedroom is generously sized with a large walk-in closet, and has LVP flooring and ceiling fans, ensuring comfort for family or guests. The home is equipped with an electrical panel featuring a 10-circuit transfer switch, making it suitable for connection to a generator – a thoughtful addition for peace of mind during power outages. Over $91,000 in upgrades including new Hardie siding in 2017, new windows in 2019, LVP flooring in 2023, and a new roof in 2024. Located in a serene neighborhood with a playground and park, and conveniently close to schools, shopping, restaurants, and the Slaughter Creek greenbelt and trails. Refrigerator, washer, and dryer all convey. Don't miss this one!
Location
State TX
County Travis
Rooms
Main Level Bedrooms 3
Interior
Interior Features Bar, Ceiling Fan(s), Cathedral Ceiling(s), High Ceilings, Laminate Counters, Double Vanity, Gas Dryer Hookup, No Interior Steps, Open Floorplan, Pantry, Primary Bedroom on Main, Soaking Tub, Walk-In Closet(s)
Heating Central
Cooling Ceiling Fan(s), Central Air
Flooring Tile, Vinyl
Fireplaces Number 1
Fireplaces Type Living Room, Wood Burning
Fireplace Y
Appliance Cooktop, Dishwasher, Disposal, Oven, Range, Stainless Steel Appliance(s), Water Heater
Exterior
Exterior Feature Gutters Full, No Exterior Steps, Private Yard
Garage Spaces 2.0
Fence Back Yard, Fenced, Full, Security, Wood
Pool None
Community Features Park, Playground
Utilities Available Electricity Available
Waterfront Description None
View None
Roof Type Composition,Shingle
Accessibility None
Porch Front Porch, Patio
Total Parking Spaces 4
Private Pool No
Building
Lot Description Back Yard, Few Trees, Front Yard, Trees-Large (Over 40 Ft)
Faces Southwest
Foundation Slab
Sewer Public Sewer
Water Public
Level or Stories One
Structure Type Frame,Stone
New Construction No
Schools
Elementary Schools Kocurek
Middle Schools Bailey
High Schools Akins
School District Austin Isd
Others
Restrictions Deed Restrictions
Ownership Fee-Simple
Acceptable Financing Cash, Conventional, FHA, VA Loan
Tax Rate 1.972
Listing Terms Cash, Conventional, FHA, VA Loan
Special Listing Condition Standard
Read Less
Want to know what your home might be worth? Contact us for a FREE valuation!

Our team is ready to help you sell your home for the highest possible price ASAP
Bought with BHHS Karapasha Realty

