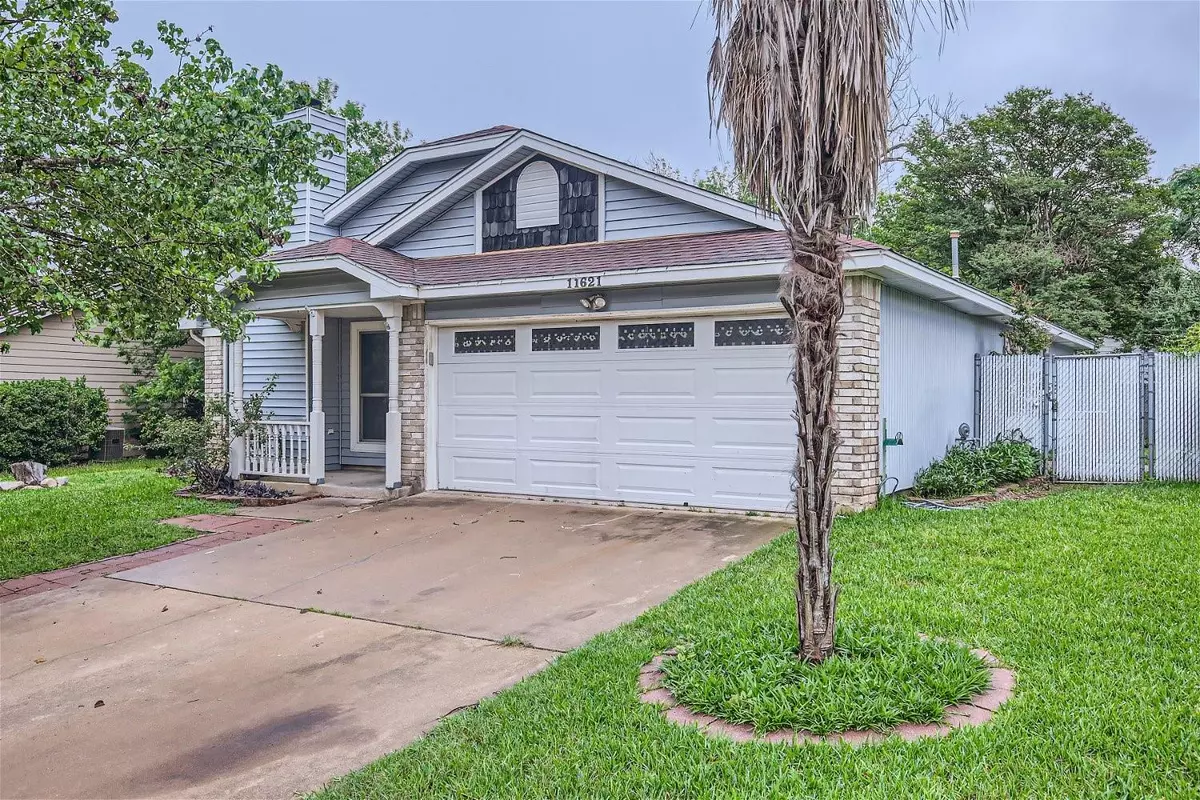$374,990
For more information regarding the value of a property, please contact us for a free consultation.
11621 Prairie Hen LN Austin, TX 78758
3 Beds
2 Baths
1,395 SqFt
Key Details
Property Type Single Family Home
Sub Type Single Family Residence
Listing Status Sold
Purchase Type For Sale
Square Footage 1,395 sqft
Price per Sqft $259
Subdivision Quail Hollow Sec 06-B
MLS Listing ID 7440031
Sold Date 07/22/24
Bedrooms 3
Full Baths 2
Originating Board actris
Year Built 1983
Tax Year 2023
Lot Size 7,579 Sqft
Property Description
Amazing value in coveted Quail Hollow! Just around the block from Q2, Walnut Creek Metro Park, and minutes from the Domain, this 3/2 provides an incredible value at an amazing location. The galley style kitchen was just furnished with a brand new dishwasher. The home was recently updated with new paint and old carpet removed. The primary bedroom offers a large space with an en-suite bathroom. The backyard offers a generous amount of space for entertaining and activities.
Location
State TX
County Travis
Rooms
Main Level Bedrooms 3
Interior
Interior Features Two Primary Baths, Breakfast Bar, Vaulted Ceiling(s), French Doors, Multiple Dining Areas, Multiple Living Areas, Pantry, Primary Bedroom on Main, Walk-In Closet(s)
Heating Central
Cooling Central Air
Flooring Laminate, Tile
Fireplaces Number 1
Fireplaces Type Living Room
Fireplace Y
Appliance Dishwasher, Disposal, Free-Standing Range, Refrigerator
Exterior
Exterior Feature None
Garage Spaces 2.0
Fence Wood
Pool None
Community Features Curbs, Sidewalks
Utilities Available Electricity Available, Natural Gas Available
Waterfront Description None
View None
Roof Type Composition
Accessibility None
Porch Patio, Porch
Total Parking Spaces 2
Private Pool No
Building
Lot Description None
Faces West
Foundation Slab
Sewer See Remarks
Water Public
Level or Stories One
Structure Type Vinyl Siding
New Construction No
Schools
Elementary Schools River Oaks
Middle Schools Westview
High Schools John B Connally
School District Pflugerville Isd
Others
Restrictions None
Ownership Fee-Simple
Acceptable Financing Cash, Conventional, FHA, VA Loan
Tax Rate 2.0589
Listing Terms Cash, Conventional, FHA, VA Loan
Special Listing Condition Standard
Read Less
Want to know what your home might be worth? Contact us for a FREE valuation!

Our team is ready to help you sell your home for the highest possible price ASAP
Bought with Realty One Group Prosper

