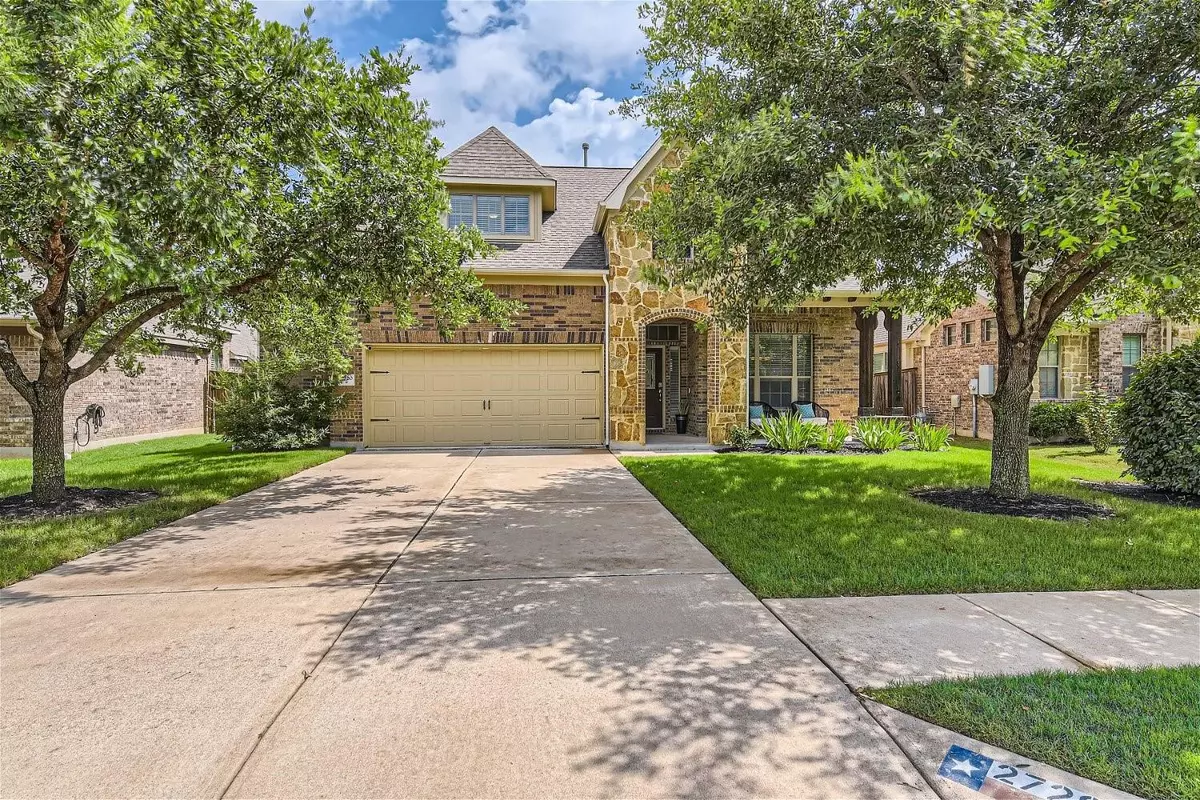$525,000
For more information regarding the value of a property, please contact us for a free consultation.
2720 Santa Barbara LOOP Round Rock, TX 78665
4 Beds
3 Baths
2,668 SqFt
Key Details
Property Type Single Family Home
Sub Type Single Family Residence
Listing Status Sold
Purchase Type For Sale
Square Footage 2,668 sqft
Price per Sqft $191
Subdivision Paloma Lake Sec 3A
MLS Listing ID 1124219
Sold Date 07/12/24
Bedrooms 4
Full Baths 2
Half Baths 1
HOA Fees $54/qua
Originating Board actris
Year Built 2013
Tax Year 2023
Lot Size 6,838 Sqft
Lot Dimensions 55 X 120
Property Description
Welcome to your dream home in the coveted Paloma Lake community! This stunning stone residence boasts four spacious bedrooms, two 1/2 luxurious baths, and a two 1/2 car garage for additional space and storage. Step inside to find an open and inviting floor plan, filled with natural light and modern finishes. The gourmet kitchen features granite countertops, recessed lighting, and ample cabinet space making it a chef's paradise. The adjoining living area is perfect for entertaining or relaxing with family and friends. The second floor offers a large flex space, ideal for a home office, game room, or additional living area—customize it to fit your needs. The primary suite is a serene retreat on the main level with a spacious walk-in closet and a spa-like ensuite bathroom, complete with dual vanities and a soaking tub. Outside, enjoy the beautifully landscaped yard, perfect for outdoor gatherings and enjoying Texas evenings. The community amenities include sparkling pools, scenic trails, and a serene lake, providing endless opportunities for recreation and relaxation. Located in the heart of Paloma Lake, this home offers easy access to top-rated schools, shopping, dining, and entertainment. If baseball and water parks sound fun, this home is conveniently located near Dell Diamond and Kalahari Resorts so come watch the Round Rock Express and make a splash! Don't miss the chance to make this exceptional property your own.
Location
State TX
County Williamson
Rooms
Main Level Bedrooms 1
Interior
Interior Features Ceiling Fan(s), High Ceilings, Granite Counters, Electric Dryer Hookup, Entrance Foyer, Interior Steps, Multiple Dining Areas, Open Floorplan, Pantry, Primary Bedroom on Main, Recessed Lighting, Soaking Tub, Walk-In Closet(s), Washer Hookup
Heating Central, Natural Gas
Cooling Ceiling Fan(s), Central Air, Electric
Flooring Carpet, Tile, Vinyl
Fireplace Y
Appliance Dishwasher, Disposal, Exhaust Fan, Gas Cooktop, Microwave, Gas Oven, Refrigerator, Water Heater, Water Softener Owned
Exterior
Exterior Feature Exterior Steps, Gutters Partial
Garage Spaces 2.0
Fence Back Yard, Fenced, Privacy, Stone
Pool None
Community Features BBQ Pit/Grill, Clubhouse, Cluster Mailbox, Curbs, Dog Park, Fishing, Lake, Park, Pet Amenities, Picnic Area, Playground, Pool, Sidewalks, Walk/Bike/Hike/Jog Trail(s
Utilities Available Cable Connected, Electricity Connected, High Speed Internet, Natural Gas Connected, Phone Available, Underground Utilities, Water Connected
Waterfront Description None
View None
Roof Type Composition
Accessibility None
Porch Covered, Front Porch, Patio, Porch, Rear Porch
Total Parking Spaces 4
Private Pool No
Building
Lot Description Back Yard, Front Yard, Landscaped, Public Maintained Road, Sprinkler - In-ground, Trees-Medium (20 Ft - 40 Ft)
Faces South
Foundation Slab
Sewer Public Sewer
Water MUD, Public
Level or Stories Two
Structure Type Masonry – All Sides
New Construction No
Schools
Elementary Schools Herrington
Middle Schools Hopewell
High Schools Stony Point
School District Round Rock Isd
Others
HOA Fee Include Common Area Maintenance,Landscaping,Maintenance Grounds
Restrictions None
Ownership Fee-Simple
Acceptable Financing Cash, Conventional, FHA, VA Loan
Tax Rate 1.9264
Listing Terms Cash, Conventional, FHA, VA Loan
Special Listing Condition Standard
Read Less
Want to know what your home might be worth? Contact us for a FREE valuation!

Our team is ready to help you sell your home for the highest possible price ASAP
Bought with Pure Realty

