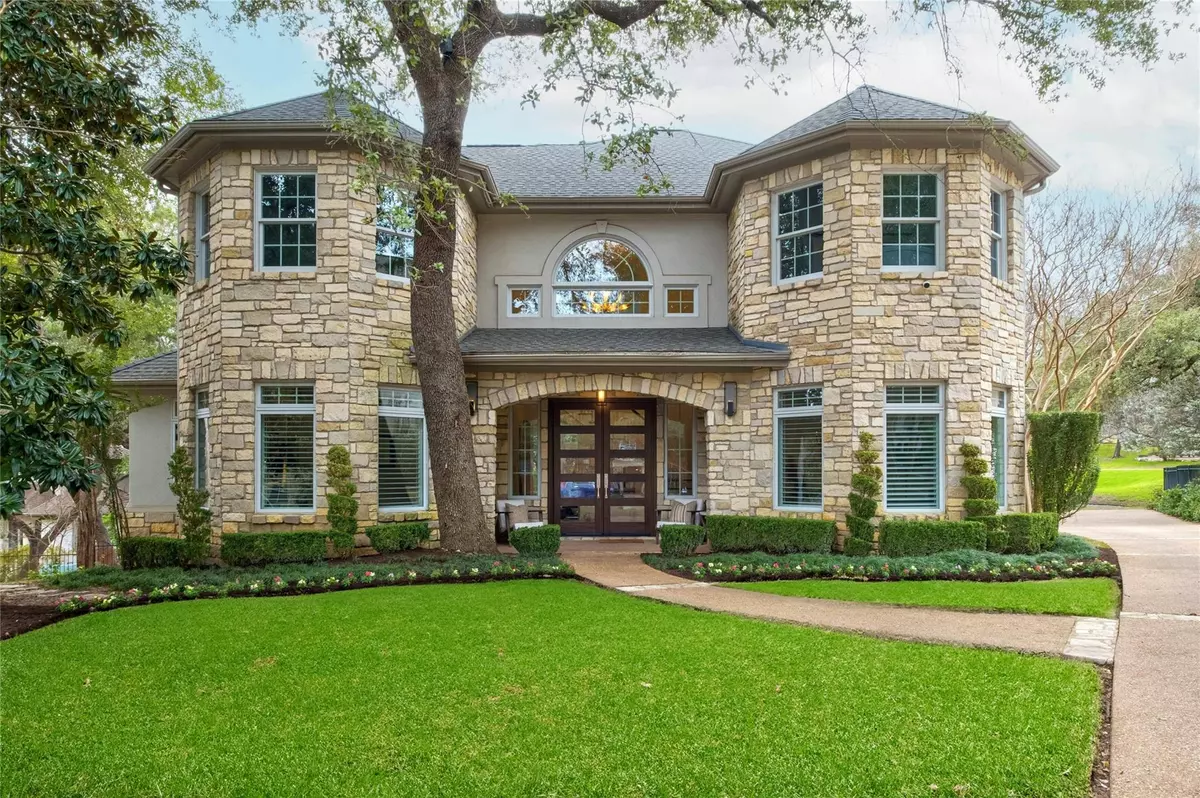$2,695,000
For more information regarding the value of a property, please contact us for a free consultation.
2904 Meandering River CT Austin, TX 78746
4 Beds
5 Baths
3,865 SqFt
Key Details
Property Type Single Family Home
Sub Type Single Family Residence
Listing Status Sold
Purchase Type For Sale
Square Footage 3,865 sqft
Price per Sqft $646
Subdivision Westview On Lake Austin Ph C
MLS Listing ID 5278745
Sold Date 07/02/24
Style 1st Floor Entry
Bedrooms 4
Full Baths 4
Half Baths 1
HOA Fees $133/qua
Originating Board actris
Year Built 1998
Annual Tax Amount $28,546
Tax Year 2023
Lot Size 0.365 Acres
Property Description
This home has an assumable 3.45% mortgage, giving buyers added buying power of $250,000. Nestled at the end of a cul-de-sac within the highly coveted and gated West Rim Estates neighborhood, this gracious residence is the perfect destination for easy daily living and lively entertaining. Beautifully remodeled with four spacious bedrooms, designated study and three living areas, this home embodies timeless elegance. Open to the light-filled living room, the kitchen features designer light fixtures and Taj Mahal Quartzite countertops. A wall of windows opens to the outdoor spaces including a covered patio wrapping around the infinity pool, all overlooking the level backyard and private greenbelt. The serene main floor owner's retreat features a spa bath, sitting area and private entrance to the back patio. Upstairs you'll find the third living area with vaulted ceilings and three secondary bedrooms. This stunning home is in pristine condition. In this gated neighborhood, community is paramount. Access to over 3 miles of hiking trails around the neighborhood. Minutes from Lake Austin, downtown Austin, ACC and EISD schools, it's the perfect location to call home.
Location
State TX
County Travis
Rooms
Main Level Bedrooms 1
Interior
Interior Features Bookcases, Breakfast Bar, Coffered Ceiling(s), High Ceilings, Entrance Foyer, In-Law Floorplan, Interior Steps, Primary Bedroom on Main
Heating Central
Cooling Central Air
Flooring Carpet, Tile, Wood
Fireplaces Number 1
Fireplaces Type Family Room
Fireplace Y
Appliance Built-In Gas Oven, Built-In Refrigerator, Dishwasher, Disposal, Down Draft, Gas Cooktop, Microwave, Double Oven
Exterior
Exterior Feature Gutters Full, Private Yard
Garage Spaces 3.0
Fence Fenced, Wrought Iron
Pool Heated, Infinity
Community Features Common Grounds, Google Fiber, Walk/Bike/Hike/Jog Trail(s
Utilities Available Electricity Connected, Natural Gas Connected, Sewer Connected, Water Connected
Waterfront Description None
View Park/Greenbelt, Trees/Woods
Roof Type Composition
Accessibility None
Porch Covered, Front Porch, Rear Porch
Total Parking Spaces 3
Private Pool Yes
Building
Lot Description Back to Park/Greenbelt, Cul-De-Sac, Sprinkler - Automatic, Trees-Large (Over 40 Ft), Many Trees, Trees-Medium (20 Ft - 40 Ft)
Faces Northeast
Foundation Slab
Sewer Public Sewer
Water MUD
Level or Stories Two
Structure Type Masonry – All Sides,Stone Veneer,Stucco
New Construction No
Schools
Elementary Schools Bridge Point
Middle Schools Hill Country
High Schools Westlake
School District Eanes Isd
Others
HOA Fee Include Common Area Maintenance,Security
Restrictions City Restrictions,Deed Restrictions
Ownership Fee-Simple
Acceptable Financing Cash, Conventional
Tax Rate 1.366847
Listing Terms Cash, Conventional
Special Listing Condition Standard
Read Less
Want to know what your home might be worth? Contact us for a FREE valuation!

Our team is ready to help you sell your home for the highest possible price ASAP
Bought with Keller Williams Realty

