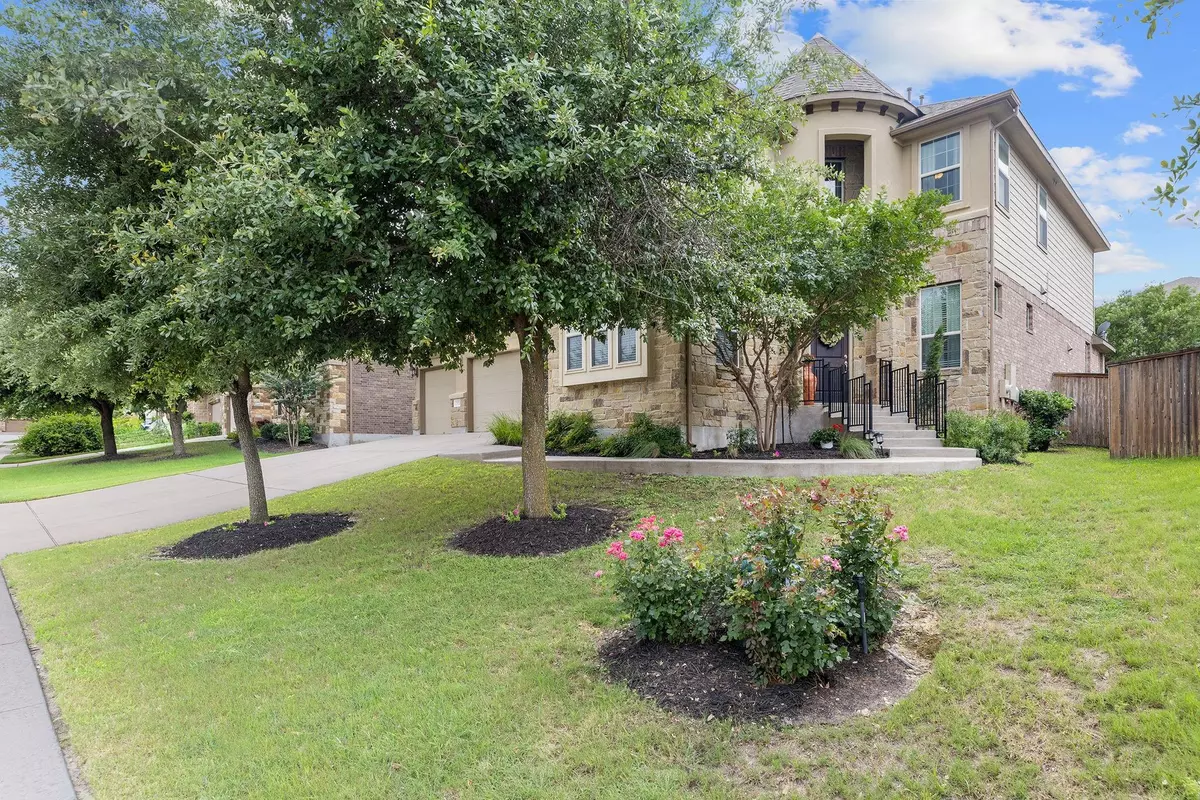$650,000
For more information regarding the value of a property, please contact us for a free consultation.
2920 Castellan LN Round Rock, TX 78665
4 Beds
3 Baths
3,196 SqFt
Key Details
Property Type Single Family Home
Sub Type Single Family Residence
Listing Status Sold
Purchase Type For Sale
Square Footage 3,196 sqft
Price per Sqft $203
Subdivision Paloma Lake
MLS Listing ID 6839067
Sold Date 07/03/24
Bedrooms 4
Full Baths 3
HOA Fees $54/qua
Originating Board actris
Year Built 2013
Tax Year 2023
Lot Size 7,971 Sqft
Lot Dimensions 68x120
Property Description
Welcome to your slice of paradise in Paloma Lake! This stunning two-story home offers the perfect blend of elegance and practicality. Tile floors lead you through the main floor living areas, with wood floors in the private office – ideal for WFH situations. The front bedroom and bathroom make hosting guests a breeze. Passing beneath a graceful archway, you'll find the gorgeous kitchen – featuring a large center island, granite countertops, SS appliances, double ovens, and pull-outs in all cabinets. To the side, the cozy dining nook has extra room and light provided by the bay windows. When the evenings turn chilly, gather around the gas log fireplace in the living room for cozy nights. Your furry companions will love the unique understairs pet condo, which provides them with a private retreat. The primary bedroom is a true sanctuary, featuring a coffered ceiling and bay windows that flood the space with natural light. Prepare to be pampered in the luxurious primary bathroom with dual vanities topped with granite counters and an oversized shower. Don't miss the enormous walk-in closet that must be seen to be believed. Upstairs you will find two more bedrooms and a full bathroom. The game room is perfect for entertaining, but the prize is the media room, complete with built-in surround sound and tiered seating. Step outside to the covered patio and enjoy alfresco dining or unwind in the serene surroundings. With a 3-car garage providing plenty of storage space, this home truly has it all. Located just a block from the resort-style pool with a park, playground, and trail access leading to the lakeside amenity complex with a bi-level infinity pool, splash pad, two playgrounds, and a fishing dock. Medical, shopping, dining, and educational facilities within 5-15 minutes. Easy access to Toll 130 for Greater Austin area events and activities. Don't miss your chance to make it yours! Schedule your showing today.
Location
State TX
County Williamson
Rooms
Main Level Bedrooms 2
Interior
Interior Features Breakfast Bar, Ceiling Fan(s), High Ceilings, Granite Counters, Stone Counters, Crown Molding, Double Vanity, Electric Dryer Hookup, French Doors, In-Law Floorplan, Interior Steps, Kitchen Island, Multiple Dining Areas, Multiple Living Areas, Pantry, Recessed Lighting, Walk-In Closet(s), Washer Hookup, Wired for Sound
Heating Central
Cooling Ceiling Fan(s), Central Air
Flooring Carpet, Tile, Wood
Fireplaces Number 1
Fireplaces Type Great Room
Fireplace Y
Appliance Built-In Oven(s), Dishwasher, Disposal, Exhaust Fan, Gas Cooktop, Microwave, Double Oven, Stainless Steel Appliance(s), Water Heater
Exterior
Exterior Feature Exterior Steps, Gutters Full, Lighting, Pest Tubes in Walls, Private Yard, See Remarks
Garage Spaces 3.0
Fence Privacy, Wood
Pool None
Community Features BBQ Pit/Grill, Clubhouse, Cluster Mailbox, Common Grounds, Fishing, Kitchen Facilities, Lake, Park, Picnic Area, Planned Social Activities, Playground, Pool, Sport Court(s)/Facility, Walk/Bike/Hike/Jog Trail(s
Utilities Available Cable Available, Electricity Connected, Natural Gas Available, Phone Available, Sewer Connected, Underground Utilities, Water Connected
Waterfront Description None
View None
Roof Type Composition,Shingle
Accessibility None
Porch Covered, Patio
Total Parking Spaces 6
Private Pool No
Building
Lot Description Curbs, Interior Lot, Sprinkler - In Rear, Sprinkler - In Front, Trees-Small (Under 20 Ft)
Faces East
Foundation Slab
Sewer Public Sewer
Water MUD
Level or Stories Two
Structure Type HardiPlank Type,Masonry – All Sides,Stucco
New Construction No
Schools
Elementary Schools Herrington
Middle Schools Hopewell
High Schools Stony Point
School District Round Rock Isd
Others
HOA Fee Include Common Area Maintenance
Restrictions Deed Restrictions
Ownership Fee-Simple
Acceptable Financing Cash, Conventional, FHA, VA Loan
Tax Rate 1.93
Listing Terms Cash, Conventional, FHA, VA Loan
Special Listing Condition Standard
Read Less
Want to know what your home might be worth? Contact us for a FREE valuation!

Our team is ready to help you sell your home for the highest possible price ASAP
Bought with Smart Source Realty

