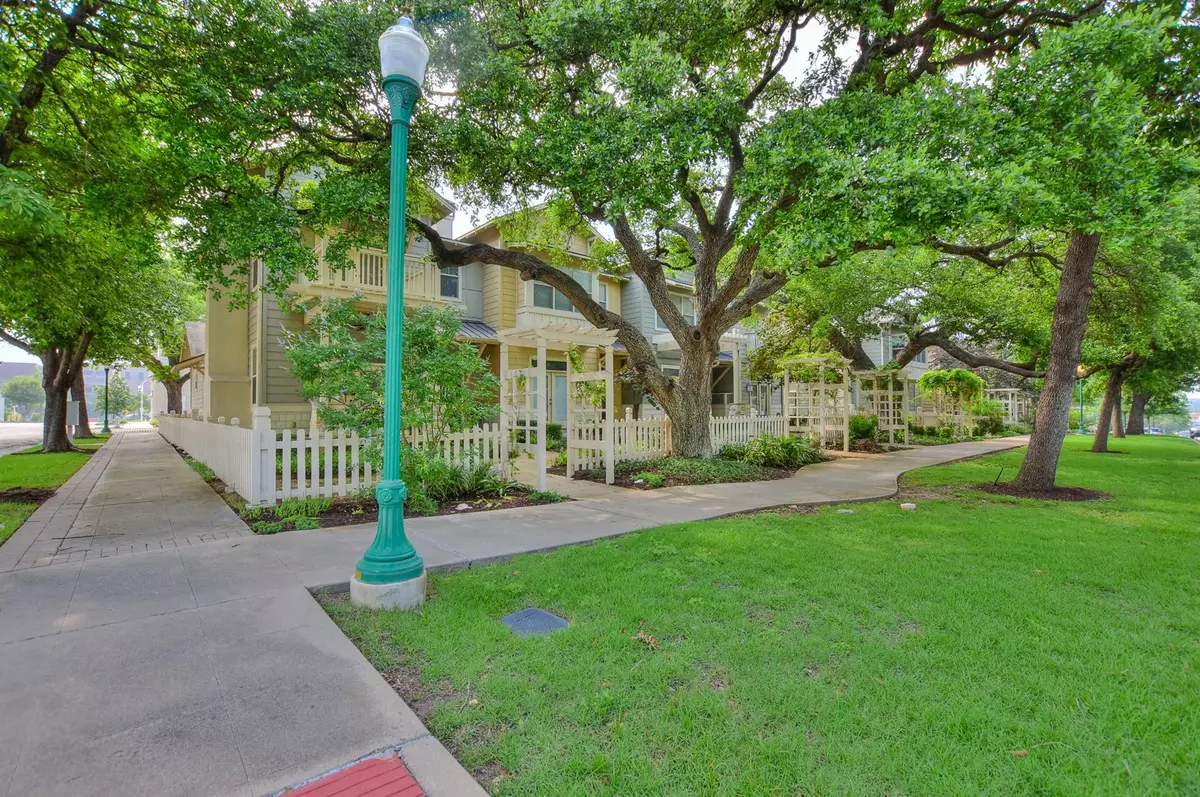$500,000
For more information regarding the value of a property, please contact us for a free consultation.
430 S Main ST Georgetown, TX 78626
2 Beds
3 Baths
1,476 SqFt
Key Details
Property Type Townhouse
Sub Type Townhouse
Listing Status Sold
Purchase Type For Sale
Square Footage 1,476 sqft
Price per Sqft $356
Subdivision Georgetown City Of Rep
MLS Listing ID 8069922
Sold Date 07/01/24
Style 1st Floor Entry,End Unit,Multi-level Floor Plan
Bedrooms 2
Full Baths 2
Half Baths 1
HOA Fees $197/mo
Originating Board actris
Year Built 2005
Annual Tax Amount $7,069
Tax Year 2023
Lot Size 2,874 Sqft
Property Sub-Type Townhouse
Property Description
Adorable Townhouse Located just 2 blocks from the Historic Downtown Square in Georgetown, TX! A VERY UNIQUE opportunity in the heart of Old Town. This elegant 2 bedroom, 2 1/2 bath townhouse is bright and open with tons of natural light. The first floor features an open concept layout with tile flooring throughout. The family room is spacious with an inviting fireplace and a powder room for convenience. The gorgeous kitchen has everything from beautiful granite countertops, stainless steel appliances, a gas cooktop, ample cabinets to a breakfast bar that opens to the large dining area. Upstairs there are two bedrooms. The generously sized primary suite has a walk-in closet and access to the peaceful balcony. The primary bathroom features modern finishes, a soaking tub and a separate shower. Down the hallway, you'll find the laundry area on your way to the guest bedroom and another full bath. On the outside of this charming dwelling, you can have a cup of coffee on the covered front porch, the covered side patio or the upstairs balcony. The home also has it's own detached 2 car garage, a rare feature for a property this close to The Square! This property is the perfect mix of elegance and convenience, walking distance from everything that Downtown Georgetown has to offer. Truly a home that you won't want to miss!!
Location
State TX
County Williamson
Interior
Interior Features Breakfast Bar, Ceiling Fan(s), High Ceilings, Chandelier, Granite Counters, Crown Molding, Electric Dryer Hookup, Eat-in Kitchen, French Doors, In-Law Floorplan, Interior Steps, Open Floorplan, Pantry, Soaking Tub, Walk-In Closet(s), Washer Hookup
Heating Central
Cooling Central Air
Flooring Carpet, Tile
Fireplaces Number 1
Fireplaces Type Family Room
Fireplace Y
Appliance Built-In Oven(s), Dishwasher, Disposal, Gas Cooktop, Microwave, Water Heater
Exterior
Exterior Feature Balcony, Gutters Partial
Garage Spaces 2.0
Fence Fenced, Partial, Wood
Pool None
Community Features Cluster Mailbox, Curbs, Street Lights, Underground Utilities
Utilities Available Electricity Connected, Natural Gas Connected, Sewer Connected, Water Connected
Waterfront Description None
View City, Neighborhood
Roof Type Composition,Shingle
Accessibility None
Porch Covered, Patio, Porch
Total Parking Spaces 2
Private Pool No
Building
Lot Description Alley, Corner Lot, Curbs, Front Yard, Landscaped, Level, Public Maintained Road, Sprinkler - Automatic, Trees-Large (Over 40 Ft)
Faces East
Foundation Slab
Sewer Public Sewer
Water Public
Level or Stories Two
Structure Type HardiPlank Type
New Construction No
Schools
Elementary Schools Annie Purl
Middle Schools James Tippit
High Schools East View
School District Georgetown Isd
Others
HOA Fee Include Common Area Maintenance,Landscaping,Maintenance Grounds
Restrictions City Restrictions,Covenant,Deed Restrictions,Zoning
Ownership Fee-Simple
Acceptable Financing Cash, Conventional, FHA, VA Loan
Tax Rate 1.798145
Listing Terms Cash, Conventional, FHA, VA Loan
Special Listing Condition Standard
Read Less
Want to know what your home might be worth? Contact us for a FREE valuation!

Our team is ready to help you sell your home for the highest possible price ASAP
Bought with Mark Martin and Company

