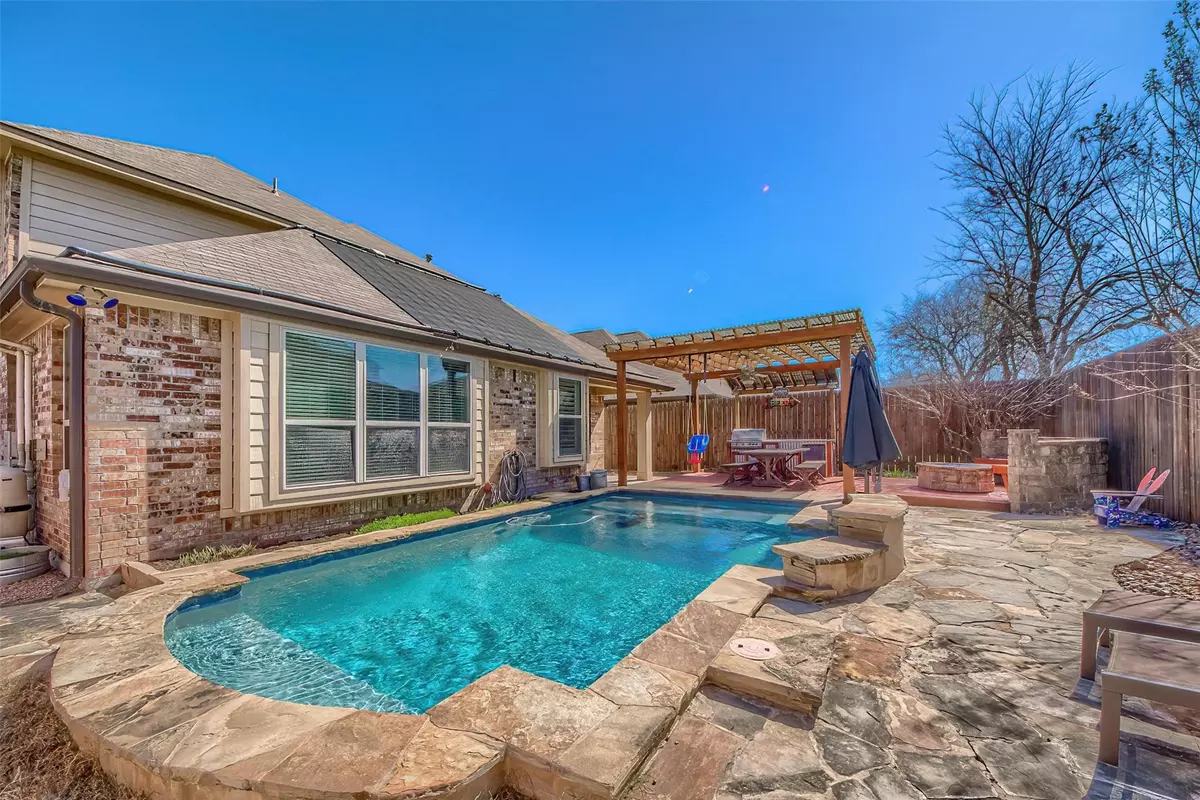$599,700
For more information regarding the value of a property, please contact us for a free consultation.
184 Still Hollow CRK Buda, TX 78610
4 Beds
4 Baths
2,546 SqFt
Key Details
Property Type Single Family Home
Sub Type Single Family Residence
Listing Status Sold
Purchase Type For Sale
Square Footage 2,546 sqft
Price per Sqft $232
Subdivision Whispering Hollow Ph I Sec 5A
MLS Listing ID 5592357
Sold Date 05/28/24
Bedrooms 4
Full Baths 3
Half Baths 1
HOA Fees $50/mo
Originating Board actris
Year Built 2012
Annual Tax Amount $9,027
Tax Year 2023
Lot Size 6,647 Sqft
Property Description
SOLAR HEATED SWIMMING POOL AND OUTDOOR KITCHEN MAKE THIS FOUR BEDROOM 3.5 BATH HOME AN ENTERTAINERS' PARADISE! Run, don't walk, to see this lovely two-story in popular, peaceful Whispering Hollow with easy access to I-35. Curb appeal beckons from the street as you step up to the stucco/rock --- home with charming front porch. Step inside to a floor plan that is both glamorous and welcoming with unique art niches and custom touches throughout. This is no tract home! A home office set at the front of the home offers privacy and a view of the landscaped front yard. Pass through the hallway to an open floor plan that opens to vaulted ceilings and is awash with natural light through a plethora of windows, many with plantation shutters. The centerpiece kitchen is truly a chef's dream with seemingly acres of granite counter tops on three surfaces, allowing plenty of room for both cooking and serving with gas appliances. Sit at the island's breakfast bar to watch the cook in action or to grab a quick bite. The adjacent dining space allows for plenty of room for an expansive dining table and is so accessible to the butler bar along the wall. The living space, with its custom wood wall accent, offers a view of the pool and amazing outdoor paradise. A half bath for guests is much more than a convenience with its bar door! Slip into the downstairs primary suite with its luxurious bathroom-separate vanities, garden tub, walk-in shower and huge closet! Up the stairs with art nooks, you will find a cozy loft, a second primary ensuite bedroom and two other generous bedrooms with features like bench seats, walk-in closets and a shared bathroom. An oversized laundry room and attached two car garage round out the home and now step outside to your dream-the solar heated pool with waterfall, full outdoor kitchen under a pergola and glass rock sitting area with fire pit all surrounded by xeriscaping. All this with coveted Hays CISD schools and a low 2.05% property tax rate!
Location
State TX
County Hays
Rooms
Main Level Bedrooms 1
Interior
Interior Features Two Primary Suties, Breakfast Bar, Ceiling Fan(s), High Ceilings, Vaulted Ceiling(s), Granite Counters, Crown Molding, Double Vanity, Electric Dryer Hookup, Eat-in Kitchen, High Speed Internet, Kitchen Island, Multiple Living Areas, Open Floorplan, Pantry, Primary Bedroom on Main, Recessed Lighting, Walk-In Closet(s), Washer Hookup
Heating Central
Cooling Ceiling Fan(s), Central Air
Flooring Carpet, Tile
Fireplace Y
Appliance Built-In Gas Range, Dishwasher, ENERGY STAR Qualified Appliances, Exhaust Fan
Exterior
Exterior Feature Barbecue, Gas Grill, Gutters Partial, Outdoor Grill, Private Yard
Garage Spaces 2.0
Fence Back Yard, Fenced, Privacy
Pool Heated, In Ground, Outdoor Pool, Pool Sweep, Solar Heat, Waterfall
Community Features Park, Picnic Area, Playground, Pool
Utilities Available Electricity Connected, High Speed Internet, Phone Available, Sewer Connected, Underground Utilities, Water Connected
Waterfront Description None
View See Remarks
Roof Type Composition
Accessibility Accessible Full Bath
Porch Covered, Deck
Total Parking Spaces 2
Private Pool Yes
Building
Lot Description Level, Sprinkler - Automatic, Sprinkler - In Rear, Sprinkler - In Front, Sprinkler - In-ground, Sprinkler - Side Yard
Faces East
Foundation Slab
Sewer Public Sewer
Water Public
Level or Stories Two
Structure Type Masonry – All Sides,Stone,Stucco
New Construction No
Schools
Elementary Schools Elm Grove
Middle Schools Eric Dahlstrom
High Schools Johnson High School
School District Hays Cisd
Others
HOA Fee Include Common Area Maintenance
Restrictions Covenant,Deed Restrictions
Ownership Fee-Simple
Acceptable Financing Cash, Conventional, FHA, Texas Vet, VA Loan
Tax Rate 2.05
Listing Terms Cash, Conventional, FHA, Texas Vet, VA Loan
Special Listing Condition Standard
Read Less
Want to know what your home might be worth? Contact us for a FREE valuation!

Our team is ready to help you sell your home for the highest possible price ASAP
Bought with Texas Premier Realty

