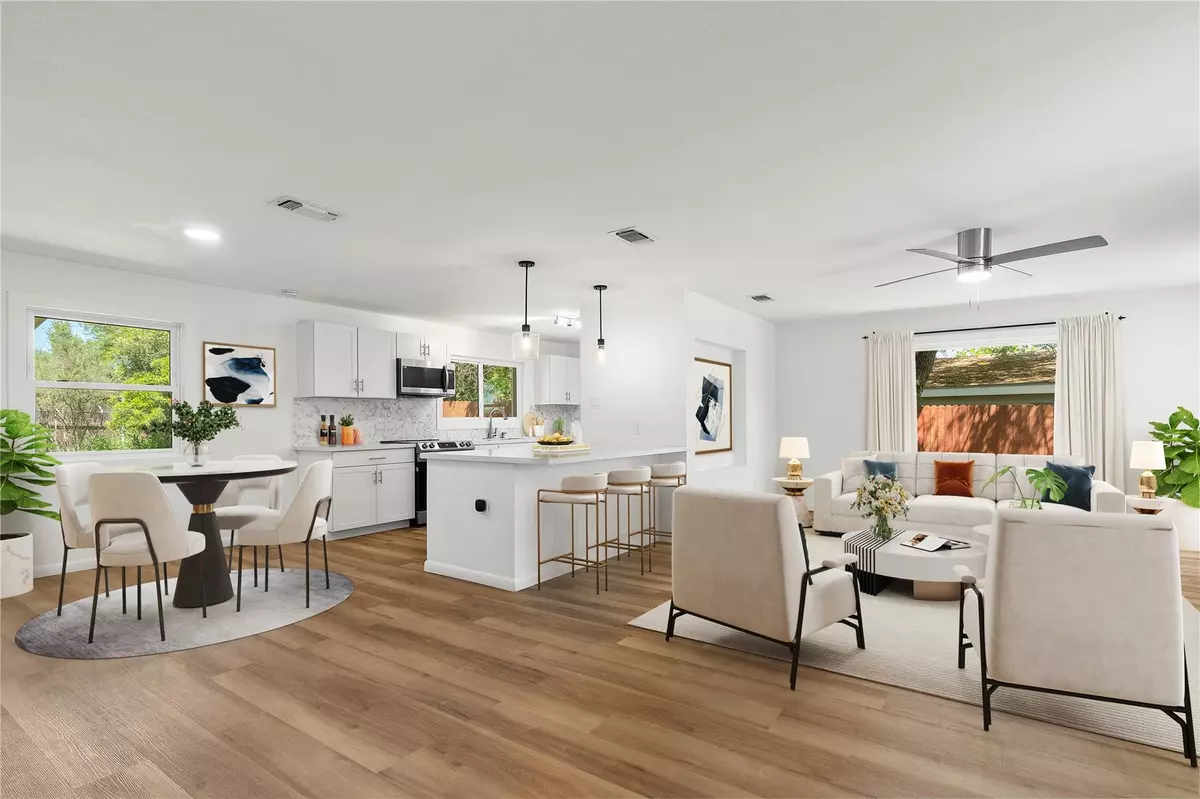$499,995
For more information regarding the value of a property, please contact us for a free consultation.
6210 Mountain Shadows DR Austin, TX 78735
3 Beds
2 Baths
1,427 SqFt
Key Details
Property Type Single Family Home
Sub Type Single Family Residence
Listing Status Sold
Purchase Type For Sale
Square Footage 1,427 sqft
Price per Sqft $346
Subdivision Mountain Shadows Resub
MLS Listing ID 7296422
Sold Date 06/21/24
Bedrooms 3
Full Baths 2
Originating Board actris
Year Built 1971
Annual Tax Amount $10,358
Tax Year 2023
Lot Size 10,397 Sqft
Property Description
Fantastic SW Austin location at the gateway to the Central Texas Hill Country with SUPER LOW TAX RATE! Peaceful and remote hill country feel just minutes from the hustle & bustle of urban Austin. Situated on an expansive, tree-filled, almost quarter-acre lot, this immaculate time capsule has been thoughtfully reimagined & renovated with yesterday's charm & today's conveniences. A single-story beauty loaded with contemporary upgrades that redefine comfortable living. Step inside the 1,427 sq ft haven and be greeted by soft natural light and tree-top views through oversized windows. The original fireplace is showcased by a beautifully restored stone hearth, creating a warm and welcoming focal point in the main living area. The home chef will revel in the remodeled kitchen, featuring timeless shaker-style cabinetry with soft-close drawers, quartz countertops, marble backsplash, statement pendant lighting, and SS electric range & microwave. Three bedrooms and two fully remodeled baths provide ample space for relaxation and privacy, with the primary ensuite boasting a frameless glass walk-in shower and a contemporary dual-basin vanity. Modern LED ceiling fans adorn each room. The living space expands onto the screened-in back porch, where you can relax and entertain with serene views of the tree-filled, fenced-in backyard. HVAC replaced in 2018! Roof updated in 2023 (30-yr shingle warranty). This property offers easy access to both Downtown Austin and the picturesque Central Texas Hill Country. Nearby, you'll find an array of hill country hang-outs, including world-class dining, BBQ joints, crawfish shacks, vineyards, breweries, distilleries, wineries, and breathtaking scenic vistas. Convenience is at your fingertips with proximity to the Hill Country Galleria, Arbor Trails, Lantana Place, the Austin Zoo, and the Natural Gardener. Your move-in-ready dream awaits with NO HOA and a super low tax rate! View the aerial video tour and schedule your showing today!
Location
State TX
County Travis
Rooms
Main Level Bedrooms 3
Interior
Interior Features Breakfast Bar, Ceiling Fan(s), Quartz Counters, Double Vanity, Electric Dryer Hookup, No Interior Steps, Open Floorplan, Pantry, Primary Bedroom on Main, Recessed Lighting, Storage, Track Lighting, Washer Hookup
Heating Central
Cooling Central Air
Flooring Tile, Vinyl
Fireplaces Number 1
Fireplaces Type Living Room
Fireplace Y
Appliance Dishwasher, Disposal, Electric Range, Exhaust Fan, Microwave, Stainless Steel Appliance(s), Electric Water Heater
Exterior
Exterior Feature Gutters Full, Lighting, Private Yard
Garage Spaces 1.0
Fence Back Yard, Fenced
Pool None
Community Features None
Utilities Available Cable Available, Electricity Available, High Speed Internet, Sewer Available, Water Available
Waterfront Description None
View Neighborhood
Roof Type Composition,Shingle
Accessibility None
Porch Covered, Front Porch, Rear Porch, Screened
Total Parking Spaces 2
Private Pool No
Building
Lot Description Back Yard, Corner Lot, Public Maintained Road, Trees-Large (Over 40 Ft), Trees-Medium (20 Ft - 40 Ft)
Faces Southwest
Foundation Slab
Sewer Public Sewer
Water Public
Level or Stories One
Structure Type Brick
New Construction No
Schools
Elementary Schools Oak Hill
Middle Schools Small
High Schools Austin
School District Austin Isd
Others
Restrictions Deed Restrictions
Ownership Fee-Simple
Acceptable Financing Cash, Conventional, FHA, Texas Vet, VA Loan
Tax Rate 1.8092
Listing Terms Cash, Conventional, FHA, Texas Vet, VA Loan
Special Listing Condition Standard
Read Less
Want to know what your home might be worth? Contact us for a FREE valuation!

Our team is ready to help you sell your home for the highest possible price ASAP
Bought with Goodness Realty LLC

