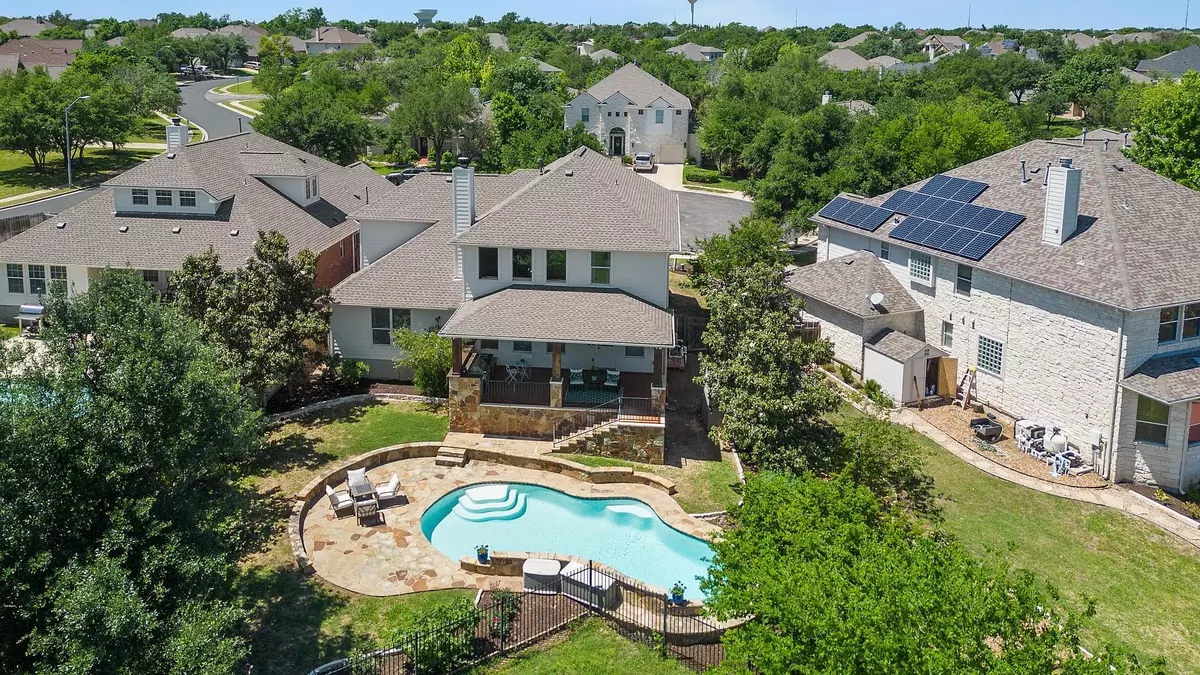$775,000
For more information regarding the value of a property, please contact us for a free consultation.
4002 Mirador CV Round Rock, TX 78681
5 Beds
3 Baths
2,948 SqFt
Key Details
Property Type Single Family Home
Sub Type Single Family Residence
Listing Status Sold
Purchase Type For Sale
Square Footage 2,948 sqft
Price per Sqft $271
Subdivision Sendero Spgs Sec 04
MLS Listing ID 9353831
Sold Date 05/21/24
Bedrooms 5
Full Baths 3
HOA Fees $33/qua
Originating Board actris
Year Built 2006
Annual Tax Amount $11,412
Tax Year 2023
Lot Size 9,117 Sqft
Property Description
Nestled on a serene cul-de-sac lot, this expansive nearly 3,000 sqft home presents an inviting open-concept layout boasting 5 bedrooms, 3 full baths, multiple living and dining spaces, and a dreamy backyard featuring a sparkling in-ground swimming pool. The living room draws you in with a soaring ceiling and a back wall adorned with two-story high windows, creating a dramatic and light-filled space. Seamlessly connected to the living room, the stylish chef's kitchen showcases white cabinetry, granite countertops, stainless steel appliances including a double oven and wine cooler, a chic tile backsplash design, and sleek black hardware that ties every detail together perfectly. Designed with entertaining in mind, the kitchen offers a breakfast nook, a window that fosters a seamless connection to the living room, and separate dining room for more formal occasions. The main level hosts the owner's suite, complete with a wraparound dual vanity, a soaking tub, and a separate shower, while a secondary bedroom and full bath on the main level provide additional convenience for guests. Ascending to the second floor, you're welcomed to a versatile secondary living space, a separate theater room, 3 additional bedrooms, and a full bath with a dual vanity. The backyard retreat beckons for relaxation, social gatherings, and outdoor grilling, featuring a spacious patio with a built-in grill and kitchenette, overlooking the in-ground pool surrounded by charming stonework. A wrought-iron fence across the rear of the yard preserves the breathtaking tree-lined view, while wood fencing on the sides of the yard ensures privacy. The inviting Sendero Springs community offers an array of amenities and a strong sense of community through numerous social events. The cul-de-sac location is tucked between the community park/pool and a neighborhood pond connected by a walking trail, and just 0.6 miles from Alamo Coffee Co. (Feeds into exemplary schools: Cactus Ranch elementary, Walsh and RRHS)
Location
State TX
County Williamson
Rooms
Main Level Bedrooms 2
Interior
Interior Features Breakfast Bar, Ceiling Fan(s), High Ceilings, Vaulted Ceiling(s), Chandelier, Granite Counters, Double Vanity, Electric Dryer Hookup, Gas Dryer Hookup, Interior Steps, Multiple Dining Areas, Multiple Living Areas, Open Floorplan, Pantry, Primary Bedroom on Main, Recessed Lighting, Soaking Tub, Walk-In Closet(s), Washer Hookup
Heating Central, Fireplace(s), Natural Gas
Cooling Ceiling Fan(s), Central Air, Ductless
Flooring Carpet, Tile, Vinyl
Fireplaces Number 1
Fireplaces Type Gas Starter, Living Room, Wood Burning
Fireplace Y
Appliance Dishwasher, Disposal, Exhaust Fan, Gas Range, Microwave, Double Oven, Stainless Steel Appliance(s), Water Heater, Water Softener Owned
Exterior
Exterior Feature Exterior Steps, Gutters Full, Lighting, Outdoor Grill, Private Yard
Garage Spaces 2.0
Fence Back Yard, Gate, Privacy, Wood, Wrought Iron
Pool In Ground, Outdoor Pool
Community Features Cluster Mailbox, Common Grounds, Curbs, Lake, Park, Picnic Area, Playground, Pool, Sidewalks, Sport Court(s)/Facility
Utilities Available Cable Available, Electricity Connected, High Speed Internet, Natural Gas Connected, Sewer Connected, Water Connected
Waterfront Description None
View Trees/Woods
Roof Type Composition,Shingle
Accessibility None
Porch Covered, Front Porch, Patio
Total Parking Spaces 4
Private Pool Yes
Building
Lot Description Back Yard, Cul-De-Sac, Curbs, Landscaped, Sprinkler - Automatic, Sprinkler - In Rear, Sprinkler - In Front, Sprinkler - In-ground, Trees-Medium (20 Ft - 40 Ft), Trees-Moderate, Views
Faces East
Foundation Slab
Sewer MUD
Water MUD
Level or Stories Two
Structure Type Brick,HardiPlank Type,Masonry – Partial
New Construction No
Schools
Elementary Schools Cactus Ranch
Middle Schools Walsh
High Schools Round Rock
School District Round Rock Isd
Others
HOA Fee Include Common Area Maintenance
Restrictions Deed Restrictions
Ownership Fee-Simple
Acceptable Financing Cash, Conventional, FHA, VA Loan
Tax Rate 2.0409
Listing Terms Cash, Conventional, FHA, VA Loan
Special Listing Condition Standard
Read Less
Want to know what your home might be worth? Contact us for a FREE valuation!

Our team is ready to help you sell your home for the highest possible price ASAP
Bought with RE/MAX Fine Properties

