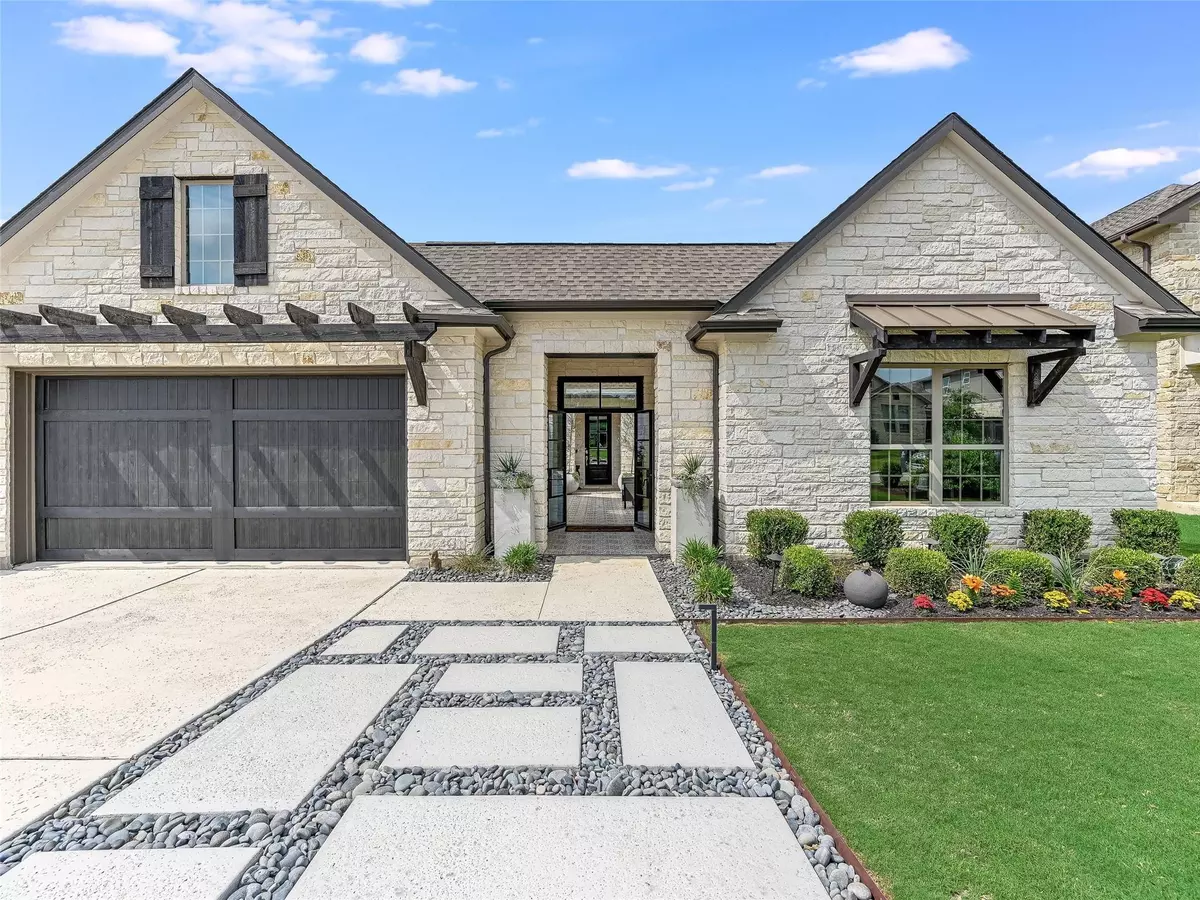$915,000
For more information regarding the value of a property, please contact us for a free consultation.
138 Pear Tree LN Austin, TX 78737
4 Beds
4 Baths
3,065 SqFt
Key Details
Property Type Single Family Home
Sub Type Single Family Residence
Listing Status Sold
Purchase Type For Sale
Square Footage 3,065 sqft
Price per Sqft $298
Subdivision Parten Ranch Ph 1
MLS Listing ID 5954169
Sold Date 05/21/24
Bedrooms 4
Full Baths 3
Half Baths 1
HOA Fees $75/mo
Originating Board actris
Year Built 2019
Annual Tax Amount $17,616
Tax Year 2023
Lot Size 0.272 Acres
Property Description
Welcome to your oasis in Parten Ranch, a scenic hill country community off FM-1826 and less than 30 minutes from downtown Austin. This stunning 1-story home, the sole Bridgeport floorplan by Village Builders in this community, exudes a distinct custom-built feel accentuated by designer finishes throughout. A courtyard sanctuary enclosed by custom iron doors welcomes you, providing both privacy and an outdoor extension of the living space.
Step inside to discover a meticulously designed open-concept interior complemented by a foyer adorned with a custom library wall and stunning formal dining area. The chef-inspired kitchen boasts an oversized center island, quartz countertops, modern pendant lighting, and ample counter & cabinet space. A built-in office adjacent to the kitchen provides a versatile space for work or study. Retreat to the primary suite, where bay windows with motorized shades offer serene greenbelt views, accompanied by a luxurious soaking tub, walk-in shower, and an expansive walk-in closet.
Outside, unwind on the covered patio, enjoying picturesque greenbelt views and added privacy with a deep lot. Enjoy convenient access to neighborhood amenities including groomed hike & bike trails, a brand new community pool, and playground. Located within the highly acclaimed Dripping Springs ISD, this home is minutes away from dining, entertainment, the new Nutty Brown HEB, and recreational fun.
Location
State TX
County Hays
Rooms
Main Level Bedrooms 4
Interior
Interior Features Built-in Features, Ceiling Fan(s), Tray Ceiling(s), Vaulted Ceiling(s), Chandelier, Granite Counters, Double Vanity, Eat-in Kitchen, Entrance Foyer, Kitchen Island, Multiple Dining Areas, No Interior Steps, Pantry, Primary Bedroom on Main, Recessed Lighting, Walk-In Closet(s), Wired for Sound
Heating Central, Natural Gas
Cooling Central Air, Electric
Flooring Tile, Wood
Fireplaces Number 1
Fireplaces Type Gas, Living Room
Fireplace Y
Appliance Built-In Oven(s), Dishwasher, Disposal, Gas Cooktop, Microwave, Stainless Steel Appliance(s), Tankless Water Heater
Exterior
Exterior Feature Uncovered Courtyard, Gutters Full
Garage Spaces 3.0
Fence Back Yard, Wrought Iron
Pool None
Community Features Cluster Mailbox, Pool, Walk/Bike/Hike/Jog Trail(s
Utilities Available Electricity Connected, Water Connected
Waterfront Description None
View Park/Greenbelt
Roof Type Composition
Accessibility None
Porch Covered, Front Porch, Porch
Total Parking Spaces 5
Private Pool No
Building
Lot Description Back to Park/Greenbelt, Back Yard, Sprinkler - Automatic, Trees-Small (Under 20 Ft)
Faces Northeast
Foundation Slab
Sewer Public Sewer
Water MUD
Level or Stories One
Structure Type Masonry – All Sides,Stone
New Construction No
Schools
Elementary Schools Cypress Springs
Middle Schools Sycamore Springs
High Schools Dripping Springs
School District Dripping Springs Isd
Others
HOA Fee Include Common Area Maintenance
Restrictions Deed Restrictions
Ownership Fee-Simple
Acceptable Financing Cash, Conventional, FHA, VA Loan
Tax Rate 2.51
Listing Terms Cash, Conventional, FHA, VA Loan
Special Listing Condition Standard
Read Less
Want to know what your home might be worth? Contact us for a FREE valuation!

Our team is ready to help you sell your home for the highest possible price ASAP
Bought with Compass RE Texas, LLC

