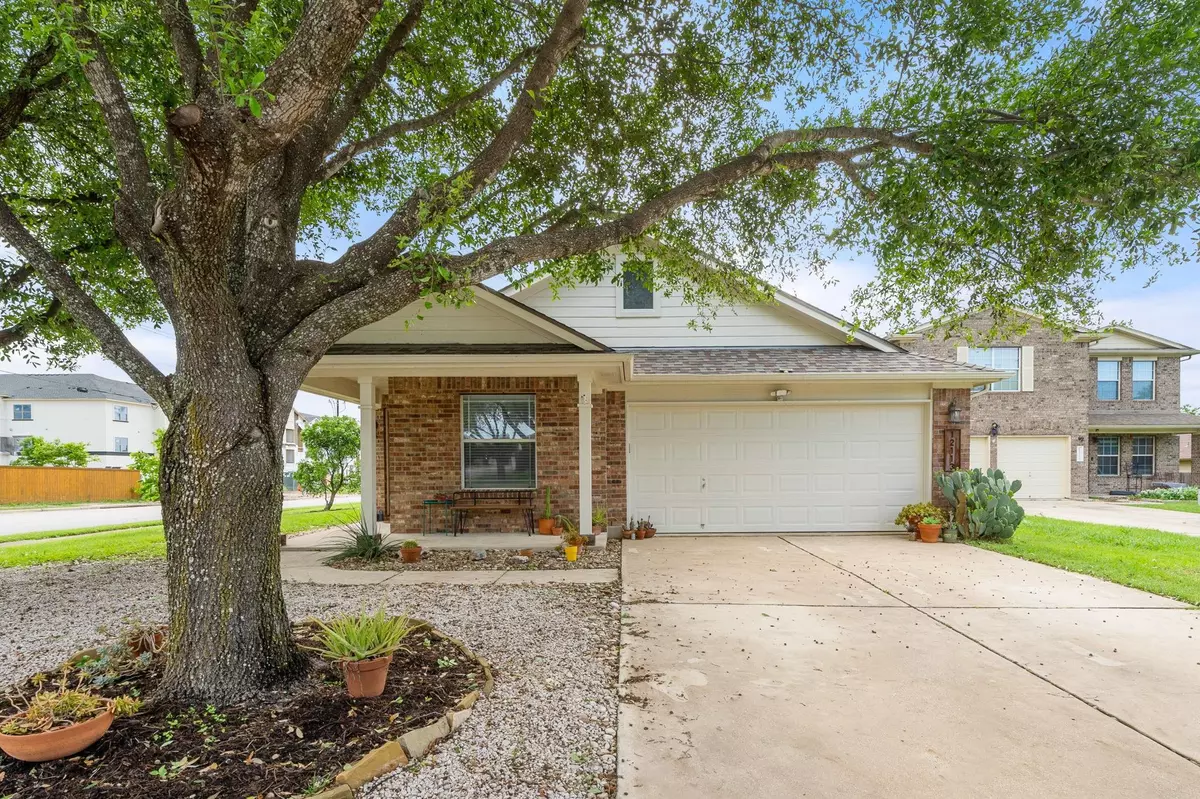$345,000
For more information regarding the value of a property, please contact us for a free consultation.
12113 Innes View RD Austin, TX 78754
3 Beds
2 Baths
1,556 SqFt
Key Details
Property Type Single Family Home
Sub Type Single Family Residence
Listing Status Sold
Purchase Type For Sale
Square Footage 1,556 sqft
Price per Sqft $228
Subdivision Speyside Sec 02
MLS Listing ID 2331284
Sold Date 05/13/24
Bedrooms 3
Full Baths 2
HOA Fees $41/ann
Originating Board actris
Year Built 2003
Tax Year 2023
Lot Size 8,363 Sqft
Lot Dimensions 8367
Property Description
Gorgeous residence boasting 3 bedrooms, 2 baths, plus a versatile bonus room ideal for an office or playroom, complete with custom built-ins. Situated on a generous corner lot within a peaceful cul-de-sac, adorned by lush native trees. Revel in the expansive backyard retreat featuring a covered patio, freshly landscaped xeriscaping, and charming string lights, perfect for hosting gatherings. Recent upgrades include a newer roof (3 years old), fresh exterior paint, revamped kitchen cabinets with updated hardware, modern light fixtures throughout, new blinds, a ring doorbell, and an alarm system. Additionally, the home offers a convenient mudroom area in the laundry space and an enhanced garage with a practical work table and ample storage. Its prime location ensures easy access to IH 130, Hwy 290, and Parmer Lane, while being conveniently close to major employers such as Samsung, Applied Materials, and Tesla. Also close to The Pitch and the new highly anticipated shopping and dining, East Village. Community features include walking trails, pool, exercise facility, tennis court and playgrounds.
Location
State TX
County Travis
Rooms
Main Level Bedrooms 3
Interior
Interior Features Breakfast Bar, Built-in Features, Pantry, Primary Bedroom on Main, Walk-In Closet(s)
Heating Central, Electric
Cooling Central Air
Flooring Laminate, Tile
Fireplaces Type None
Fireplace Y
Appliance Dishwasher, Disposal, Microwave, Free-Standing Gas Oven
Exterior
Exterior Feature Garden
Garage Spaces 2.0
Fence Fenced, Privacy, Wood
Pool None
Community Features Clubhouse, Curbs, Playground, Pool, Sidewalks, Walk/Bike/Hike/Jog Trail(s
Utilities Available Electricity Available, Natural Gas Available
Waterfront Description None
View None
Roof Type Composition
Accessibility None
Porch Covered, Patio
Total Parking Spaces 4
Private Pool No
Building
Lot Description Corner Lot, Cul-De-Sac, Level, Trees-Medium (20 Ft - 40 Ft)
Faces West
Foundation Slab
Sewer Public Sewer
Water Public
Level or Stories One
Structure Type Masonry – Partial
New Construction No
Schools
Elementary Schools Bluebonnet Trail
Middle Schools Manor (Manor Isd)
High Schools Manor
School District Manor Isd
Others
HOA Fee Include Common Area Maintenance
Restrictions None
Ownership Fee-Simple
Acceptable Financing Cash, Conventional, FHA, VA Loan
Tax Rate 2.5
Listing Terms Cash, Conventional, FHA, VA Loan
Special Listing Condition Standard
Read Less
Want to know what your home might be worth? Contact us for a FREE valuation!

Our team is ready to help you sell your home for the highest possible price ASAP
Bought with Pure Realty

