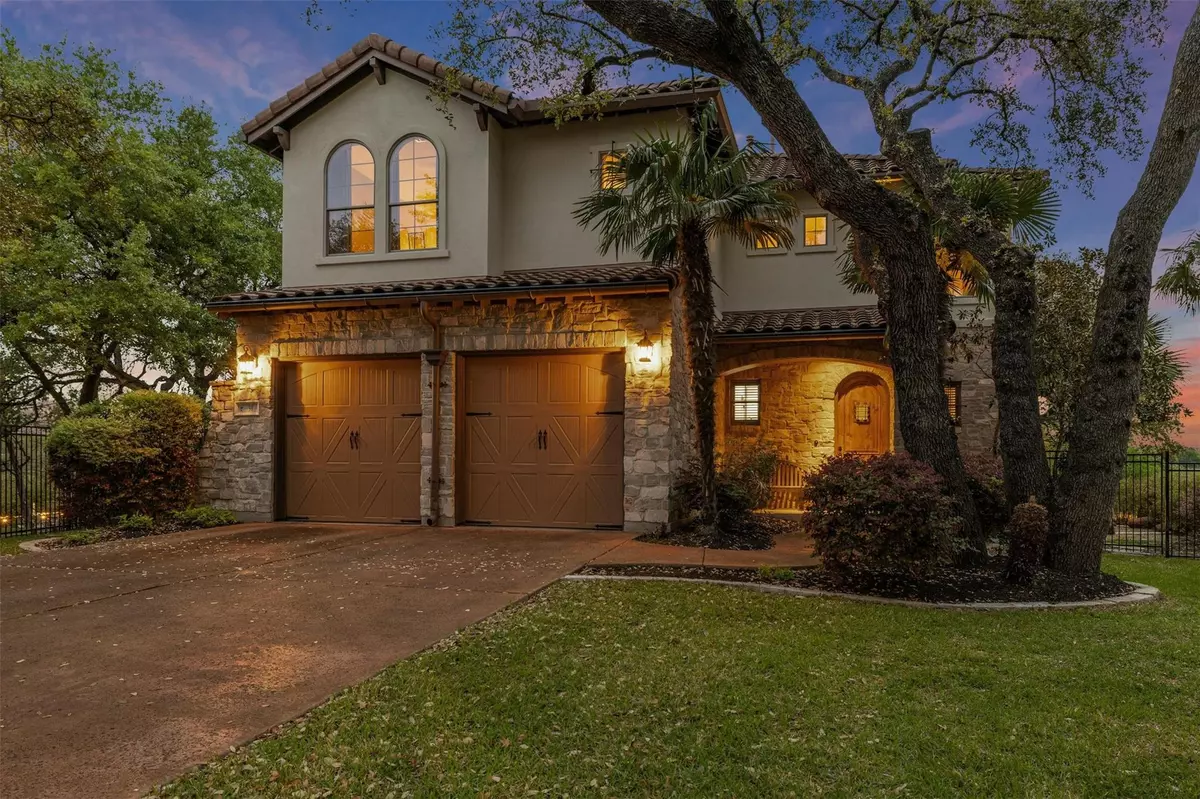$1,625,000
For more information regarding the value of a property, please contact us for a free consultation.
1036 Liberty Park DR #31 Austin, TX 78746
4 Beds
4 Baths
3,238 SqFt
Key Details
Property Type Townhouse
Sub Type Townhouse
Listing Status Sold
Purchase Type For Sale
Square Footage 3,238 sqft
Price per Sqft $478
Subdivision Villas At Treemont Amd
MLS Listing ID 1108455
Sold Date 04/29/24
Style 1st Floor Entry
Bedrooms 4
Full Baths 3
Half Baths 1
HOA Fees $270/mo
Originating Board actris
Year Built 2005
Annual Tax Amount $21,571
Tax Year 2023
Lot Size 10,650 Sqft
Property Description
Premier perimeter lot! Residence 31 at 1036 Liberty Park Drive is a luxurious 3,238 sq. ft. 4-bed/3.5-bath free-standing home located within the gated enclave of The Villas at Treemont. A covered entry leads to the arched solid wood front door with its charming window grill. The welcoming two-story great room is anchored by a dramatic floor-to-ceiling Texas limestone gas fireplace with a raised hearth and stone mantle. Clerestory windows add wonderful natural light to this most inviting space. Updated paint and quality plank flooring throughout were added by the current owners. A guest powder room is just off the great room. The kitchen features GE Monogram appliances, ample cabinet storage, and a wonderfully functional island – with counter-height seating – making this a perfect space for effortless entertaining. A delightful dining area is just off the kitchen in a cozy window-filled corner.The main level primary bedroom features custom shutters and windows that look out to the private backyard. The primary bathroom has dual sinks with exceptional counterspace. A glass enclosed steam shower, separate soaking tub, walk-in closet, and built-in linen storage completes this serene bathroom. A large playroom is located on the 2nd level and offers downtown views. Three additional bedrooms and two bathrooms make this a very functional floorplan. A deck enjoys views of the spacious terraced garden, lawn, & city skyline views beyond. A locking garden gate provides easy access to Trader Joe's! This lot is highly desirable thanks to its generous setback, allowing for ample driveway parking in addition to the two-car garage. The nearby parking circle at this cul-de-sac home offers even more guest parking.
Eanes ISD - 6-min to Cedar Creek Elementary, 5-min to Hill Country Middle, 7-min to Westlake High. Meet your neighbors at Treemont Park (just a 6-min walk). Drive to Trader Joe's in 4-min, the new Lake Austin H-E-B in 6-min, downtown in 9-min and the airport in 18-min.
Location
State TX
County Travis
Rooms
Main Level Bedrooms 1
Interior
Interior Features Bookcases, Breakfast Bar, Ceiling Fan(s), High Ceilings, Granite Counters, Double Vanity, Entrance Foyer, Interior Steps, Multiple Living Areas, Open Floorplan, Primary Bedroom on Main, Walk-In Closet(s)
Heating Central
Cooling Ceiling Fan(s), Central Air
Flooring Tile, Wood
Fireplaces Number 1
Fireplaces Type Gas Log, Living Room
Fireplace Y
Appliance Built-In Gas Oven, Built-In Gas Range, Built-In Refrigerator, Dishwasher, Disposal
Exterior
Exterior Feature Private Yard
Garage Spaces 2.0
Fence Back Yard, Wrought Iron
Pool None
Community Features Cluster Mailbox, Controlled Access
Utilities Available Electricity Connected, Natural Gas Connected, Sewer Connected, Water Connected
Waterfront Description None
View City
Roof Type Tile
Accessibility None
Porch Front Porch, Rear Porch
Total Parking Spaces 6
Private Pool No
Building
Lot Description Landscaped, Sprinkler - Automatic, Trees-Moderate
Faces South
Foundation Slab
Sewer Public Sewer
Water Private
Level or Stories Two
Structure Type Masonry – All Sides
New Construction No
Schools
Elementary Schools Cedar Creek (Eanes Isd)
Middle Schools Hill Country
High Schools Westlake
School District Eanes Isd
Others
HOA Fee Include Common Area Maintenance,Landscaping
Restrictions City Restrictions,Deed Restrictions
Ownership Common
Acceptable Financing Cash, Conventional
Tax Rate 1.83
Listing Terms Cash, Conventional
Special Listing Condition Standard
Read Less
Want to know what your home might be worth? Contact us for a FREE valuation!

Our team is ready to help you sell your home for the highest possible price ASAP
Bought with JBGoodwin REALTORS WL

