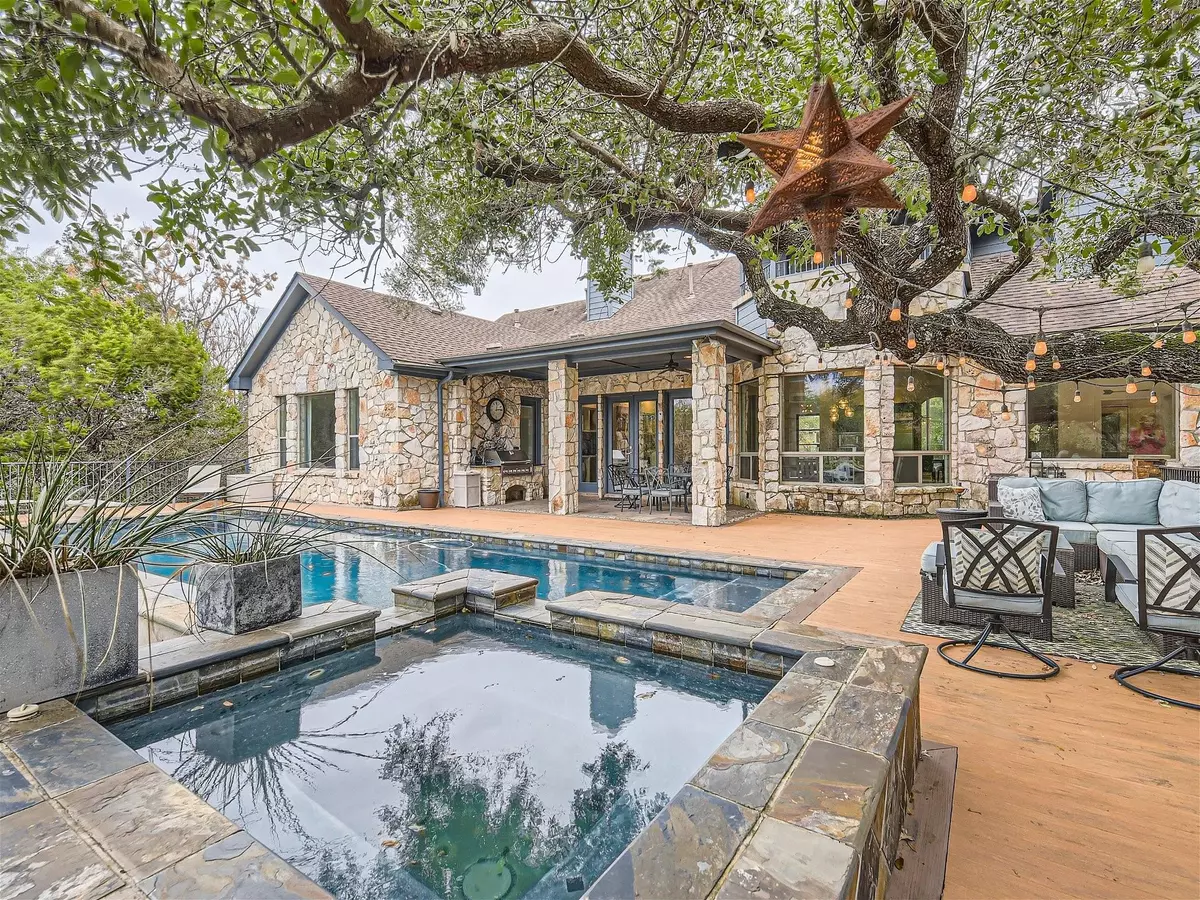$2,599,999
For more information regarding the value of a property, please contact us for a free consultation.
4606 Charles Ave Austin, TX 78746
5 Beds
3 Baths
4,422 SqFt
Key Details
Property Type Single Family Home
Sub Type Single Family Residence
Listing Status Sold
Purchase Type For Sale
Square Footage 4,422 sqft
Price per Sqft $577
Subdivision Lake Side Add
MLS Listing ID 6198177
Sold Date 04/25/24
Bedrooms 5
Full Baths 3
Originating Board actris
Year Built 2004
Tax Year 2023
Lot Size 0.910 Acres
Property Description
Nestled among towering oak trees, this PRIVATE, QUIET, .9 AC LUXURY RETREAT is located a couple of blocks from Lake Austin.
Apart from being a great area for children, this coveted neighborhood has NO CITY TAXES or HOA FEES!
As you enter enjoy the wall of windows framing the sparkling pool and complementing heritage oak tree views.
Ample, natural light floods the open floor-plan with high ceilings throughout and integrates the living, kitchen and dining areas.
The impressive, main floor, primary suite has en suite bath with freestanding, soaking tub and multihead shower.
Large walk-in closet!
This house has a two car garage attached as well as a detached two car garage which is currently converted to a soundproof, air-conditioned music studio.
Dedicated offices boasts walls of windows overlooking the gorgeous, huge oak trees, and POOL with water features and spa. Other amazing outdoor spaces include a private outdoor shower, grill, dining area and fire pit in back by Creekside!
Children love the play area with tree swing and inground trampoline.
Upstairs boasts two additional bedrooms, bath, and an enormous game room, with a playhouse nook, a child's dream! The movie room (could be sixth bedroom)
This home has tons of storage throughout. Substantial walk-in pantry, and 3 walk-in attics!
Families will value being in the Eanes Independent school district and able to walk to Bridgepoint Elementary!
Location
State TX
County Travis
Rooms
Main Level Bedrooms 3
Interior
Interior Features Bookcases, Breakfast Bar, Built-in Features, High Ceilings, Vaulted Ceiling(s), Granite Counters, Interior Steps, Multiple Dining Areas, Multiple Living Areas, Pantry, Primary Bedroom on Main, Recessed Lighting
Heating Central
Cooling Central Air
Flooring Carpet, Stone, Wood
Fireplaces Number 1
Fireplaces Type Family Room
Fireplace Y
Appliance Built-In Oven(s), Built-In Refrigerator, Dishwasher, Disposal, Gas Cooktop, Instant Hot Water, Microwave, Refrigerator, Stainless Steel Appliance(s), Trash Compactor, Washer/Dryer
Exterior
Exterior Feature Balcony, Gutters Full, Outdoor Grill, Private Yard
Garage Spaces 4.0
Fence Fenced, Invisible
Pool Diving Board, Fenced, Lap, Pool/Spa Combo
Community Features None
Utilities Available Electricity Available, Other, Propane
Waterfront Description Stream
View Creek/Stream, Hill Country
Roof Type Composition
Accessibility None
Porch Covered, Deck, Patio
Total Parking Spaces 7
Private Pool Yes
Building
Lot Description Irregular Lot, Sloped Down, Sprinkler - Automatic, Trees-Heavy, Trees-Large (Over 40 Ft), Many Trees
Faces East
Foundation Slab
Sewer Septic Tank
Water Private
Level or Stories Two
Structure Type HardiPlank Type,Masonry – All Sides
New Construction No
Schools
Elementary Schools Bridge Point
Middle Schools Hill Country
High Schools Westlake
School District Eanes Isd
Others
Restrictions None
Ownership Fee-Simple
Acceptable Financing Cash, Conventional
Tax Rate 1.3
Listing Terms Cash, Conventional
Special Listing Condition Standard
Read Less
Want to know what your home might be worth? Contact us for a FREE valuation!

Our team is ready to help you sell your home for the highest possible price ASAP
Bought with Moreland Properties

