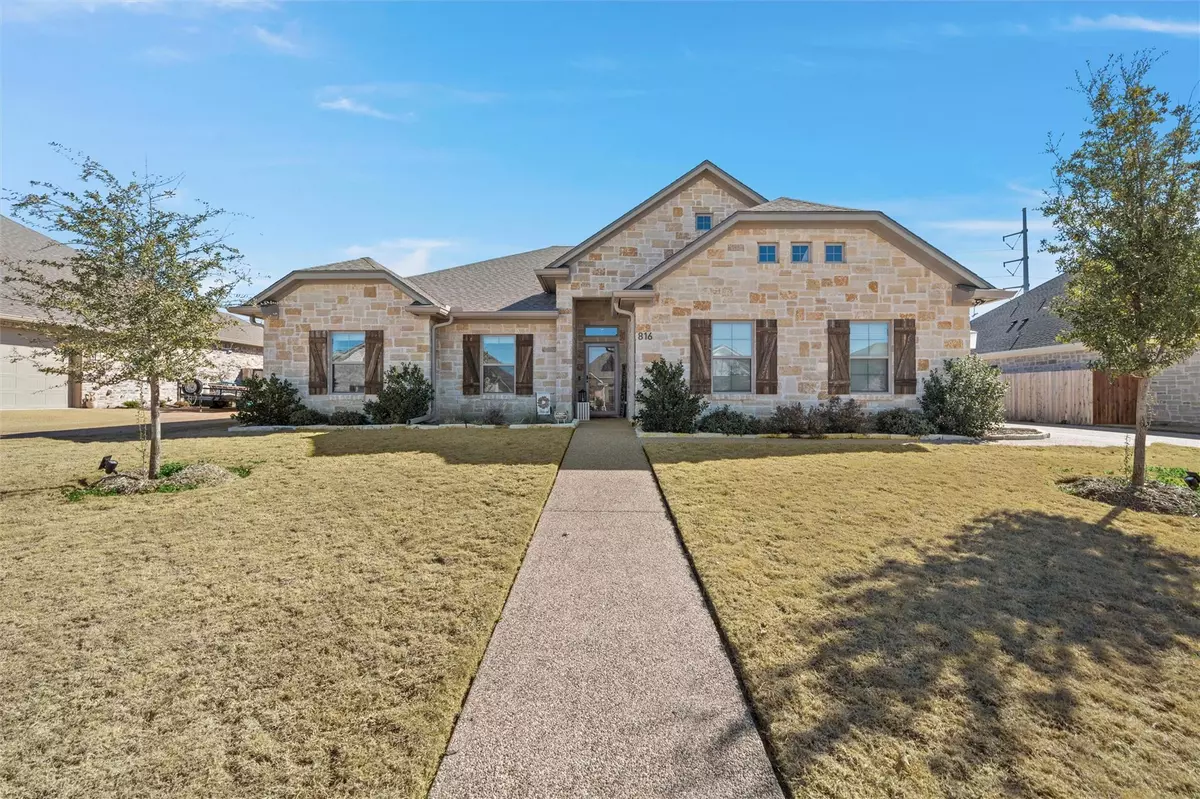$414,000
For more information regarding the value of a property, please contact us for a free consultation.
816 Gallant Fox RD Hewitt, TX 76643
4 Beds
2 Baths
2,020 SqFt
Key Details
Property Type Single Family Home
Sub Type Single Family Residence
Listing Status Sold
Purchase Type For Sale
Square Footage 2,020 sqft
Price per Sqft $200
Subdivision Moonlight Park
MLS Listing ID 7143065
Sold Date 04/04/24
Bedrooms 4
Full Baths 2
Originating Board actris
Year Built 2021
Tax Year 2023
Lot Size 0.270 Acres
Property Description
Come see this fantastic home located in the city of Hewitt. Enjoy great outdoor activities such as jogging, fishing, and many more as this home is located minutes away from parks and ponds plus its accessibility to schools, shopping, and churches. This home has many upgrades including Luxury Vinyl Plank flooring and leathered granite countertops throughout the home. It is completely landscaped with all the amenities you can imagine. You are getting this beautiful 2 year old new home for less than the new construction homes- and it includes all the blinds, landscaping and kitchen stainless steel appliances for such a great price! It also has a huge patio, lots of storage, and an eat-in kitchen with an island/bar and a large living area making this home perfect! Call today for your private showing and make this beautiful home yours today!
Location
State TX
County Mclennan
Rooms
Main Level Bedrooms 4
Interior
Interior Features Bar, Bookcases, Built-in Features, Ceiling Fan(s), High Ceilings, Granite Counters, Eat-in Kitchen, High Speed Internet, No Interior Steps, Pantry, Primary Bedroom on Main, Storage, Two Primary Closets, Walk-In Closet(s)
Heating Central, Fireplace(s)
Cooling Central Air
Flooring Carpet, Laminate, Tile, Vinyl
Fireplaces Number 1
Fireplaces Type Blower Fan, Living Room
Fireplace Y
Appliance Dishwasher, Disposal, Electric Range, Exhaust Fan, Microwave, Oven, Electric Oven, Refrigerator, Trash Compactor
Exterior
Exterior Feature Outdoor Grill
Garage Spaces 2.0
Fence Wood
Pool None
Community Features None
Utilities Available Electricity Connected, High Speed Internet, High Speed Internet, Sewer Connected
Waterfront Description None
View Neighborhood
Roof Type Asphalt
Accessibility None
Porch Covered
Total Parking Spaces 2
Private Pool No
Building
Lot Description Back Yard, Front Yard, Landscaped, Sprinkler - Automatic
Faces South
Foundation Slab
Sewer Public Sewer
Water Public
Level or Stories One
Structure Type Frame
New Construction No
Schools
Elementary Schools Outside School District
Middle Schools Outside School District
High Schools Outside School District
School District Lorena Isd
Others
Restrictions City Restrictions
Ownership Fee-Simple
Acceptable Financing Cash, Conventional, FHA, VA Loan
Tax Rate 1.961825
Listing Terms Cash, Conventional, FHA, VA Loan
Special Listing Condition Standard
Read Less
Want to know what your home might be worth? Contact us for a FREE valuation!

Our team is ready to help you sell your home for the highest possible price ASAP
Bought with Duke Realty

