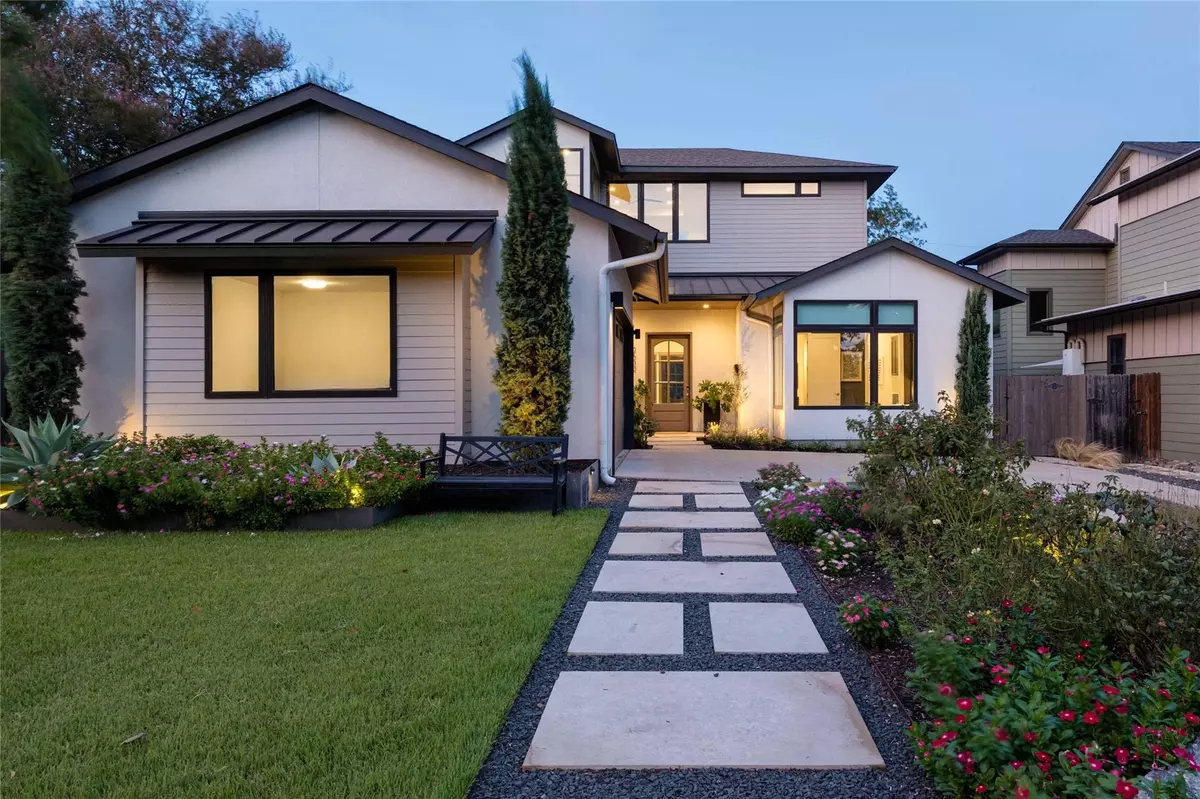$2,175,000
For more information regarding the value of a property, please contact us for a free consultation.
2632 W 49th ST Austin, TX 78731
4 Beds
4 Baths
3,187 SqFt
Key Details
Property Type Single Family Home
Sub Type Single Family Residence
Listing Status Sold
Purchase Type For Sale
Square Footage 3,187 sqft
Price per Sqft $624
Subdivision Fiset Place
MLS Listing ID 8098450
Sold Date 04/01/24
Bedrooms 4
Full Baths 3
Half Baths 1
Originating Board actris
Year Built 2018
Tax Year 2023
Lot Size 9,025 Sqft
Property Sub-Type Single Family Residence
Property Description
MOTIVATED SELLER! Welcoming curb appeal on a quiet, tree-lined street in highly sought-after Central Austin, between Bull Creek & Shoal Creek. Designed by Cornerstone Architects and custom built by MPAC, this warm, contemporary home features an inviting open kitchen/living/dining with soaring ceilings, and a wall of windows along the back of the home, flooding the space with natural light. The high-end kitchen is outfitted with Thermador appliances including a 6-burner gas cooktop and a spacious center island with breakfast bar. Expansive glass doors in the kitchen/living/dining area lead to the covered patio, outdoor kitchen, pool, and large fenced, flat back yard with low maintenance turf and landscaping. The main floor primary suite shares pool vistas and features a walk-in shower, deep soaking tub, dual vanities, and a custom closet by CA Closets. A second main-level bedroom with a built-in Murphy Bed allows for flexible use as a 4th bedroom, home office, or exercise space. Upstairs, two additional bedrooms and a bath accompany a large open living/game room with a privacy slider for acoustic control.
In addition to lovingly maintaining the home, the current Owners have enhanced it with numerous upgrades including a pool, outdoor kitchen, professional landscaping, custom steel planters, low maintenance turf, outdoor lighting, remote control window treatments, CA Closet installation in primary closet, built-in Murphy Bed in main level 4th bedroom, epoxy flooring in garage and more.
This home is move-in ready, just minutes from popular dining options on Burnet Rd, and offers easy access to MoPac for a swift commute to downtown Austin or The Domain.
Note: SELLER FINANCING AVAILABLE (1% below current bank rates, with 30% down) for qualified Buyers.
Location
State TX
County Travis
Rooms
Main Level Bedrooms 2
Interior
Interior Features Breakfast Bar, Ceiling Fan(s), High Ceilings, Quartz Counters, Stone Counters, Electric Dryer Hookup, Interior Steps, Kitchen Island, Multiple Living Areas, Murphy Bed, Open Floorplan, Primary Bedroom on Main, Soaking Tub, Walk-In Closet(s), Wired for Sound, See Remarks
Heating Central, Natural Gas
Cooling Ceiling Fan(s), Central Air
Flooring Tile, Wood
Fireplaces Number 1
Fireplaces Type Living Room
Fireplace Y
Appliance Built-In Gas Oven, Dishwasher, Disposal, Dryer, Gas Range, Microwave, Refrigerator, Stainless Steel Appliance(s), Tankless Water Heater, Vented Exhaust Fan, Washer, Electric Water Heater
Exterior
Exterior Feature Gas Grill, Lighting, Outdoor Grill
Garage Spaces 2.0
Fence Back Yard, Privacy, Wood
Pool In Ground
Community Features Curbs
Utilities Available Electricity Connected, High Speed Internet, Natural Gas Connected, Sewer Connected, Water Connected
Waterfront Description None
View Pool
Roof Type Composition,Metal,Shingle
Accessibility None
Porch Covered, Rear Porch
Total Parking Spaces 4
Private Pool Yes
Building
Lot Description Back Yard, Curbs, Landscaped, Level, Sprinkler - Automatic, Sprinkler - In Front
Faces Southwest
Foundation Slab
Sewer Public Sewer
Water Public
Level or Stories Two
Structure Type Wood Siding,Stucco
New Construction No
Schools
Elementary Schools Highland Park
Middle Schools Lamar (Austin Isd)
High Schools Mccallum
School District Austin Isd
Others
Restrictions Deed Restrictions
Ownership Fee-Simple
Acceptable Financing Cash, Conventional, Owner May Carry
Tax Rate 1.9749
Listing Terms Cash, Conventional, Owner May Carry
Special Listing Condition Standard
Read Less
Want to know what your home might be worth? Contact us for a FREE valuation!

Our team is ready to help you sell your home for the highest possible price ASAP
Bought with Compass RE Texas, LLC

