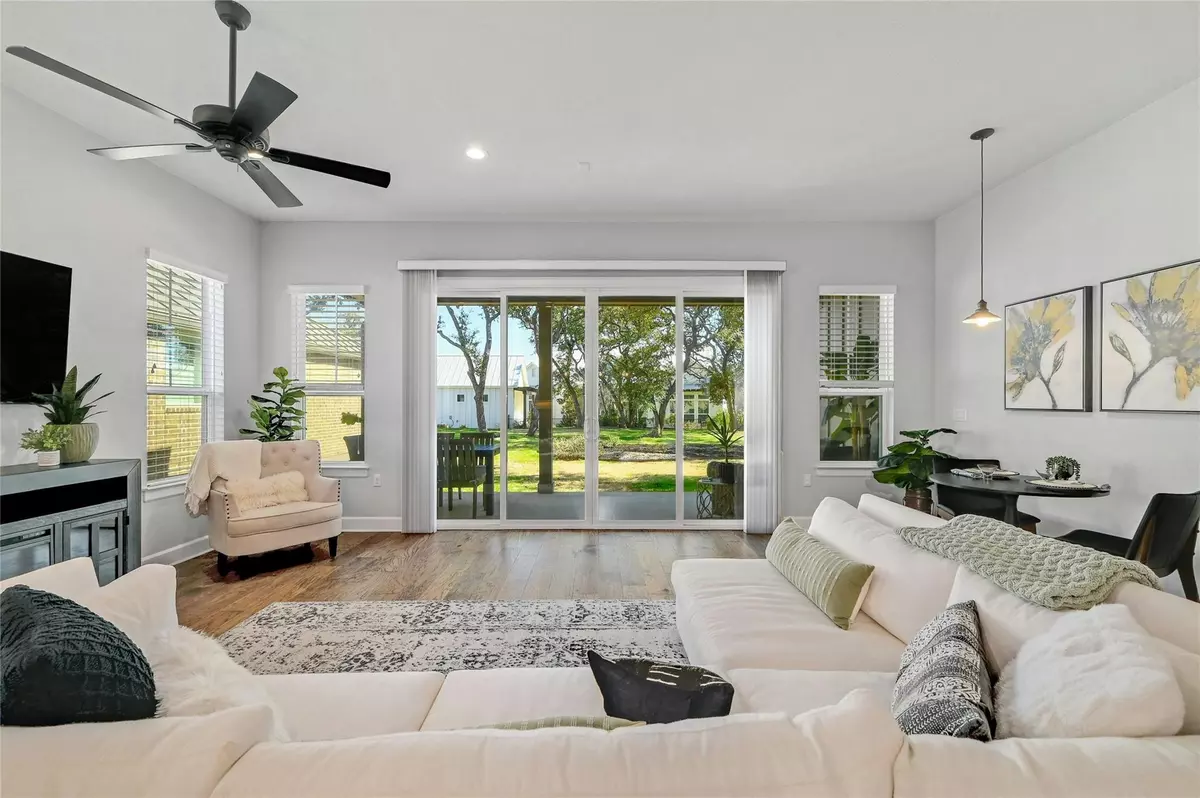$549,000
For more information regarding the value of a property, please contact us for a free consultation.
316 Hopping Peach ST San Marcos, TX 78666
2 Beds
2 Baths
1,754 SqFt
Key Details
Property Type Single Family Home
Sub Type Single Family Residence
Listing Status Sold
Purchase Type For Sale
Square Footage 1,754 sqft
Price per Sqft $299
Subdivision Kissing Tree
MLS Listing ID 4557924
Sold Date 03/25/24
Style 1st Floor Entry
Bedrooms 2
Full Baths 2
HOA Fees $250/mo
Originating Board actris
Year Built 2019
Annual Tax Amount $10,251
Tax Year 2023
Lot Size 7,697 Sqft
Property Description
Seller is accepting back-up offers until any/all contingencies are removed .... LISTING: If you're looking for a value priced home with a HUGE BACKYARD with PLENTIFUL MATURE OAKS in the gated Kissing Tree 55+ community, you need look no further. Aggressively priced to sell, this gorgeous 1,754 sqft 2BR/2BA/Study 'Davidson' plan has upgrades galore including hardwood flooring, SS appliances, quartz counters, a new metal roof and much more. With its two large sliding doors directly off the Great Room, an opportunity for easy and relaxed outdoor living literally opens up. 316 Hopping Peach is ideally situated on a quiet cul-de-sac and a short 2-minute golf cart ride to The Mix, KT's activity central. Kissing Tree is a vibrant, active and hugely successful master planned community located in the Texas Hill Country mid-way between Austin and San Antonio, and nearby is Wimberly, and the renowned Texas wine country. With its resort-style outdoor pool, indoor lap pool, hot tub and two-story fitness center, this is a retiree's dream come true. Come join the fun and test your skills on the 18-hole Troon-managed golf course with upscale golf pro shop and restaurant, 18 pickle ball courts (4 of them are covered), and daily planned activities and social gatherings and concerts.
Location
State TX
County Hays
Rooms
Main Level Bedrooms 2
Interior
Interior Features Two Primary Baths, Ceiling Fan(s), Quartz Counters, Electric Dryer Hookup, Kitchen Island, Open Floorplan, Primary Bedroom on Main, Two Primary Closets, Walk-In Closet(s), Washer Hookup
Heating Central, Natural Gas
Cooling Central Air, Electric
Flooring Wood
Fireplace Y
Appliance Built-In Electric Oven, Dishwasher, Disposal, Gas Cooktop, Microwave, Self Cleaning Oven, Stainless Steel Appliance(s), Water Softener Owned
Exterior
Exterior Feature Gutters Full, Private Yard
Garage Spaces 2.0
Fence Back Yard, Wrought Iron
Pool None
Community Features Clubhouse, Common Grounds, Curbs, Dog Park, Fitness Center, Game/Rec Rm, Gated, Golf, Hot Tub, Mini-Golf, Picnic Area, Planned Social Activities, Pool, Property Manager On-Site, Putting Green, Restaurant, Sidewalks, Sport Court(s)/Facility, Underground Utilities, Walk/Bike/Hike/Jog Trail(s
Utilities Available Electricity Connected, High Speed Internet, Natural Gas Connected, Sewer Connected, Underground Utilities, Water Connected
Waterfront Description None
View Trees/Woods
Roof Type Metal
Accessibility Central Living Area, Accessible Full Bath
Porch Covered, Deck, Front Porch, Patio, Rear Porch
Total Parking Spaces 2
Private Pool No
Building
Lot Description Back Yard, Cul-De-Sac, Curbs, Front Yard, Interior Lot, Landscaped, Native Plants, Near Golf Course, Public Maintained Road, Sprinkler - Automatic, Trees-Medium (20 Ft - 40 Ft)
Faces West
Foundation Slab
Sewer Public Sewer
Water Public
Level or Stories One
Structure Type Frame,Blown-In Insulation
New Construction No
Schools
Elementary Schools Hernandez
Middle Schools Doris Miller
High Schools San Marcos
School District San Marcos Isd
Others
HOA Fee Include Security
Restrictions Adult 55+,City Restrictions,Covenant,Deed Restrictions,Zoning
Ownership Common
Acceptable Financing Cash, Conventional
Tax Rate 2.2
Listing Terms Cash, Conventional
Special Listing Condition Standard
Read Less
Want to know what your home might be worth? Contact us for a FREE valuation!

Our team is ready to help you sell your home for the highest possible price ASAP
Bought with CB&A, Realtors

