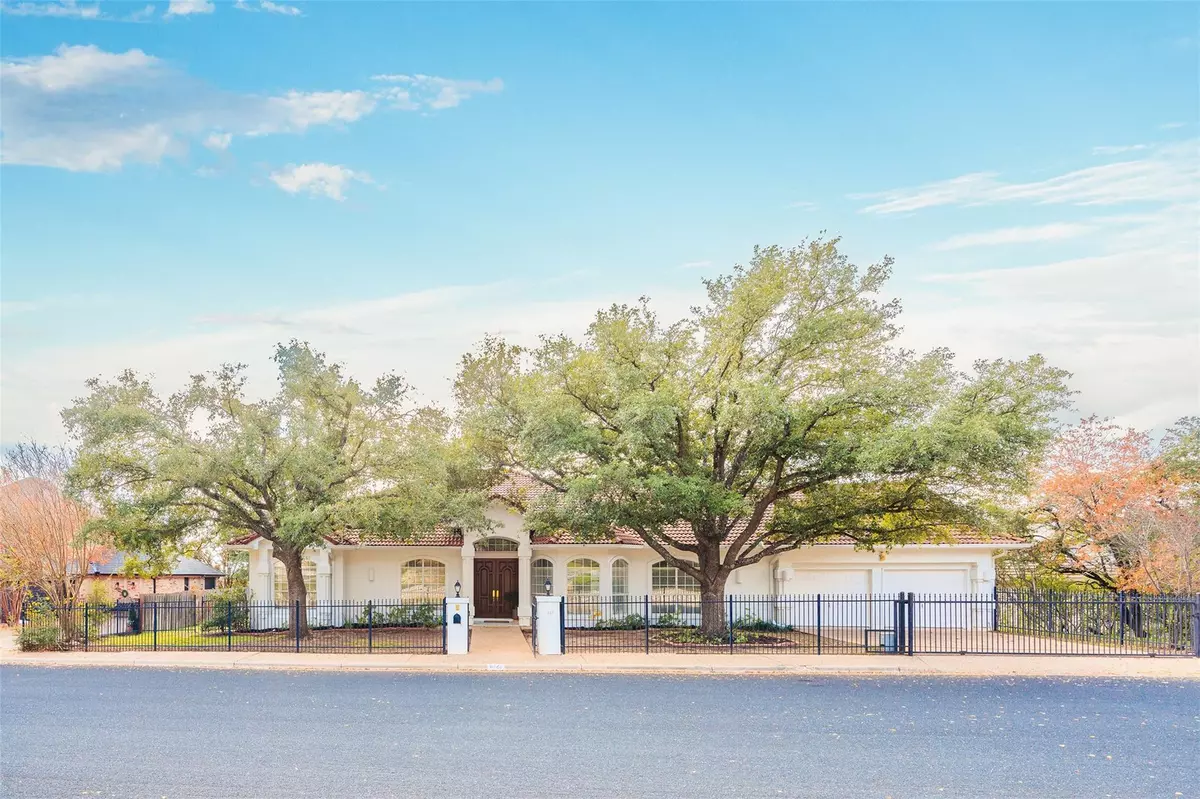$1,495,000
For more information regarding the value of a property, please contact us for a free consultation.
6222 Ledge Mountain DR Austin, TX 78731
3 Beds
3 Baths
2,495 SqFt
Key Details
Property Type Single Family Home
Sub Type Single Family Residence
Listing Status Sold
Purchase Type For Sale
Square Footage 2,495 sqft
Price per Sqft $571
Subdivision Northwest Hills
MLS Listing ID 2357073
Sold Date 03/20/24
Style Single level Floor Plan
Bedrooms 3
Full Baths 3
Originating Board actris
Year Built 1995
Tax Year 2022
Lot Size 0.470 Acres
Lot Dimensions 114 X 184
Property Sub-Type Single Family Residence
Property Description
LOCATION and VIEWS as soon as you step inside the home. This IS the one! Located in one of the most desirable and sought after areas in NW Hills/Cat Mountain. You'll love this single story custom home with land that extends well beyond the backyard allowing the owner to maintain unobstructed hill country and city views- sunsets & sunrises included! Ahead of its time, this open concept floorplan is well appointed and offers both form and function for easy living. This home truly has it all: tall ceilings, Great room with floor to ceiling wall of windows, 3 FULL bathrooms plus a dedicated study, walk in cedar closet, approximately 500 sq ft covered patio, glass greenhouse and fabulous storage throughout including the oversized 900+ sq ft. garage. The master bedroom has a large walk in closet with built in highboy dresser and both the bedroom and bathroom have views. The master bathroom features dual vanities with under counter storage, dual linen closets, separate tub and shower and bidet. The heart of the home is the kitchen and this one doesn't disappoint. Great for entertaining the kitchen offers additional counter seating in the great room and a wetbar is conveniently located in the breakfast room that's also open to the great room, breakfast room and kitchen. Walk in pantry. Laundry room with a VIEW, utility sink and built in ironing board. NEW CARPET~ please wear shoe covers provided. $227K+BELOW TCAD values. PRE INSPECTED-see documents and waiting for your personal updates.
Location
State TX
County Travis
Rooms
Main Level Bedrooms 3
Interior
Interior Features Two Primary Baths, Two Primary Suties, Cedar Closet(s), Ceiling Fan(s), High Ceilings, Tray Ceiling(s), Central Vacuum, Chandelier, Corian Counters, Gas Dryer Hookup, Eat-in Kitchen, French Doors, In-Law Floorplan, Intercom, Kitchen Island, Multiple Dining Areas, No Interior Steps, Open Floorplan, Pantry, Primary Bedroom on Main, Recessed Lighting, Storage, Track Lighting, Walk-In Closet(s), Washer Hookup, Wet Bar
Heating Central, Natural Gas
Cooling Central Air, Electric
Flooring Carpet, Tile, Vinyl
Fireplaces Number 1
Fireplaces Type Gas, Gas Starter, Glass Doors, Great Room, Insert
Fireplace Y
Appliance Built-In Oven(s), Dishwasher, Disposal, Down Draft, Gas Cooktop, Microwave, Free-Standing Refrigerator, Self Cleaning Oven, Water Heater
Exterior
Exterior Feature None
Garage Spaces 2.0
Fence Electric, Fenced, Front Yard, Full, Privacy, Wrought Iron
Pool None
Community Features Curbs, Sidewalks, Street Lights
Utilities Available Electricity Connected, Natural Gas Connected, Sewer Connected, Water Connected
Waterfront Description None
View City, City Lights, Downtown, Hill Country, Neighborhood, Trees/Woods
Roof Type Tile
Accessibility Grip-Accessible Features, Hand Rails
Porch Covered, Glass Enclosed, Patio, Rear Porch
Total Parking Spaces 4
Private Pool No
Building
Lot Description Level, Open Lot, Public Maintained Road, Sprinkler - In-ground, Steep Slope, Trees-Large (Over 40 Ft), Trees-Moderate
Faces North
Foundation Slab
Sewer Public Sewer
Water Public
Level or Stories One
Structure Type Stucco
New Construction No
Schools
Elementary Schools Highland Park
Middle Schools Lamar (Austin Isd)
High Schools Mccallum
School District Austin Isd
Others
Restrictions Deed Restrictions
Ownership Fee-Simple
Acceptable Financing Cash, Conventional, Texas Vet, VA Loan
Tax Rate 1.9749
Listing Terms Cash, Conventional, Texas Vet, VA Loan
Special Listing Condition Estate
Read Less
Want to know what your home might be worth? Contact us for a FREE valuation!

Our team is ready to help you sell your home for the highest possible price ASAP
Bought with DEN Property Group

