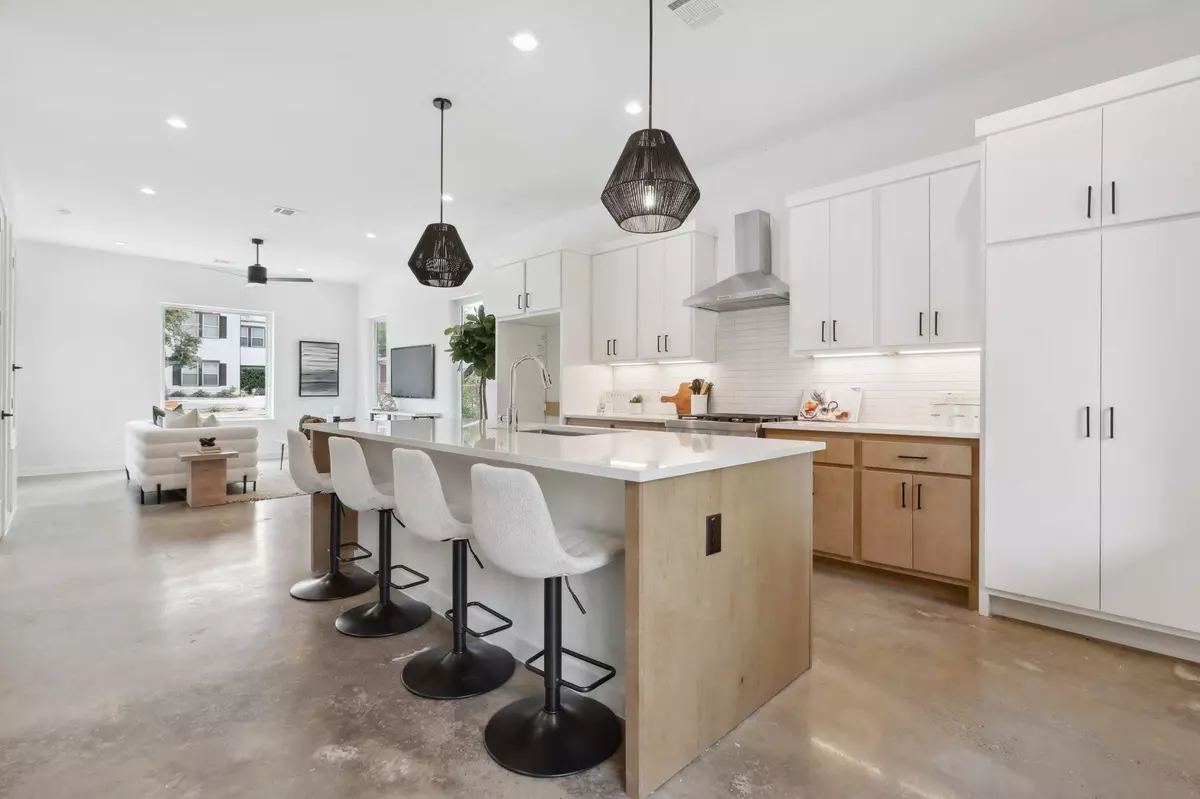$745,000
For more information regarding the value of a property, please contact us for a free consultation.
4804 RibbeckeAve Ave #1 Austin, TX 78721
4 Beds
4 Baths
2,372 SqFt
Key Details
Property Type Single Family Home
Sub Type Single Family Residence
Listing Status Sold
Purchase Type For Sale
Square Footage 2,372 sqft
Price per Sqft $310
Subdivision Cedar Valley
MLS Listing ID 5637557
Sold Date 03/13/24
Bedrooms 4
Full Baths 3
Half Baths 1
Originating Board actris
Year Built 2023
Annual Tax Amount $12,828
Tax Year 2023
Lot Size 0.279 Acres
Property Description
Nestled in the rapidly developing MLK-183 neighborhood in East Austin, this stunning 4-bedroom, 3.5-bath luxury home offers unparalleled elegance and charm. Boasting 2,371 square feet of living space, it showcases an expansive open-concept design with abundant large windows, flooding the home with natural light. Enjoy cooking in the gourmet chef's kitchen equipped with top-of-the-line KitchenAid appliances, gorgeous countertops, and a spacious island. Retreat to the primary suite, complete with a spa-like bathroom featuring a soaking tub and rainfall shower. The outdoor oasis has plenty of privacy. Additional amenities include a 1-car garage, a bonus area, and smart home technology throughout. Located minutes from the downtown action, the SoCo charm, shopping and entertainment in Mueller, and the serenity of Lady Bird Lake, this home offers the epitome of modern Austin living. You will have endless options of restaurants, bars, cafes, live music, and shopping—be sure to pick up some fresh local produce at the Texas Farmers' Market at Mueller on Sundays. Schedule a private tour today and imagine your new life in this exquisite home.
Location
State TX
County Travis
Interior
Interior Features Ceiling Fan(s), Quartz Counters, Gas Dryer Hookup, Kitchen Island, Open Floorplan, Recessed Lighting, Smart Home, Smart Thermostat, Soaking Tub, Walk-In Closet(s), Washer Hookup
Heating Central
Cooling Central Air
Flooring Concrete, Tile, Wood
Fireplace Y
Appliance Dishwasher, Range
Exterior
Exterior Feature Private Yard
Garage Spaces 1.0
Fence Privacy
Pool None
Community Features None
Utilities Available Electricity Connected, Natural Gas Connected, Sewer Connected, Water Connected
Waterfront Description None
View Neighborhood, Trees/Woods
Roof Type Shingle
Accessibility None
Porch Covered, Patio
Total Parking Spaces 2
Private Pool No
Building
Lot Description Back Yard, Few Trees, Private
Faces Southwest
Foundation Slab
Sewer Public Sewer
Water Public
Level or Stories Three Or More
Structure Type Concrete
New Construction Yes
Schools
Elementary Schools Sims
Middle Schools Martin
High Schools Northeast Early College
School District Austin Isd
Others
Restrictions See Remarks
Ownership Fee-Simple
Acceptable Financing Cash, Conventional, 1031 Exchange, FHA, FMHA, Texas Vet, VA Loan
Tax Rate 1.9749
Listing Terms Cash, Conventional, 1031 Exchange, FHA, FMHA, Texas Vet, VA Loan
Special Listing Condition Standard
Read Less
Want to know what your home might be worth? Contact us for a FREE valuation!

Our team is ready to help you sell your home for the highest possible price ASAP
Bought with Compass RE Texas, LLC

