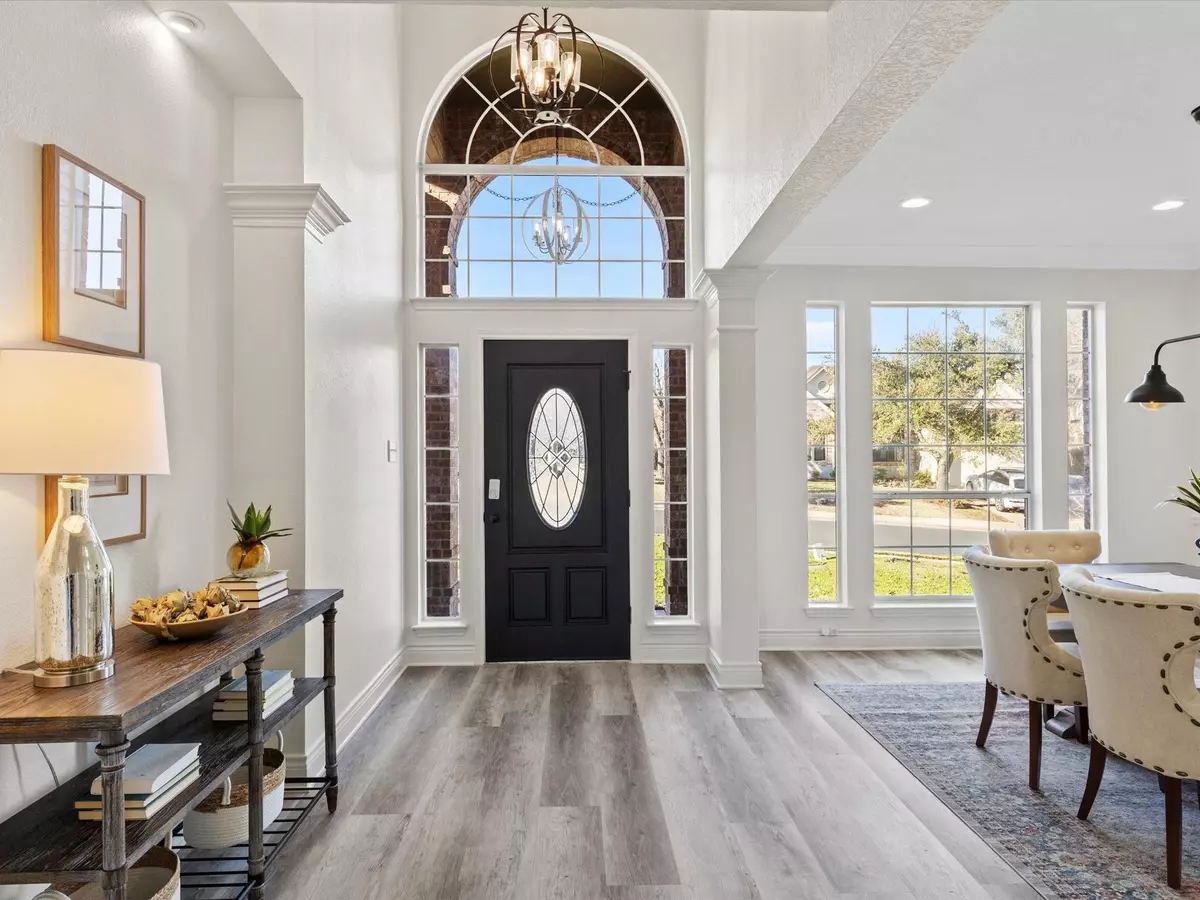$859,000
For more information regarding the value of a property, please contact us for a free consultation.
10729 Chestnut Ridge RD Austin, TX 78726
4 Beds
3 Baths
3,163 SqFt
Key Details
Property Type Single Family Home
Sub Type Single Family Residence
Listing Status Sold
Purchase Type For Sale
Square Footage 3,163 sqft
Price per Sqft $266
Subdivision Canyon Creek Sec 21
MLS Listing ID 1515577
Sold Date 03/04/24
Bedrooms 4
Full Baths 2
Half Baths 1
HOA Fees $23
Originating Board actris
Year Built 1992
Annual Tax Amount $10,695
Tax Year 2023
Lot Size 9,339 Sqft
Property Description
Welcome to 10729 Chestnut Ridge! With recent updates, this home awaits its next owner to create cherished memories. Step inside to experience the seamless fusion of modern sophistication and timeless charm. The meticulous remodel ensures an inviting and functional residence. The well-appointed updated kitchen boasts sleek countertops and ample storage. Two dining areas offer versatile spaces for everyday meals or special occasions. With 4 bedrooms, including a relaxing primary suite with an updated ensuite bathroom, this home accommodates versatile living. Strategic storage solutions, from custom-built shelving to clever closets, maintain a clutter-free environment. The generously sized backyard oasis is perfect for enjoying Austin's mild weather. The esteemed Canyon Creek Community provides access to amenities like an Olympic-sized pool, tennis courts, playscapes, trails, and Trailhead Park/Pavilion. Conveniently located near top-rated schools, shopping, dining, and major employers like Dell, Apple, Samsung, VISA, and State Farm, this residence is a gateway to the finest aspects of Austin living. Schedule a showing today for the perfect blend of modern living and timeless elegance at 10729 Chestnut Ridge!
Location
State TX
County Travis
Rooms
Main Level Bedrooms 1
Interior
Interior Features Ceiling Fan(s), High Ceilings, Double Vanity, Electric Dryer Hookup, Multiple Dining Areas, Multiple Living Areas, Primary Bedroom on Main
Heating Central, Natural Gas
Cooling Central Air
Flooring Carpet, Vinyl
Fireplaces Number 1
Fireplaces Type Gas
Fireplace Y
Appliance Cooktop, Dishwasher, Disposal, Electric Cooktop, Microwave, Electric Oven, Range, Refrigerator, Washer/Dryer, Water Heater
Exterior
Exterior Feature Gutters Partial
Garage Spaces 2.0
Fence Privacy
Pool None
Community Features Dog Park, Pet Amenities, Planned Social Activities, Playground, Pool, Tennis Court(s), Walk/Bike/Hike/Jog Trail(s
Utilities Available Electricity Available
Waterfront Description None
View None
Roof Type Composition
Accessibility None
Porch Deck, Porch
Total Parking Spaces 2
Private Pool No
Building
Lot Description Back Yard, Trees-Medium (20 Ft - 40 Ft)
Faces South
Foundation Slab
Sewer Public Sewer
Water Public
Level or Stories Two
Structure Type Brick
New Construction No
Schools
Elementary Schools Canyon Creek
Middle Schools Noel Grisham
High Schools Westwood
School District Round Rock Isd
Others
HOA Fee Include Common Area Maintenance,See Remarks
Restrictions None
Ownership Common
Acceptable Financing Cash, Conventional, FHA, VA Loan
Tax Rate 1.8386
Listing Terms Cash, Conventional, FHA, VA Loan
Special Listing Condition Standard
Read Less
Want to know what your home might be worth? Contact us for a FREE valuation!

Our team is ready to help you sell your home for the highest possible price ASAP
Bought with Texas Ally Real Estate Group

