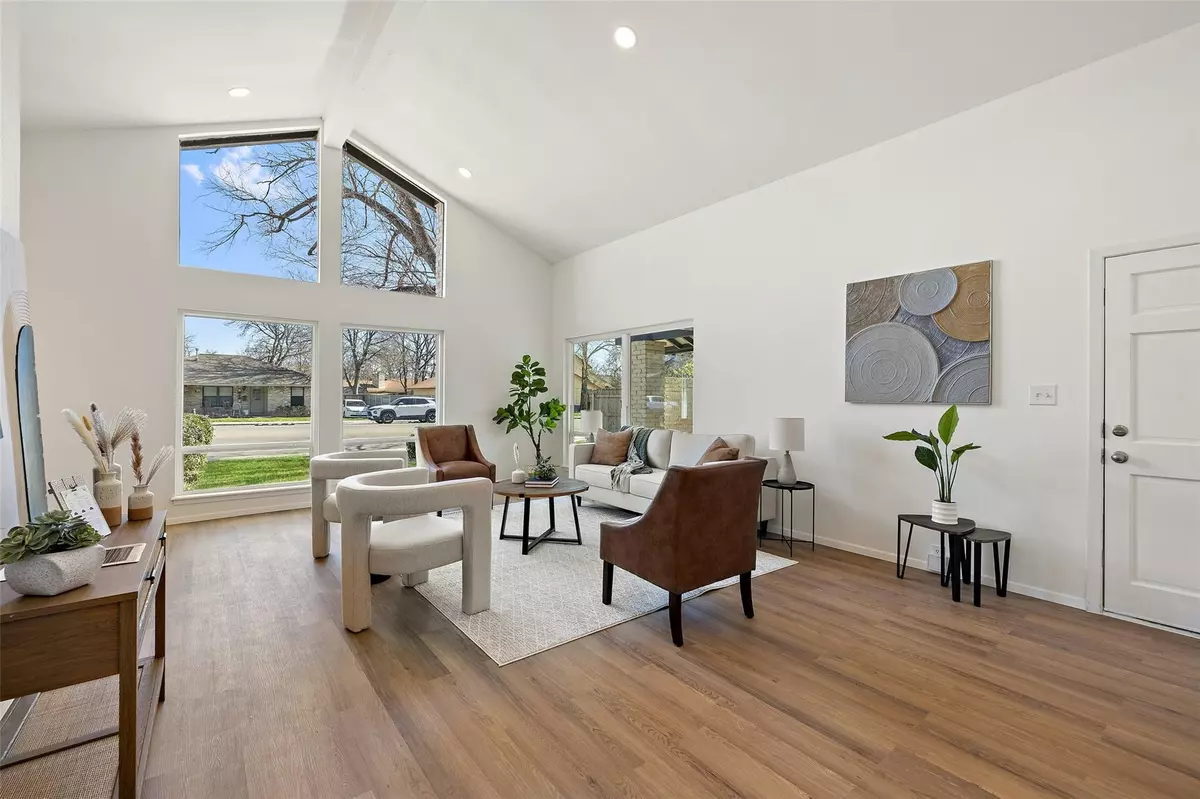$550,000
For more information regarding the value of a property, please contact us for a free consultation.
9202 Parkfield DR Austin, TX 78758
4 Beds
2 Baths
2,294 SqFt
Key Details
Property Type Single Family Home
Sub Type Single Family Residence
Listing Status Sold
Purchase Type For Sale
Square Footage 2,294 sqft
Price per Sqft $239
Subdivision Quail Creek Ph 02 Sec 01
MLS Listing ID 6260350
Sold Date 03/04/24
Style 1st Floor Entry
Bedrooms 4
Full Baths 2
Originating Board actris
Year Built 1971
Annual Tax Amount $9,607
Tax Year 2023
Lot Size 9,613 Sqft
Property Description
This stunning remodeled home is perfect for entertaining with a spacious, private backyard and patio. Entering the home, you're greeted with an open floor plan with tons of natural light, beautiful waterproof vinyl flooring throughout, the kitchen includes quartz countertops, stainless steel appliances, fully renewed wood cabinets, and modern light fixtures. All appliances convey. The front entrance has new tile, brand new windows in the living room, upgraded patio with tile flooring, new water heater, and mounted LED ceiling lights in living rooms and kitchen. Upgraded master bedroom with glass door for patio access, fully renovated bathrooms with new double vanity set and mirrors with lighting, and tile on the wall. Roof was replaced in 2020, new water heater, foundation repaired in 2010. Excellent location close to the Domain, Apple Campus, tech corridor, and Austin FC Stadium. Text listing agent for easy showing! Offer has been recieved, please submit all offers before 5:00 p.m Sunday February 4th.
Location
State TX
County Travis
Rooms
Main Level Bedrooms 4
Interior
Interior Features Breakfast Bar, Ceiling Fan(s), High Ceilings, Vaulted Ceiling(s), Quartz Counters, Multiple Living Areas, Open Floorplan, Primary Bedroom on Main, Recessed Lighting, Walk-In Closet(s)
Heating Central
Cooling Ceiling Fan(s), Central Air
Flooring Vinyl
Fireplaces Number 1
Fireplaces Type Living Room
Fireplace Y
Appliance Dishwasher, Disposal, Oven, Refrigerator
Exterior
Exterior Feature Private Yard
Garage Spaces 2.0
Fence Wood
Pool None
Community Features None
Utilities Available Electricity Available, Natural Gas Available
Waterfront Description None
View None
Roof Type Composition
Accessibility None
Porch Covered
Total Parking Spaces 4
Private Pool No
Building
Lot Description Back Yard, Front Yard, Level, Trees-Large (Over 40 Ft)
Faces East
Foundation Slab
Sewer Public Sewer
Water Public
Level or Stories One
Structure Type Brick
New Construction No
Schools
Elementary Schools Wooldridge
Middle Schools Burnet (Austin Isd)
High Schools Navarro Early College
School District Austin Isd
Others
Restrictions None
Ownership Fee-Simple
Acceptable Financing Cash, Conventional, FHA, VA Loan
Tax Rate 1.8092
Listing Terms Cash, Conventional, FHA, VA Loan
Special Listing Condition Standard
Read Less
Want to know what your home might be worth? Contact us for a FREE valuation!

Our team is ready to help you sell your home for the highest possible price ASAP
Bought with Compass RE Texas, LLC

