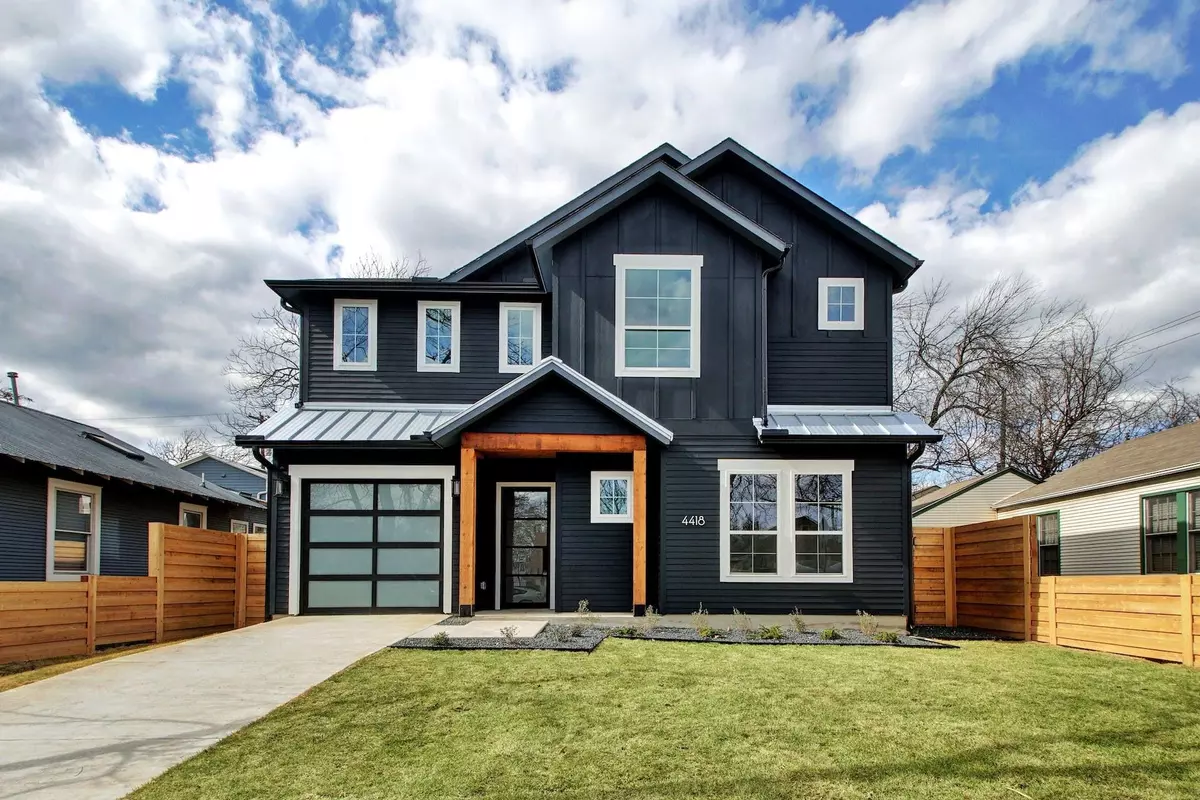$1,374,000
For more information regarding the value of a property, please contact us for a free consultation.
4418 Bellvue Ave Austin, TX 78756
4 Beds
3 Baths
2,428 SqFt
Key Details
Property Type Single Family Home
Sub Type Single Family Residence
Listing Status Sold
Purchase Type For Sale
Square Footage 2,428 sqft
Price per Sqft $531
Subdivision Alta Vista
MLS Listing ID 6705048
Sold Date 02/28/24
Bedrooms 4
Full Baths 3
Originating Board actris
Year Built 2023
Tax Year 2021
Lot Size 6,263 Sqft
Property Description
Designed for the avid entertainer, this new home combines elegance and function to deliver a welcome respite from the hustle and bustle of Austin! Contrasting siding, wood, and glass adorn the abode's sleek exterior. Inside the open layout, a sophisticated blend of wide-plank, wood floors and neutral hues are on show, creating a fine sun-dappled interior you'll want to linger in. The fireplace-warmed living room flows effortlessly into the dining area framed by gorgeous backyard pool. Additionally, you can enjoy your meal at the adjacent 4-seater island beneath chic pendant lights. Your kitchen highlights handsome shaker-style cabinetry and stainless steel appliances. More gathering space awaits in the living area upstairs, which like the nearby primary suite with a walk-in closet, is capped by a beautiful tray ceiling. Unwind in your modern primary bath, outfitted with dual sinks and a walk-in shower. An upper-floor deck overlooks the expansive, fenced-in backyard with luxury pool, showcasing immaculate landscaping. You can also invite guests to relax on the first-floor patio. Come for a tour of this stunning gem today!
Location
State TX
County Travis
Rooms
Main Level Bedrooms 1
Interior
Interior Features Ceiling Fan(s), Tray Ceiling(s), Chandelier, Quartz Counters, Double Vanity, Kitchen Island, Open Floorplan, Pantry, Recessed Lighting, Two Primary Closets, Walk-In Closet(s)
Heating Central
Cooling Central Air
Flooring Wood
Fireplaces Number 1
Fireplaces Type Gas
Fireplace Y
Appliance Dishwasher, Disposal, Gas Range, Microwave, Free-Standing Gas Range, Water Heater
Exterior
Exterior Feature Balcony
Garage Spaces 1.0
Fence Back Yard, Gate, Wood
Pool Gunite, In Ground, Tile, Waterfall
Community Features None
Utilities Available Electricity Connected, Water Connected
Waterfront Description None
View None
Roof Type Asphalt,Metal
Accessibility Visitor Bathroom
Porch Covered, Deck, Front Porch, Patio, Porch
Total Parking Spaces 2
Private Pool Yes
Building
Lot Description Level, Sprinkler - Automatic
Faces East
Foundation Slab
Sewer Public Sewer
Water Public
Level or Stories Two
Structure Type Wood Siding
New Construction Yes
Schools
Elementary Schools Bryker Woods
Middle Schools O Henry
High Schools Austin
School District Austin Isd
Others
Restrictions Zoning
Ownership Fee-Simple
Acceptable Financing Cash, Conventional, FHA, VA Loan
Tax Rate 1.974923
Listing Terms Cash, Conventional, FHA, VA Loan
Special Listing Condition Standard
Read Less
Want to know what your home might be worth? Contact us for a FREE valuation!

Our team is ready to help you sell your home for the highest possible price ASAP
Bought with Non Member

