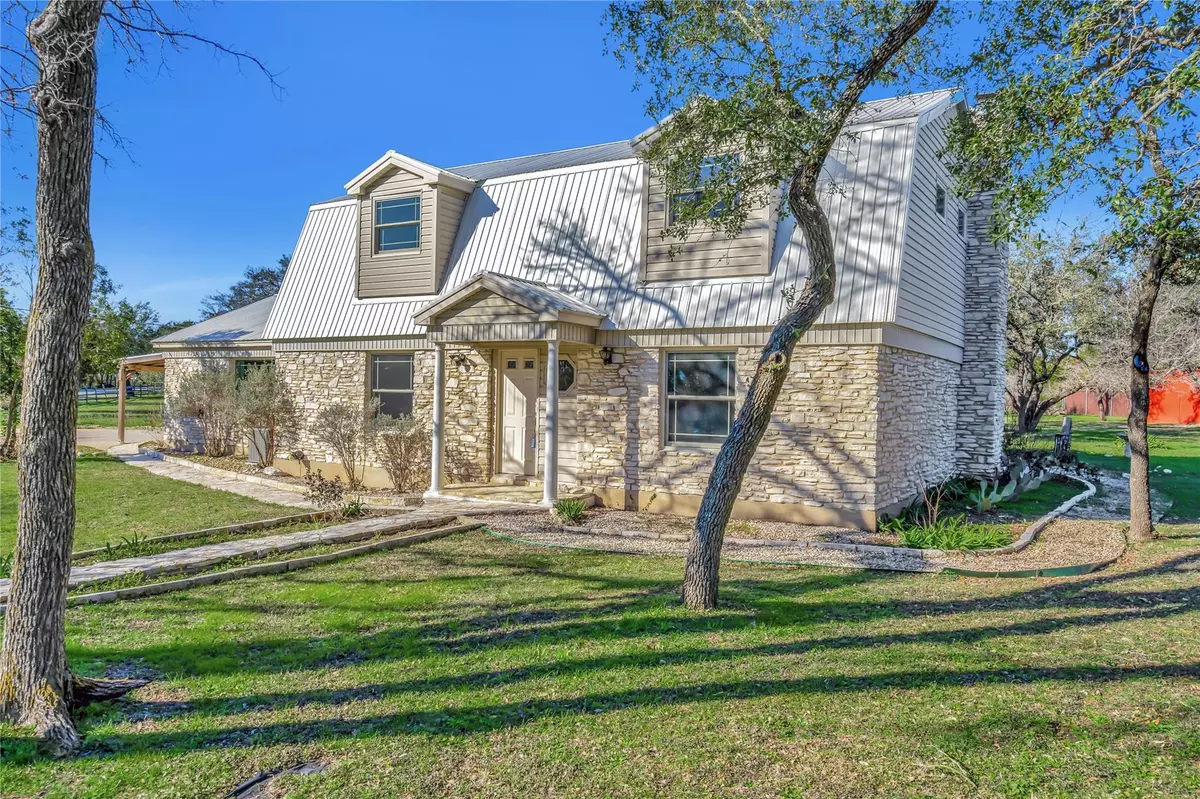$800,000
For more information regarding the value of a property, please contact us for a free consultation.
6606 Beckett RD Austin, TX 78749
4 Beds
3 Baths
2,063 SqFt
Key Details
Property Type Single Family Home
Sub Type Single Family Residence
Listing Status Sold
Purchase Type For Sale
Square Footage 2,063 sqft
Price per Sqft $365
Subdivision Mock & Desio
MLS Listing ID 2740859
Sold Date 02/29/24
Bedrooms 4
Full Baths 3
Originating Board actris
Year Built 1966
Annual Tax Amount $11,210
Tax Year 2023
Lot Size 1.860 Acres
Property Description
A charming vintage home in the desirable southwest Austin near the Oak Hill area awaits you. This well-maintained property, built in 1966, exudes character and warmth. With approximately 2,063 square fee of living space (plus the converted garage approximately 506 square feet), this house offers a spacious and comfortable environment for you and your family, or friends.
The residence features four bedrooms, providing ample space for a growing family or guests. The 2.5 bathrooms are thoughtfully designed, offering convenience and functionality. The vintage aesthetic of the home adds a unique touch, showcasing the architectural styles and design elements of the 1960s.
Situated on a generous 1.86-acre (approximately) lot, this property provides an expansive outdoor space, allowing for various possibilities such as gardening, outdoor recreation, or even potential expansion. The lush surroundings in the desirable southwest Austin area near Oak Hill add to the appeal, offering a serene and peaceful atmosphere.
Whether you are looking for a home with character, a large lot for outdoor activities, or a piece of Austin's history, this vintage gem is worth exploring!
Location
State TX
County Travis
Interior
Interior Features Breakfast Bar, Ceiling Fan(s), High Ceilings, Laminate Counters, Electric Dryer Hookup, Eat-in Kitchen, Entrance Foyer, Storage, Walk-In Closet(s), Washer Hookup
Heating Central, Fireplace(s), Propane, Wood
Cooling Central Air
Flooring Carpet, Parquet, Vinyl
Fireplaces Number 1
Fireplaces Type Family Room, Masonry, Wood Burning
Fireplace Y
Appliance Built-In Oven(s), Cooktop, Dishwasher, Electric Cooktop, RNGHD
Exterior
Exterior Feature None
Fence Back Yard, Fenced, Split Rail, Wire, Wood
Pool None
Community Features None
Utilities Available Electricity Available, High Speed Internet, Phone Available, Propane, Water Available
Waterfront Description None
View Neighborhood
Roof Type Metal
Accessibility None
Porch Covered, Deck, Front Porch, Rear Porch
Total Parking Spaces 4
Private Pool No
Building
Lot Description Corner Lot, Many Trees
Faces South
Foundation Slab
Sewer Public Sewer
Water Public
Level or Stories Two
Structure Type Vinyl Siding,Stone Veneer
New Construction No
Schools
Elementary Schools Patton
Middle Schools Small
High Schools Austin
School District Austin Isd
Others
Restrictions Deed Restrictions
Ownership Fee-Simple
Acceptable Financing Cash, Conventional, FHA, VA Loan
Tax Rate 1.8092
Listing Terms Cash, Conventional, FHA, VA Loan
Special Listing Condition Standard
Read Less
Want to know what your home might be worth? Contact us for a FREE valuation!

Our team is ready to help you sell your home for the highest possible price ASAP
Bought with Keller Williams Realty

