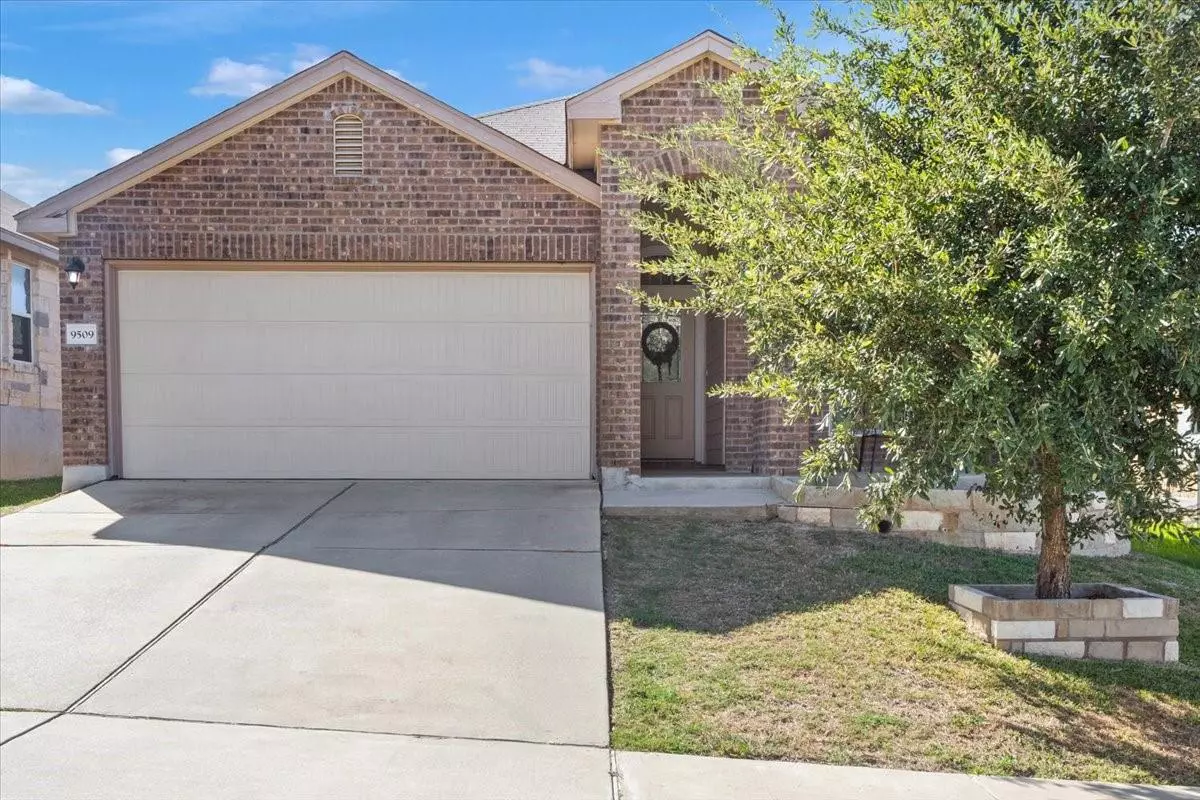$245,000
For more information regarding the value of a property, please contact us for a free consultation.
9509 Fratelli CT Killeen, TX 76542
3 Beds
2 Baths
1,616 SqFt
Key Details
Property Type Single Family Home
Sub Type Single Family Residence
Listing Status Sold
Purchase Type For Sale
Square Footage 1,616 sqft
Price per Sqft $151
Subdivision Yowell Ranch Ph Two
MLS Listing ID 4884905
Sold Date 03/01/24
Bedrooms 3
Full Baths 2
HOA Fees $33/qua
Originating Board actris
Year Built 2012
Annual Tax Amount $3,926
Tax Year 2023
Lot Size 5,353 Sqft
Property Description
Spacious 3BR/2BA home nestled in the welcoming community of Yowell Ranch, Killeen, Texas. This charming home offers a generous 1,616 sq ft of living space, providing ample room for comfortable living. As you step through the front door, you'll be greeted by an open-concept living area that effortlessly flows into the modern kitchen. The kitchen features sleek granite countertops, and stainless steel appliances making it a perfect hub for culinary enthusiasts. The primary bedroom is a peaceful retreat, complete with an en-suite bathroom featuring a double vanity, and a oversized shower. Two additional bedrooms are perfect for guests and share a well-appointed second bathroom. Step outside onto the screened-in covered patio, where you can enjoy Texas evenings and entertain guests. The yard is thoughtfully landscaped, creating a serene outdoor environment. Yowell Ranch offers a community pool, basketball court, playgrounds, and walking trails. Located in the heart of Killeen, you'll have easy access to shopping, dining, and nearby Fort Hood. Don't miss your chance to call this beautifully designed three-bedroom, two-bath house in Yowell Ranch your home. Schedule a showing today and start living the Texas dream.
Location
State TX
County Bell
Rooms
Main Level Bedrooms 3
Interior
Interior Features Breakfast Bar, Ceiling Fan(s), High Ceilings, Granite Counters, Double Vanity, Electric Dryer Hookup, Pantry, Primary Bedroom on Main, Recessed Lighting, Washer Hookup
Heating Central
Cooling Ceiling Fan(s), Central Air
Flooring Carpet, Tile, Vinyl
Fireplace Y
Appliance Dishwasher, Disposal, Microwave, Free-Standing Electric Oven, Stainless Steel Appliance(s), Electric Water Heater
Exterior
Exterior Feature None
Garage Spaces 2.0
Fence Back Yard, Wood
Pool None
Community Features Playground, Pool, Sport Court(s)/Facility
Utilities Available Electricity Available, Sewer Available, Water Available
Waterfront Description None
View Neighborhood
Roof Type Composition,Shingle
Accessibility None
Porch Enclosed, Rear Porch
Total Parking Spaces 4
Private Pool No
Building
Lot Description Back Yard, Trees-Medium (20 Ft - 40 Ft)
Faces Northeast
Foundation Slab
Sewer Public Sewer
Water Public
Level or Stories One
Structure Type Masonry – Partial
New Construction No
Schools
Elementary Schools Alice W Douse
Middle Schools Charles E Patterson
High Schools Chapparral
School District Killeen Isd
Others
HOA Fee Include Common Area Maintenance
Restrictions Deed Restrictions
Ownership Fee-Simple
Acceptable Financing Cash, Conventional, FHA, VA Loan
Tax Rate 1.8683
Listing Terms Cash, Conventional, FHA, VA Loan
Special Listing Condition Standard
Read Less
Want to know what your home might be worth? Contact us for a FREE valuation!

Our team is ready to help you sell your home for the highest possible price ASAP
Bought with Non Member

