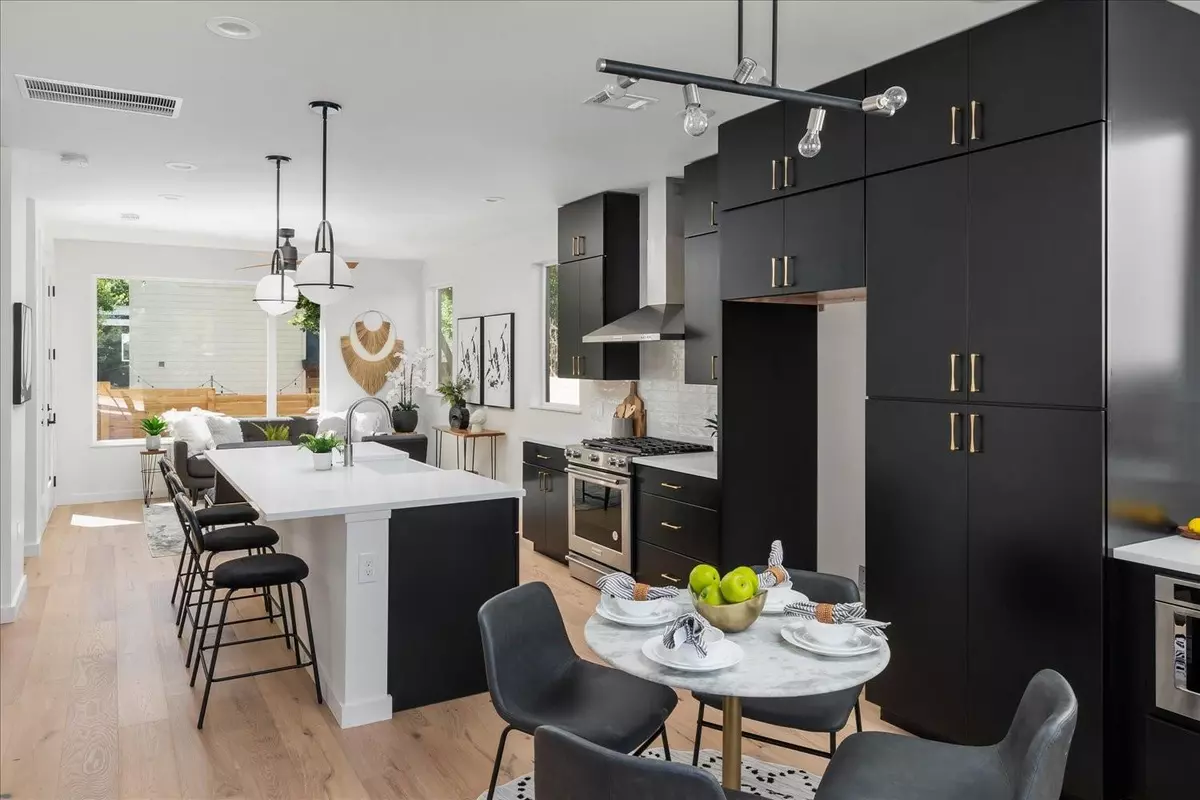$719,000
For more information regarding the value of a property, please contact us for a free consultation.
4404 Mount Vernon DR #B Austin, TX 78745
4 Beds
3 Baths
1,887 SqFt
Key Details
Property Type Single Family Home
Sub Type Single Family Residence
Listing Status Sold
Purchase Type For Sale
Square Footage 1,887 sqft
Price per Sqft $376
Subdivision Hilltop Add
MLS Listing ID 2453392
Sold Date 03/01/24
Bedrooms 4
Full Baths 3
Originating Board actris
Year Built 2021
Annual Tax Amount $7,626
Tax Year 2022
Lot Size 7,496 Sqft
Property Description
Builder offering to buy down rates into the 5's and 6's! Gorgeous new construction close in to downtown Austin and walking distance to St. David's Hospital. The tall ceilings, and abundance of windows makes this home feel spacious and full of light. The finishes were selected by award winning interior designer, House Mills Designs and features high-end engineered hardwood floors, custom cabinets in the kitchens and baths and unique tile selections.
Location
State TX
County Travis
Interior
Interior Features Ceiling Fan(s), High Ceilings, Quartz Counters, Double Vanity, Electric Dryer Hookup, Gas Dryer Hookup, Kitchen Island, Smart Thermostat, Storage, Walk-In Closet(s), Washer Hookup
Heating Central, ENERGY STAR Qualified Equipment
Cooling Ceiling Fan(s), Central Air, ENERGY STAR Qualified Equipment, Gas
Flooring Wood
Fireplace Y
Appliance Dishwasher, ENERGY STAR Qualified Appliances, Gas Range, Microwave
Exterior
Exterior Feature None
Fence Back Yard, Privacy, Wood
Pool None
Community Features None
Utilities Available Electricity Connected, Natural Gas Connected, Water Connected
Waterfront Description None
View City, See Remarks
Roof Type Asphalt
Accessibility See Remarks
Porch Covered, Patio, Rear Porch
Total Parking Spaces 2
Private Pool No
Building
Lot Description Private, Xeriscape, See Remarks
Faces Southeast
Foundation Slab
Sewer Public Sewer
Water Public
Level or Stories Three Or More
Structure Type HardiPlank Type,Spray Foam Insulation
New Construction Yes
Schools
Elementary Schools St Elmo
Middle Schools Bedichek
High Schools Travis
School District Austin Isd
Others
HOA Fee Include See Remarks
Restrictions None
Ownership Fee-Simple
Acceptable Financing Cash, Conventional
Tax Rate 2.0
Listing Terms Cash, Conventional
Special Listing Condition Standard
Read Less
Want to know what your home might be worth? Contact us for a FREE valuation!

Our team is ready to help you sell your home for the highest possible price ASAP
Bought with Texas Ally Real Estate Group

